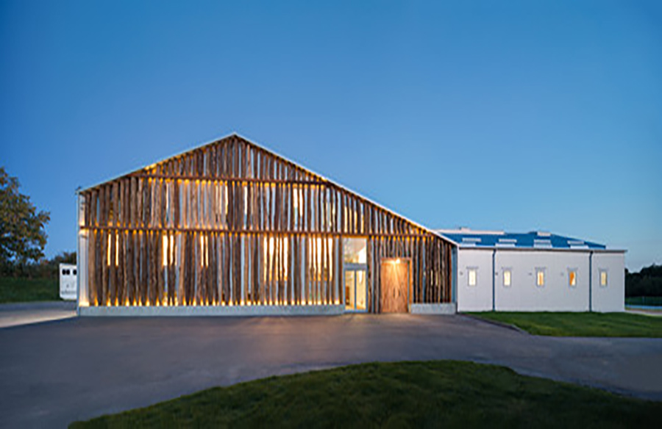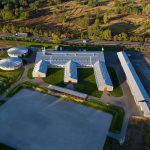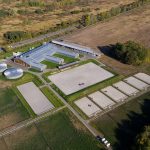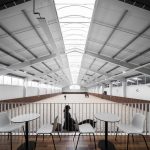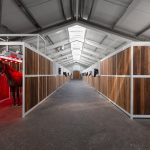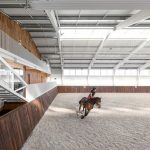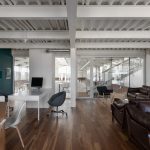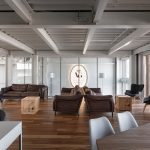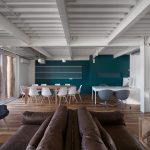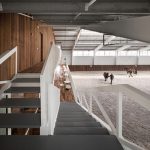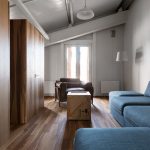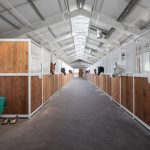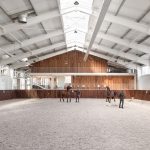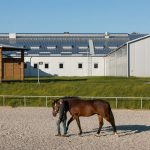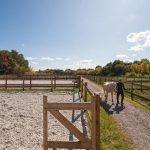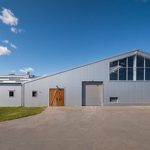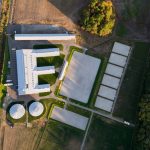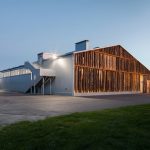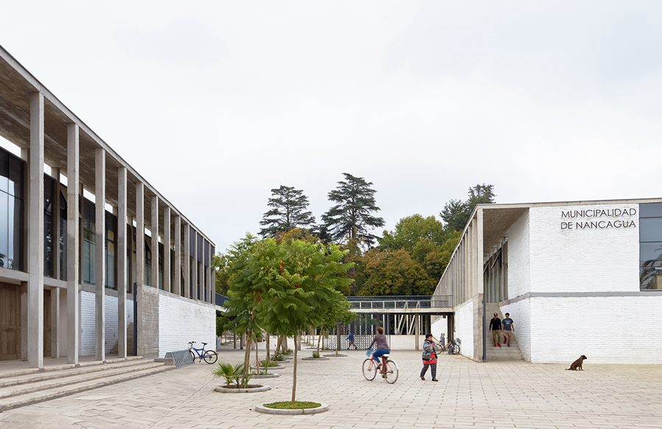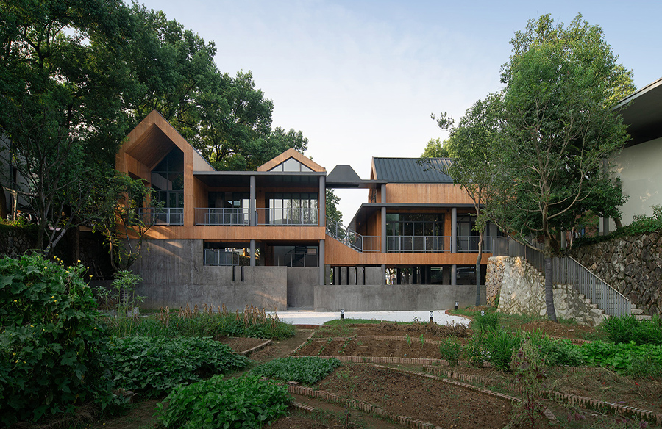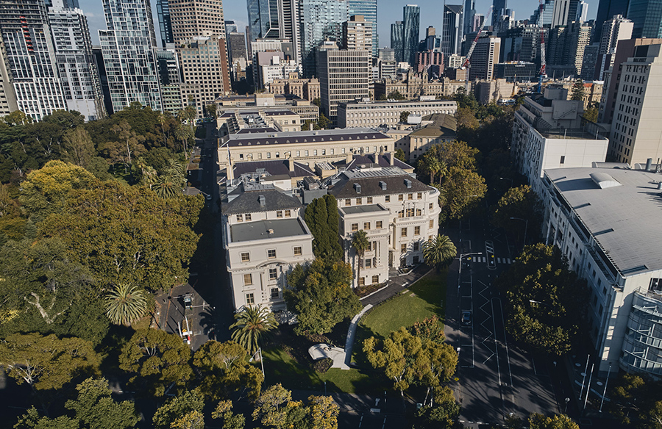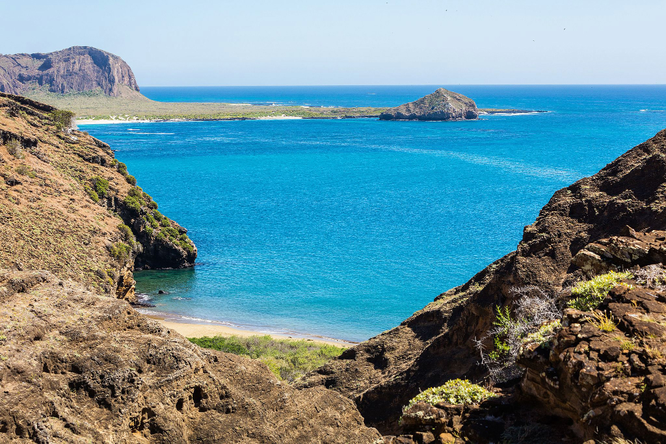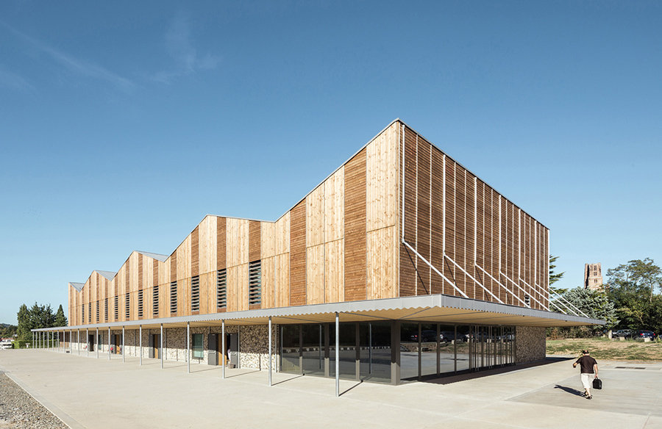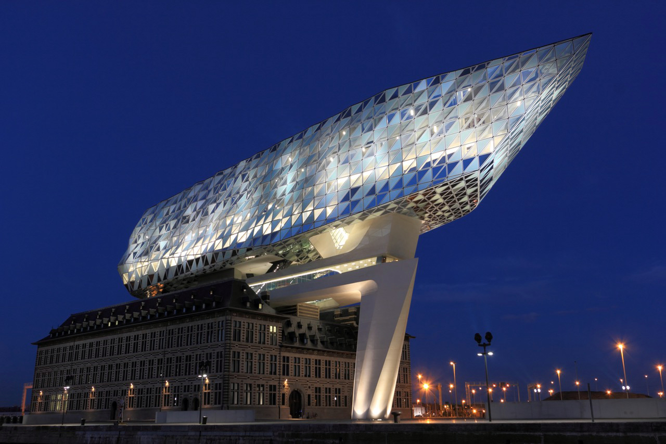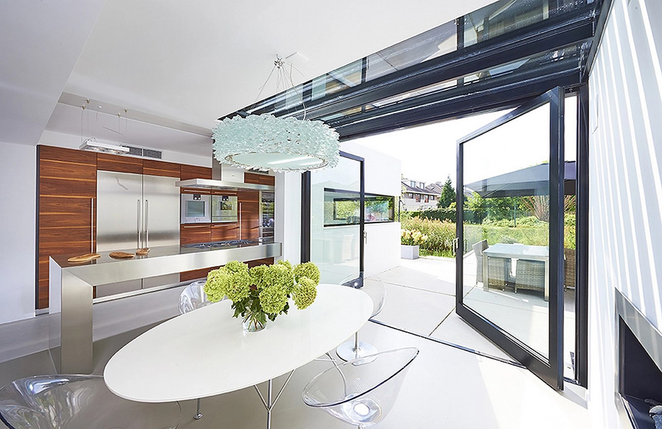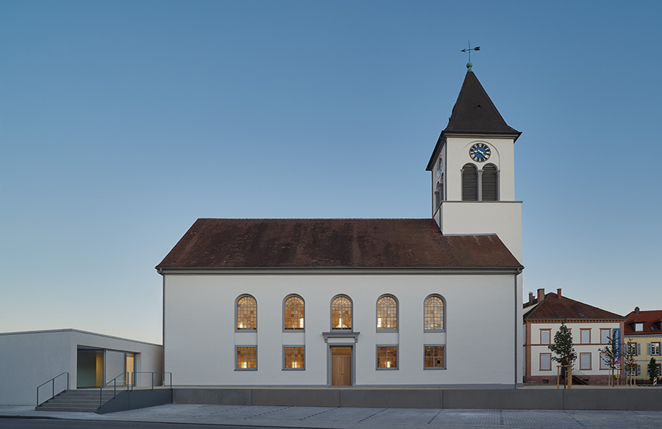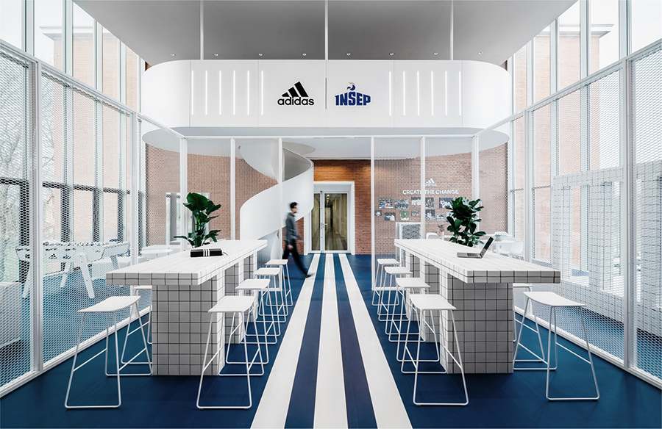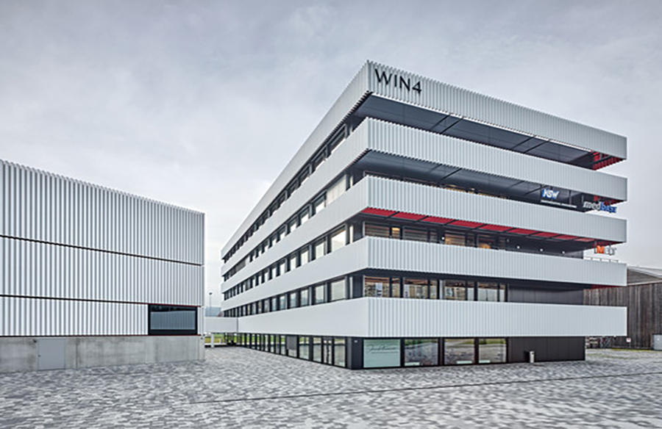Architects: Drozdov&Partners
Location: Kharkiv, Ukraine
Area: 60,000 m²
Year: 2019
Photographs: Andrey Avdeenko
Lead Architects: Oleg Drozdov, Sergey Kostyanoy
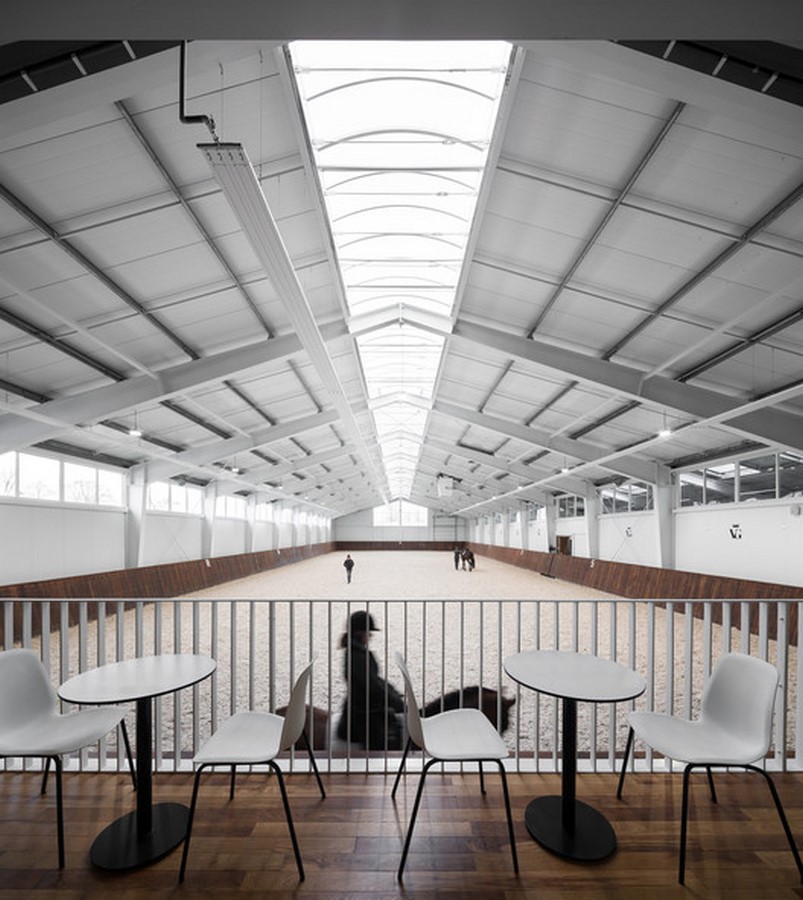
Equestrian Excellence Redefined
A Paradigm Shift:
In the heart of Kharkiv, Ukraine, the VG Horse Club stands as a testament to architectural innovation focused on equine well-being. A creation of Drozdov&Partners, this 2019 project marked a distinctive departure from conventional design thinking by prioritizing the comfort and happiness of the horses themselves. The VG Horse Club represents a unique endeavor where humans take a backseat, and the equine residents enjoy a spa, state-of-the-art training arenas, and an ambiance tailored to their needs.
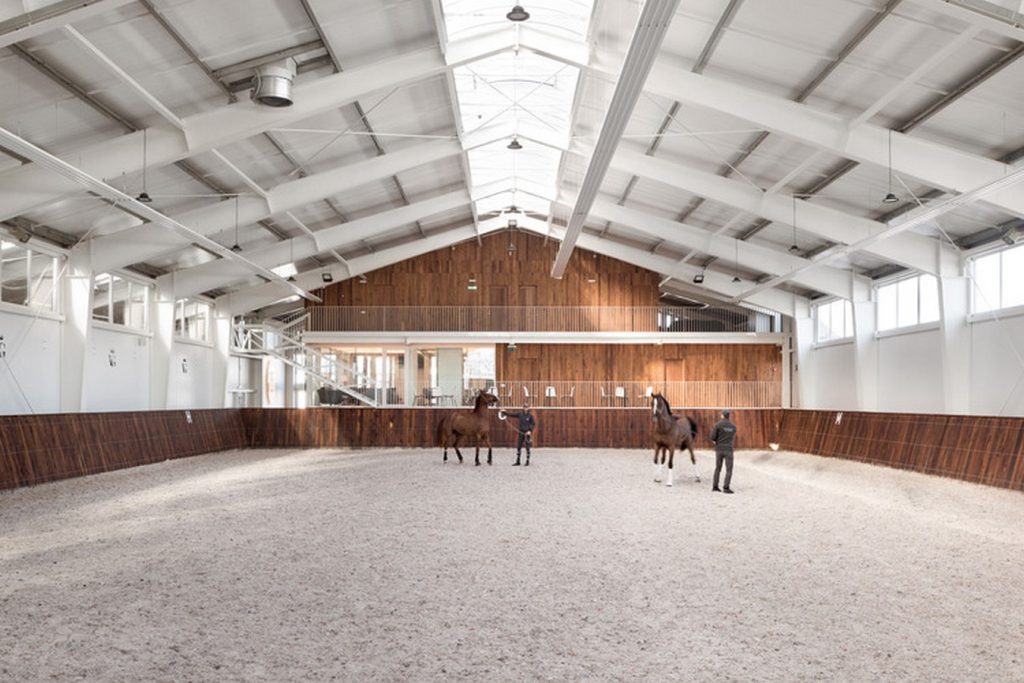
Holistic Equine Amenities
Spa Infrastructure:
Central to the design philosophy was the creation of a spa infrastructure exclusively for horses. Complete with showers, sun parlors, and specialized grooming staff, the objective was clear — to ensure the well-being and happiness of the equine inhabitants. From climate control to a sophisticated audio system, every detail was meticulously crafted for the ultimate equine experience.
Human Club-Members Facilities:
While the primary focus was on horses, the VG Horse Club caters to human club-members as well. Offering separate guest rooms with bathroom facilities, including showers and lockers, the club ensures that individuals have the perfect space to relax before and after training sessions. The facility also accommodates guest horses, athletes, and spectators for international sports championships.
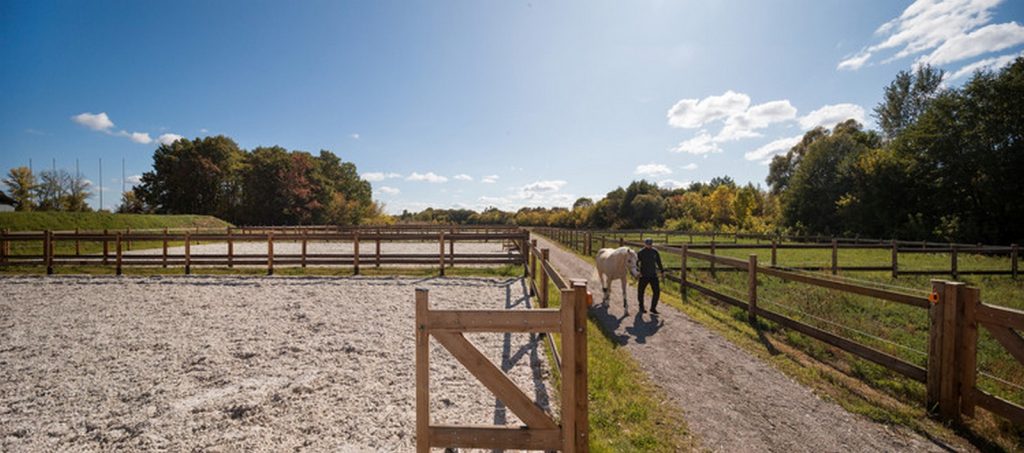
Symbiotic Design with Nature
Strategic Site Planning:
The masterplan of VG Horse Club aligns with the natural terrain and proximity to the river. Strategically positioned in the elevated part of the site, the club’s buildings and structures are thoughtfully laid out. Flooded areas host meadows, an apple orchard, and a vast roofed riding arena shielding the club from highway noise. An elegant alley serves as the main axis, guiding visitors through the equestrian center.
Stables as the Heart of the Club:
At the core of VG Horse Club are the stables, around which all other structures orbit. This includes two riding arenas, round training pavilions, an administrative center, and more. The design emphasizes the importance of the stables, recognizing them as the central element of the entire facility.
Architectural Highlights
Innovative Roofed Riding Arena:
The roofed riding arena features three attached “finger”-stables, strategically directed toward the center of the site. It incorporates eco-friendly, frost-resistant geotextile for soft shock absorption. The administrative center’s gable, facing the main entrance, is constructed with rough oak logs, creating a striking visual contrast and emphasizing the entrance portal.
Eclectic Material Palette:
A harmonious blend of industrial materials and rough timber characterizes the club’s buildings. Prefabricated metal frameworks with wall and roof panels, typically used for industrial purposes, find an unexpected yet delightful partnership with the natural aesthetic of rough timber. This union of contrasting materials creates a visually appealing and functional architectural composition.
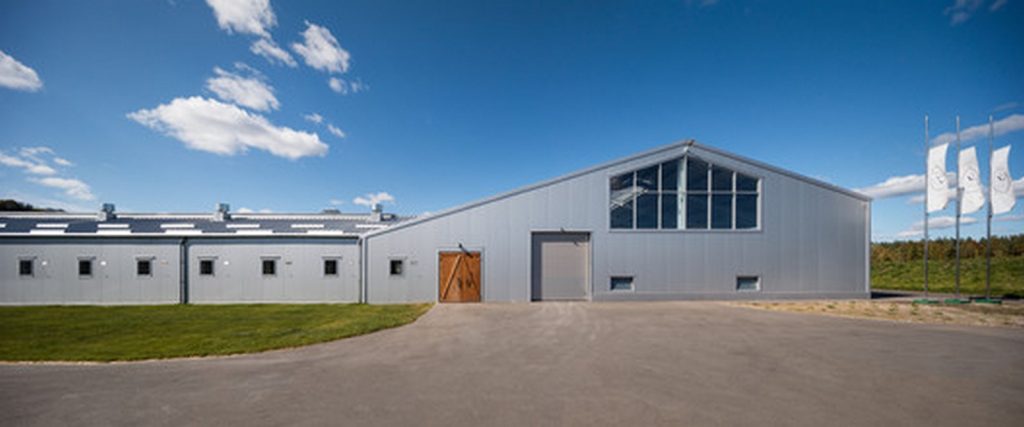
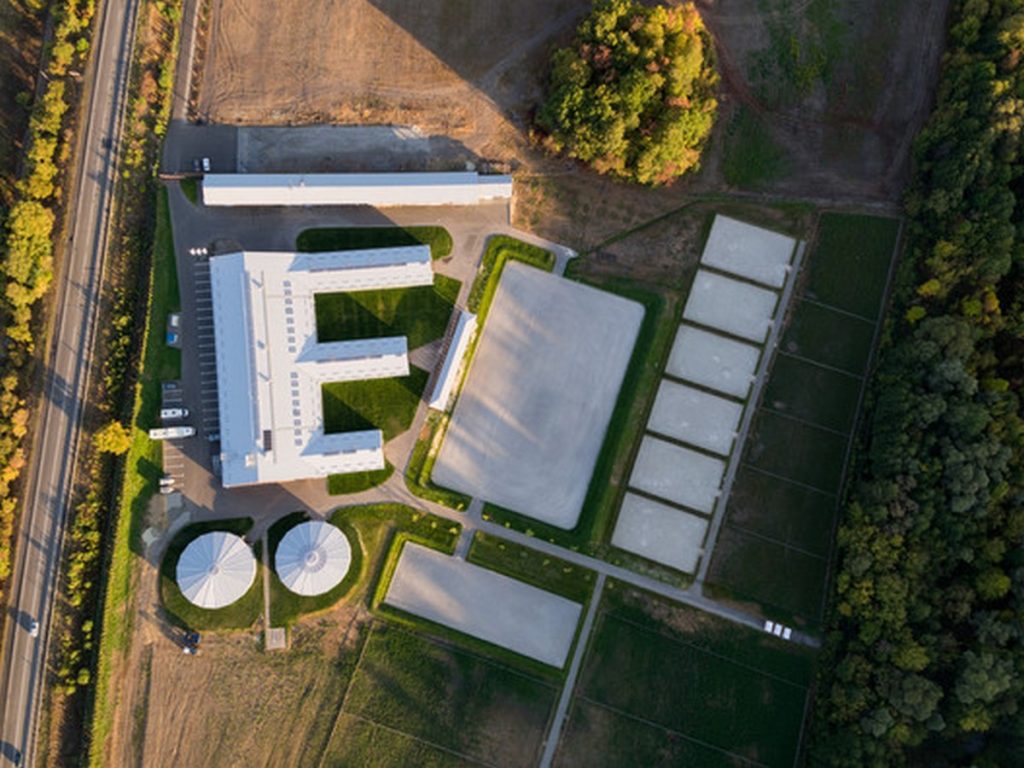
Comprehensive Club Facilities
Beyond Stables:
The VG Horse Club offers more than just stables. Guest rooms for athletes and trainers, a glazed main office overlooking the training arena, a café, kitchen unit, changing rooms, staff quarters, laundry, and drying units complete the facility. A closed-loop engineering infrastructure ensures sustainability, including eco-friendly manure processing for stable heating.
International Sporting Venue:
Not just a haven for horses, the VG Horse Club hosted the international dressage tournament World Cup CDI-W. This event marked Kharkiv’s debut in conducting two World Cup Series events in the Central European Dressage League, elevating the club’s status as a premier international sporting venue.
