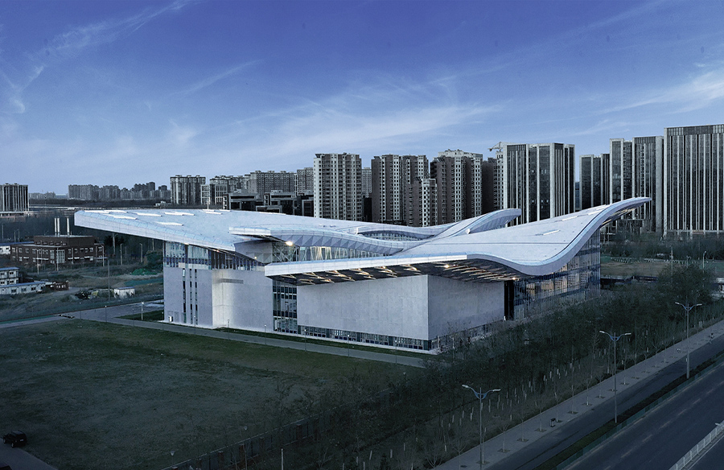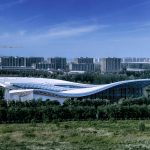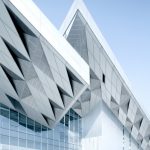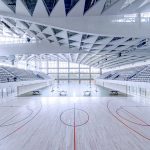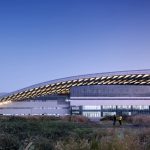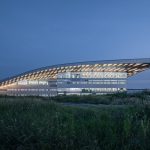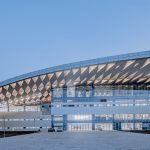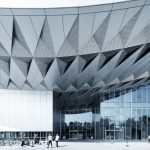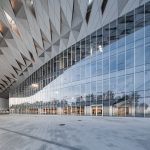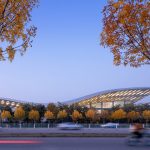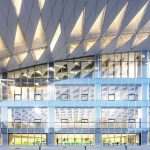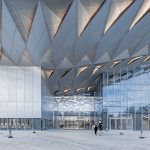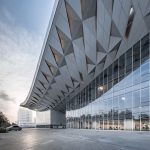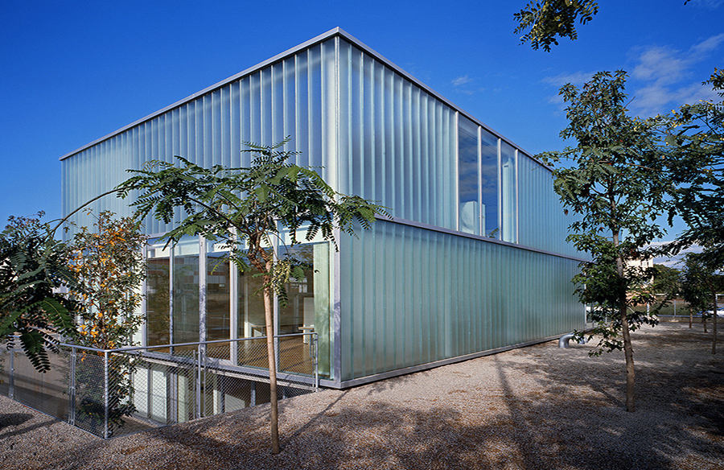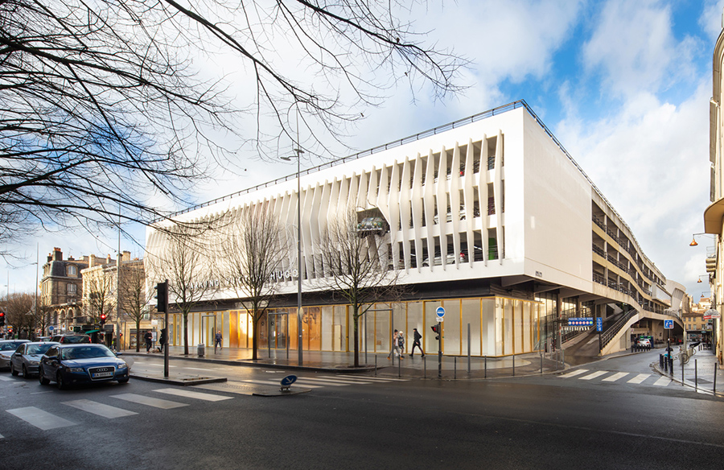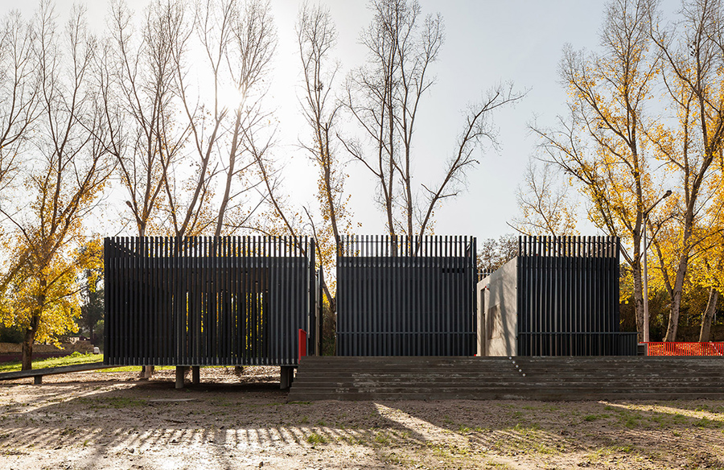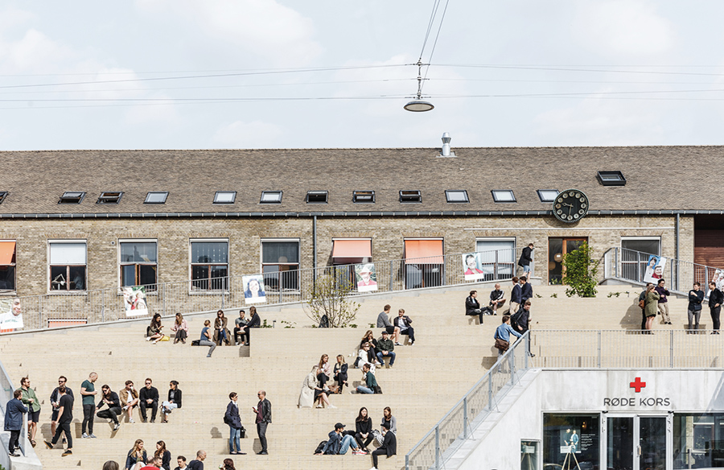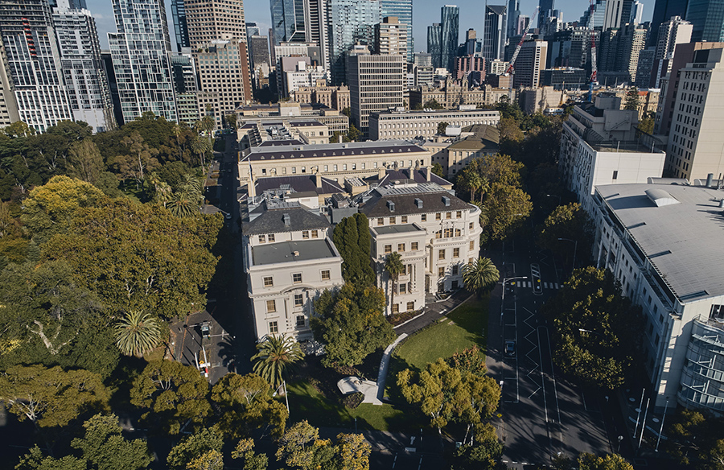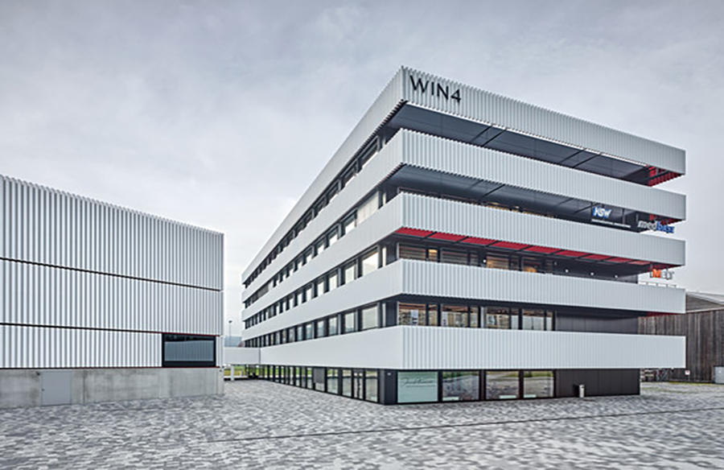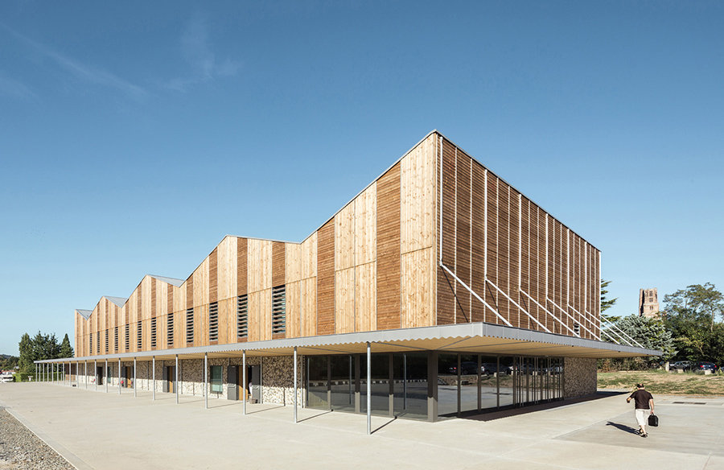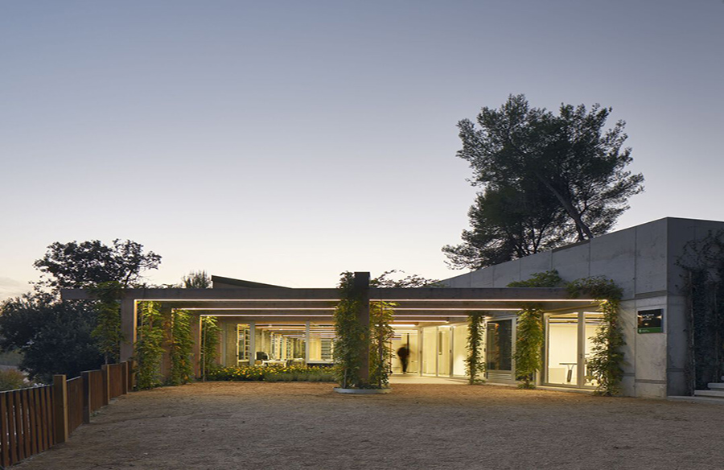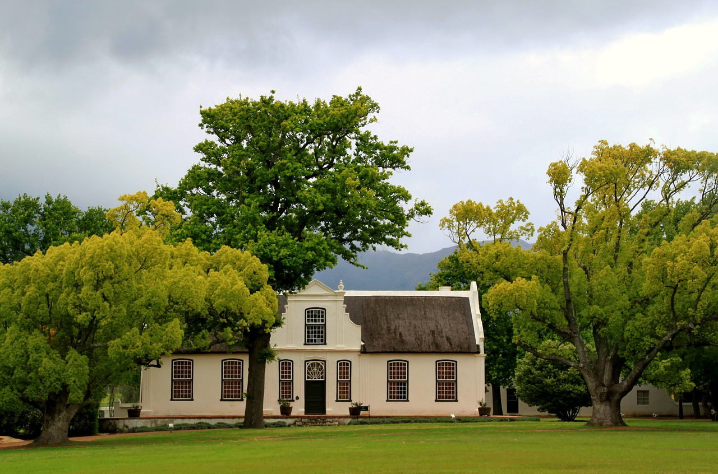The BIT Sports Center, designed by Atelier Alter Architects, stands as a testament to the evolving landscape of education in China. As the Beijing Institute of Technology (BIT) moves away from traditional test-oriented teaching methods towards a more comprehensive approach, the sports center embodies the university’s vision of integrating science and liberal arts.
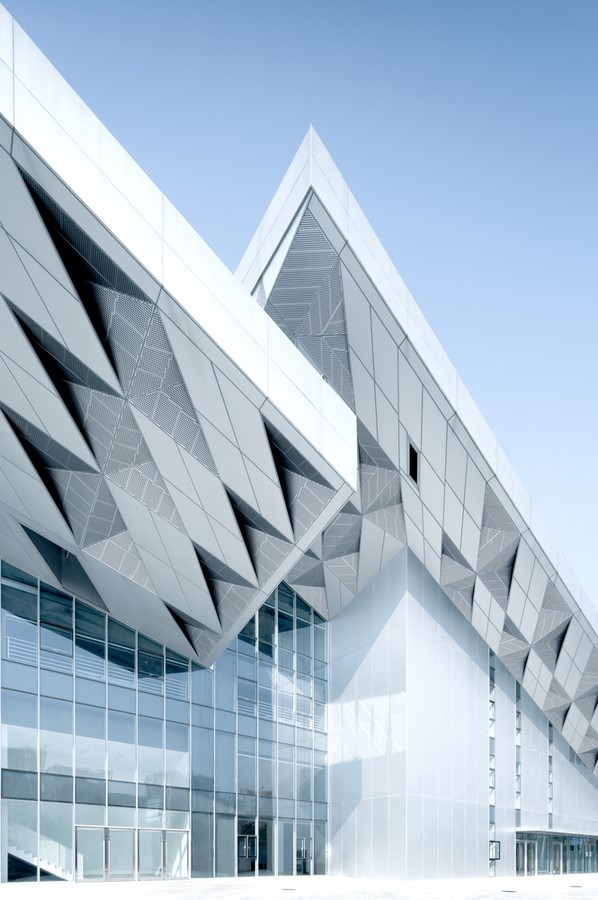
Contextual Integration
Located in Liangxiang, a satellite city of Beijing, the BIT Sports Center serves as an entry point to the extended BIT campus. Positioned amidst panoramic views of the Yan-Shan mountain chain, modern campuses, and urban parks, the design of the center reflects the site’s horizontality. Embracing the concept of “trajectory projection,” inspired by BIT’s research, the building stretches its form across the flat landscape, fostering a seamless flow of movement and ideas beneath it.
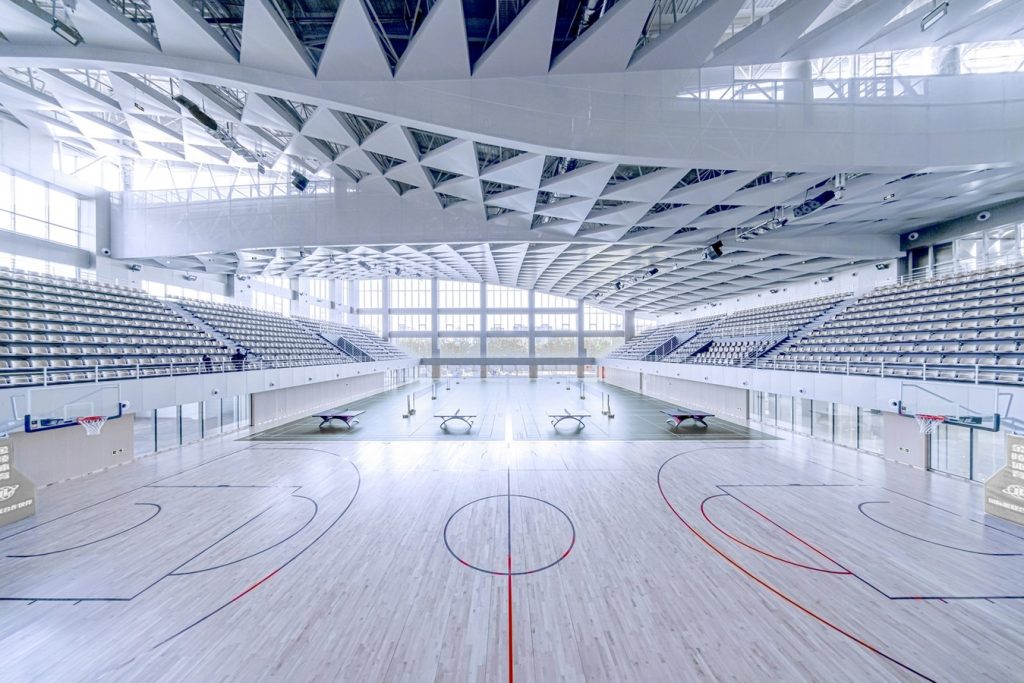
Material Sensitivity
Drawing inspiration from the greyish monolithic tones of traditional Hutong and the Great Wall, the project’s undulating roof mirrors the curvature of the Great Wall using modern construction techniques. The austere metallic architecture and parametric design language convey BIT’s pursuit of scientific and technological aesthetics. Despite Beijing’s harsh winters, the center offers 15,692 square meters of indoor athletic space, including a 3000-seat basketball hall, a 10-lane swimming pool, and facilities for martial arts and other sports.
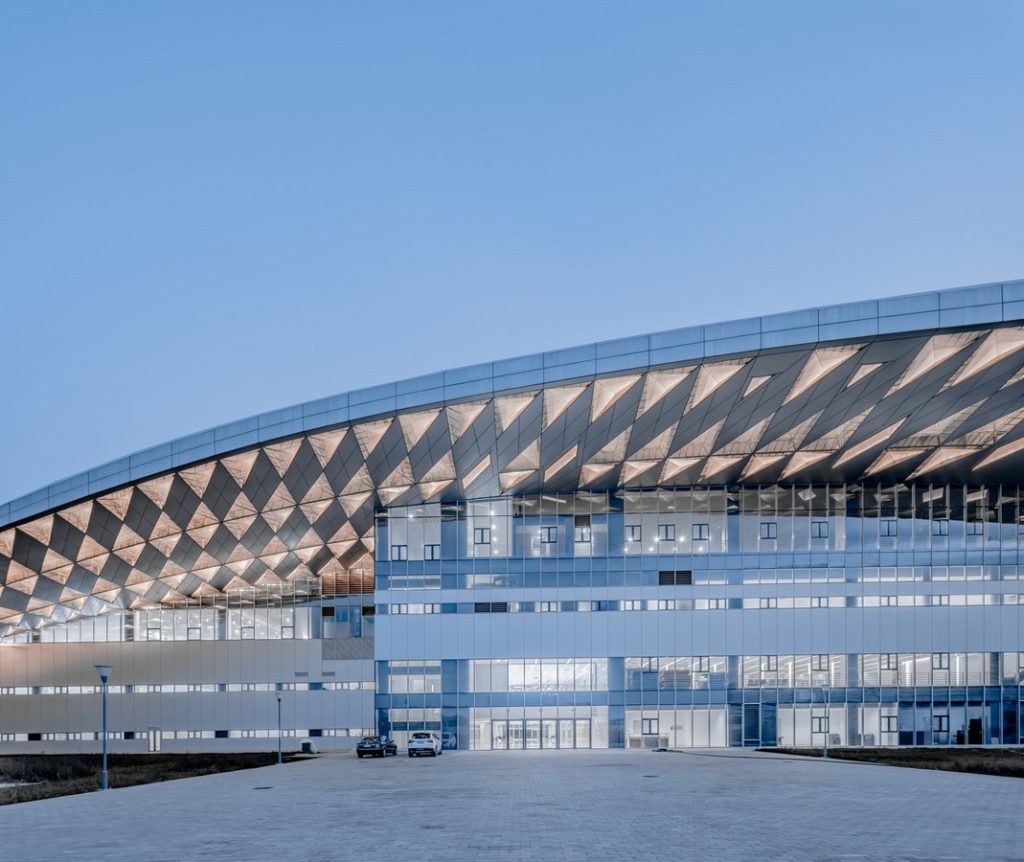
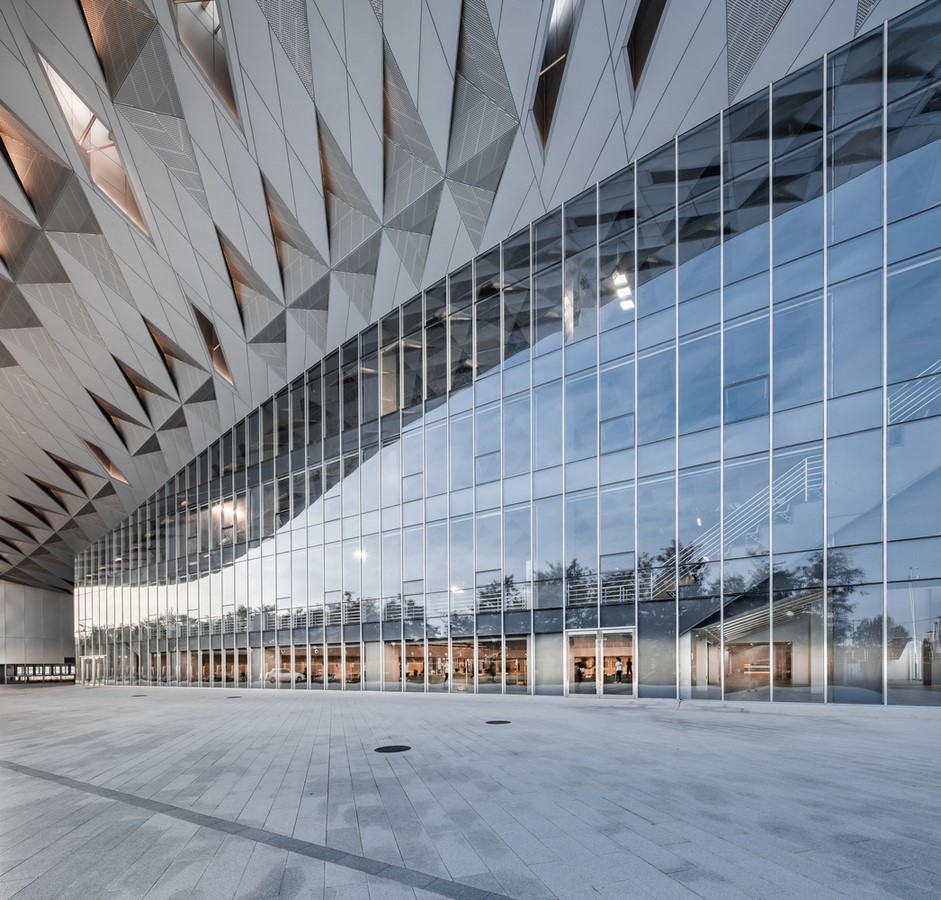
Spatial Innovation
While the building’s form remains simple and compact to suit the climate, its interior complexity revolutionizes the conventional big-box typology. Inspired by the principles of Mies van der Rohe’s “Universal Space” and Cedric Price’s “Fun Palace,” the center fosters a porous campus environment that encourages visual and physical access to various activities. Spatial porosity promotes creativity, critical thinking, and collaboration among students, redefining social spaces and fostering networking and collective activities.
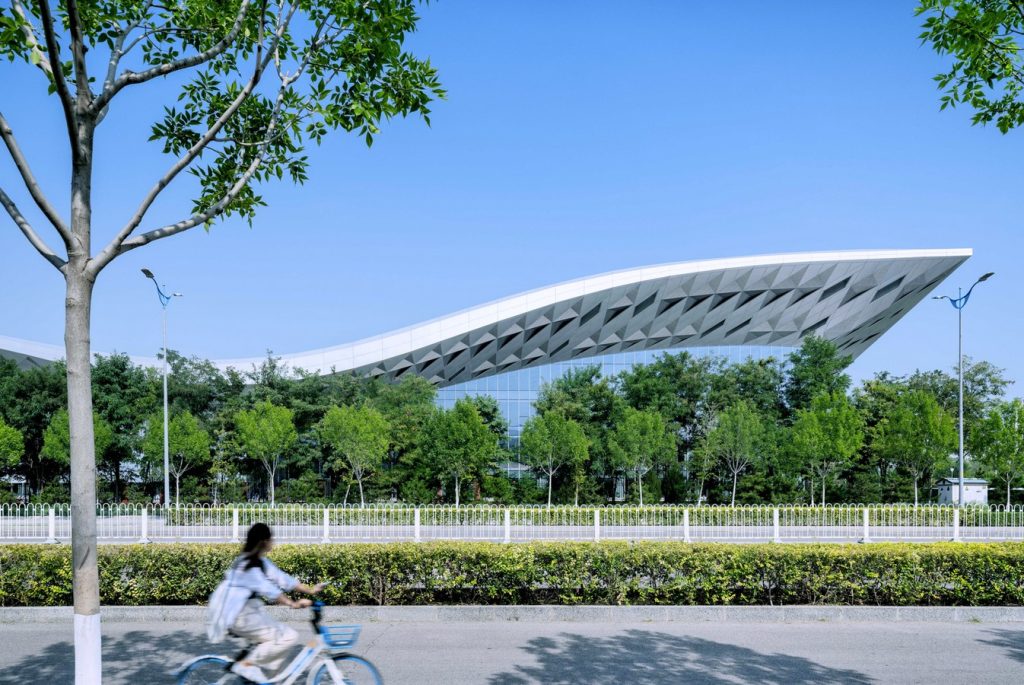
Educational Model
The architecture of the BIT Sports Center embodies a new educational paradigm, emphasizing learning through inspiration and active engagement. In response to BIT’s emphasis on the unity of art and science, the project echoes Leonardo da Vinci’s interdisciplinary approach to science, architecture, and art. Da Vinci’s concept of the “Flying Machine” is reimagined on-site, incorporating trajectory parabolas derived from Polytechnique studies. These parabolas form double curvature surfaces, shaping the undulating volumes of the building’s roof.
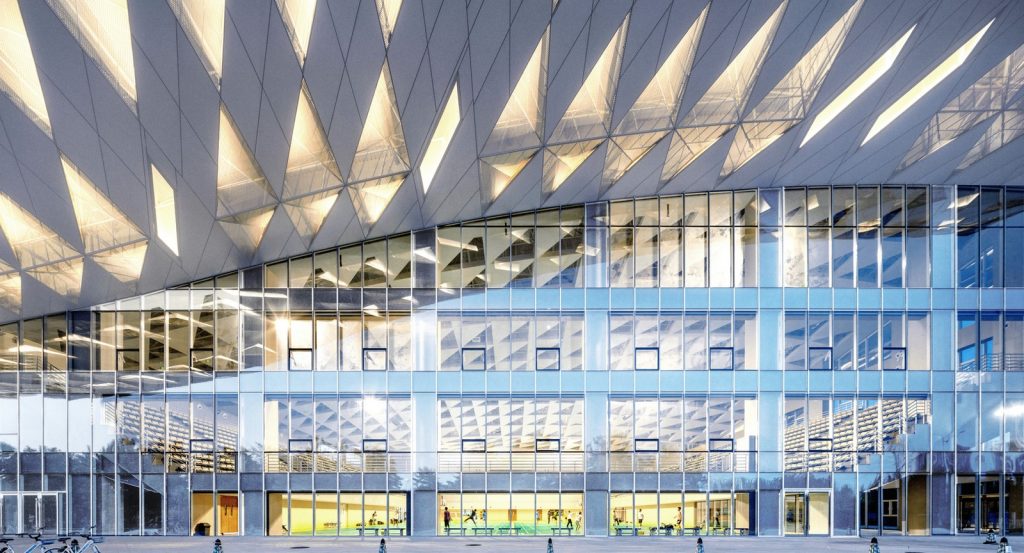
Technical Challenges
Despite the project’s parametric design and ambitious vision, practical constraints presented significant challenges during execution. Collaborating closely with structural and MEP engineers, the design team addressed issues related to wind pressure, water runoff, snow load, and budgetary constraints, ensuring the project’s successful realization.
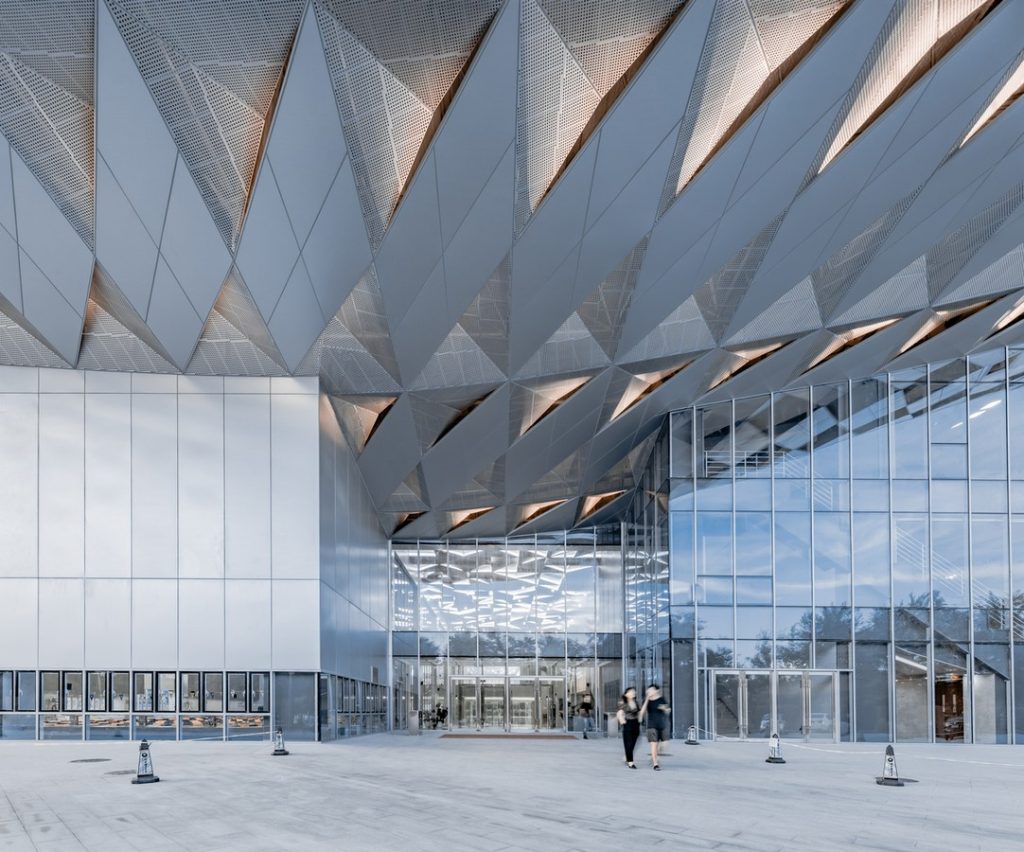
In summary, the BIT Sports Center stands as a symbol of innovation in education, blending architectural excellence with pedagogical vision to create a dynamic environment that fosters learning, collaboration, and interdisciplinary dialogue.
