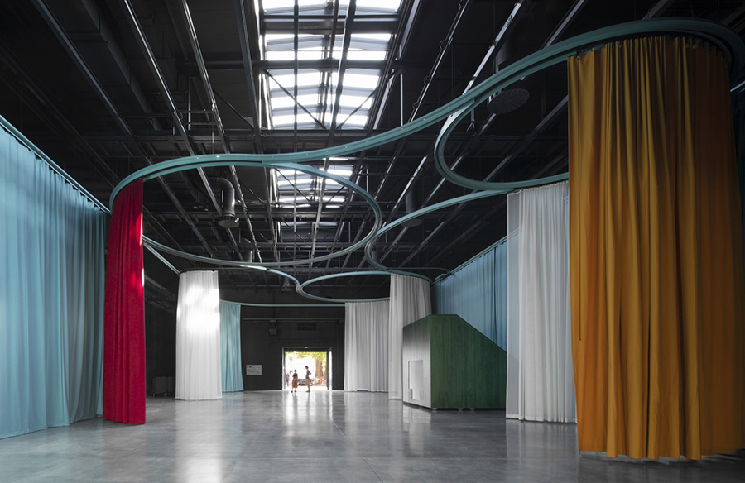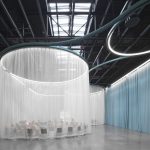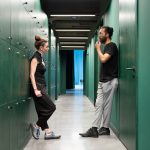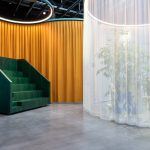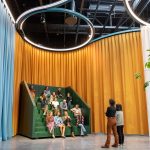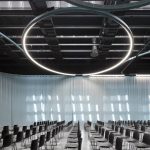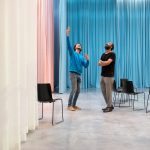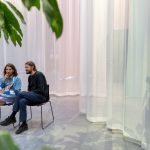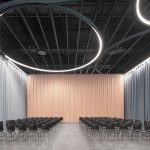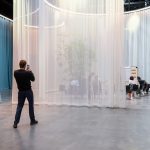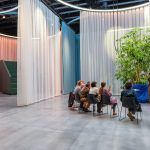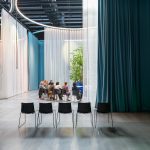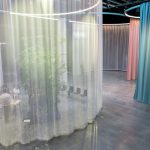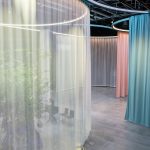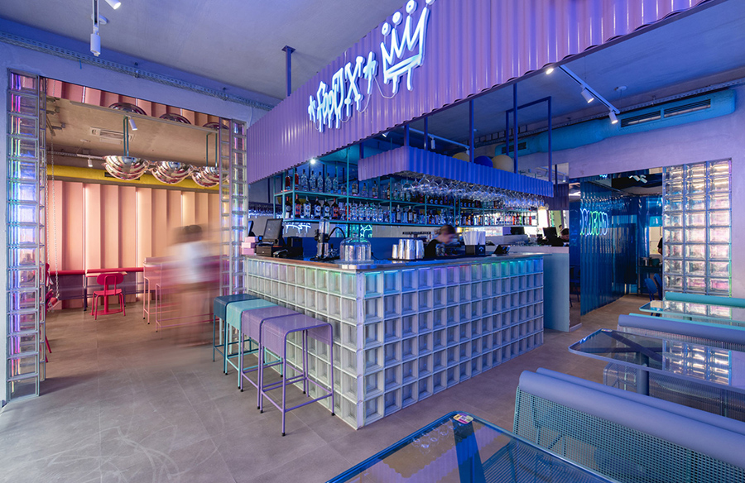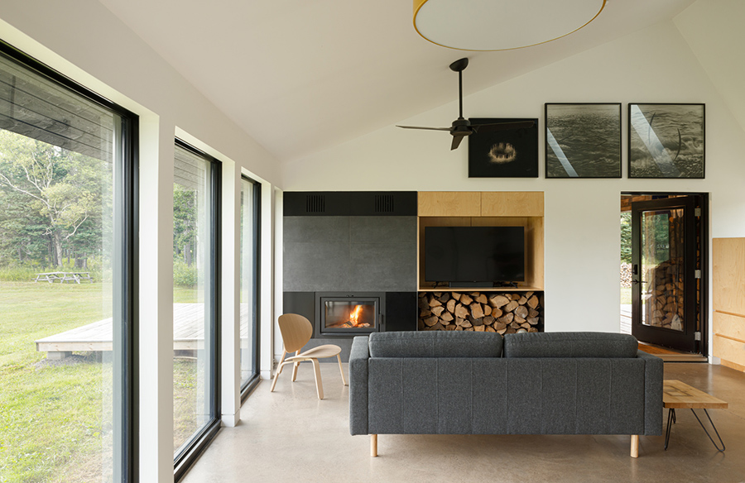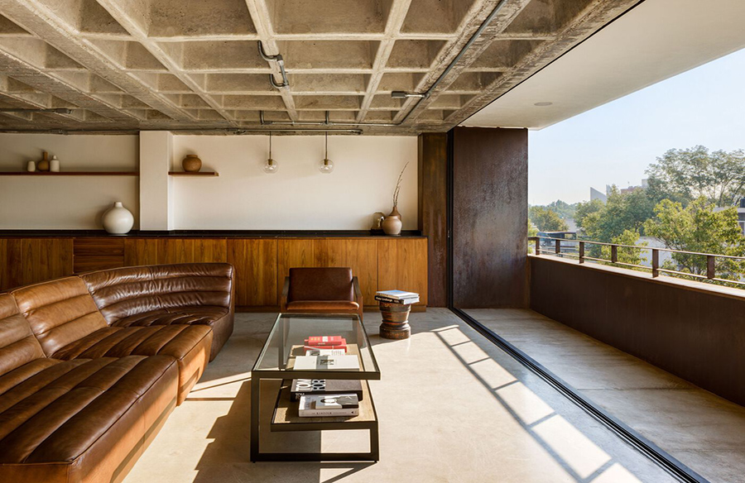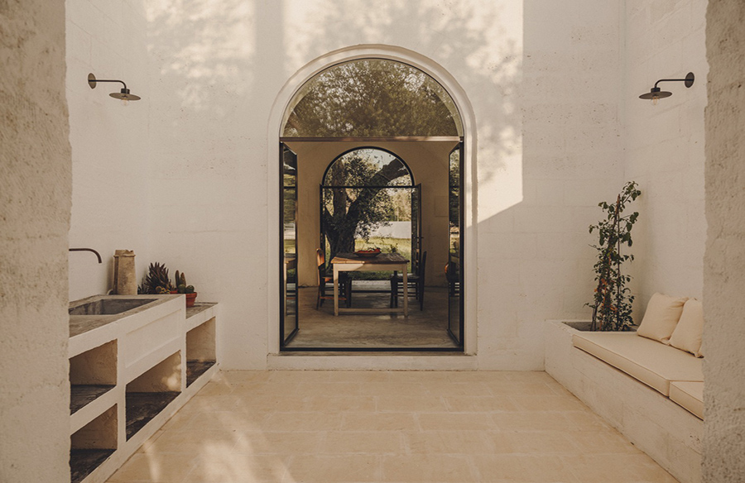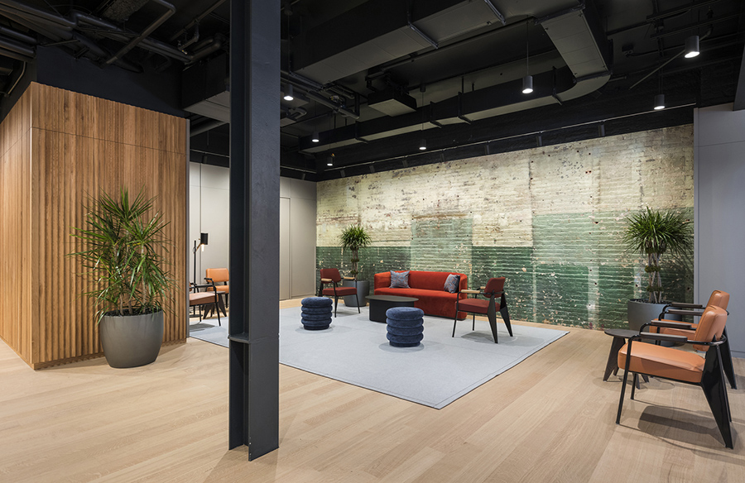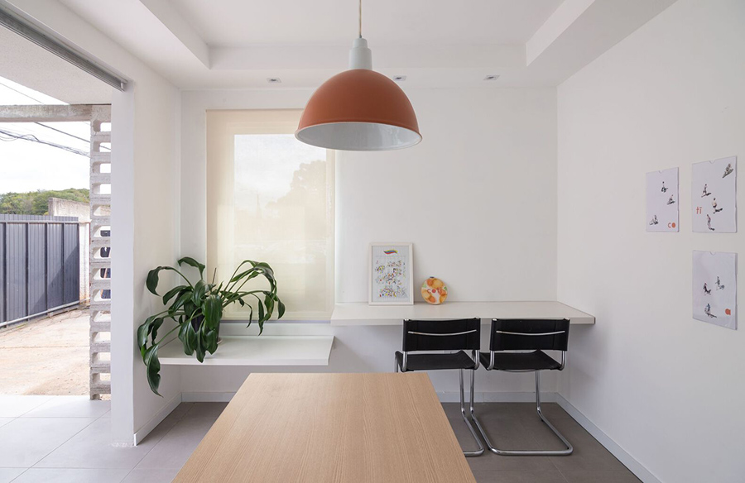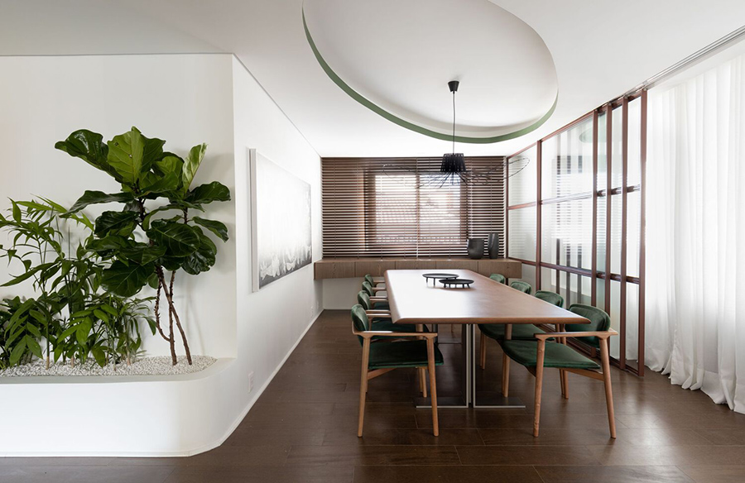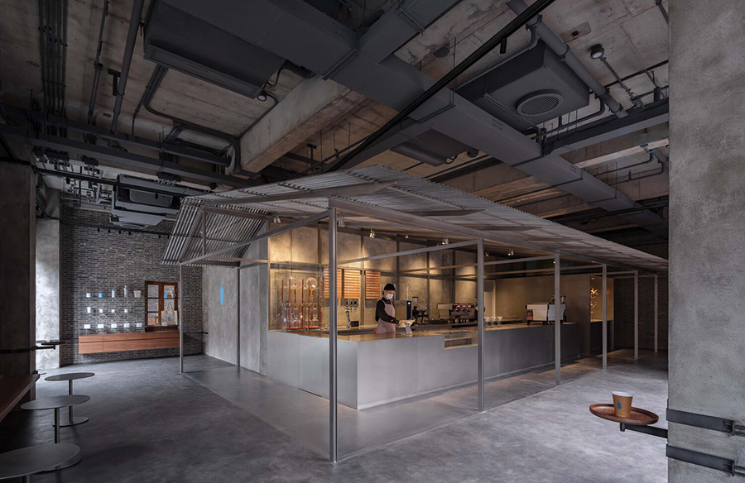Nestled on the southern edge of Berlin’s Tempelhof Airport, BUFA—Berlin’s film and television hub—embarks on a transformative journey under the visionary guidance of MVRDV. With a rich history spanning over a century, BUFA’s evolution extends beyond its cinematic legacy to embrace a diverse community of ‘change makers’—from filmmakers to activists—ushering in a new era of creativity and social engagement.
Preserving Heritage: A Sustainable Approach
MVRDV’s design ethos embraces sustainability and spatial diversity, preserving BUFA’s historic charm while revitalizing its campus for the future. Rather than resorting to demolition, the design leverages existing structures, breathing new life into the campus through sustainable transformations. Paving is replaced with ecologically focused landscapes, featuring rooftop gardens, green plazas, and water permeability, fostering biodiversity and enhancing the campus’s ecological footprint.
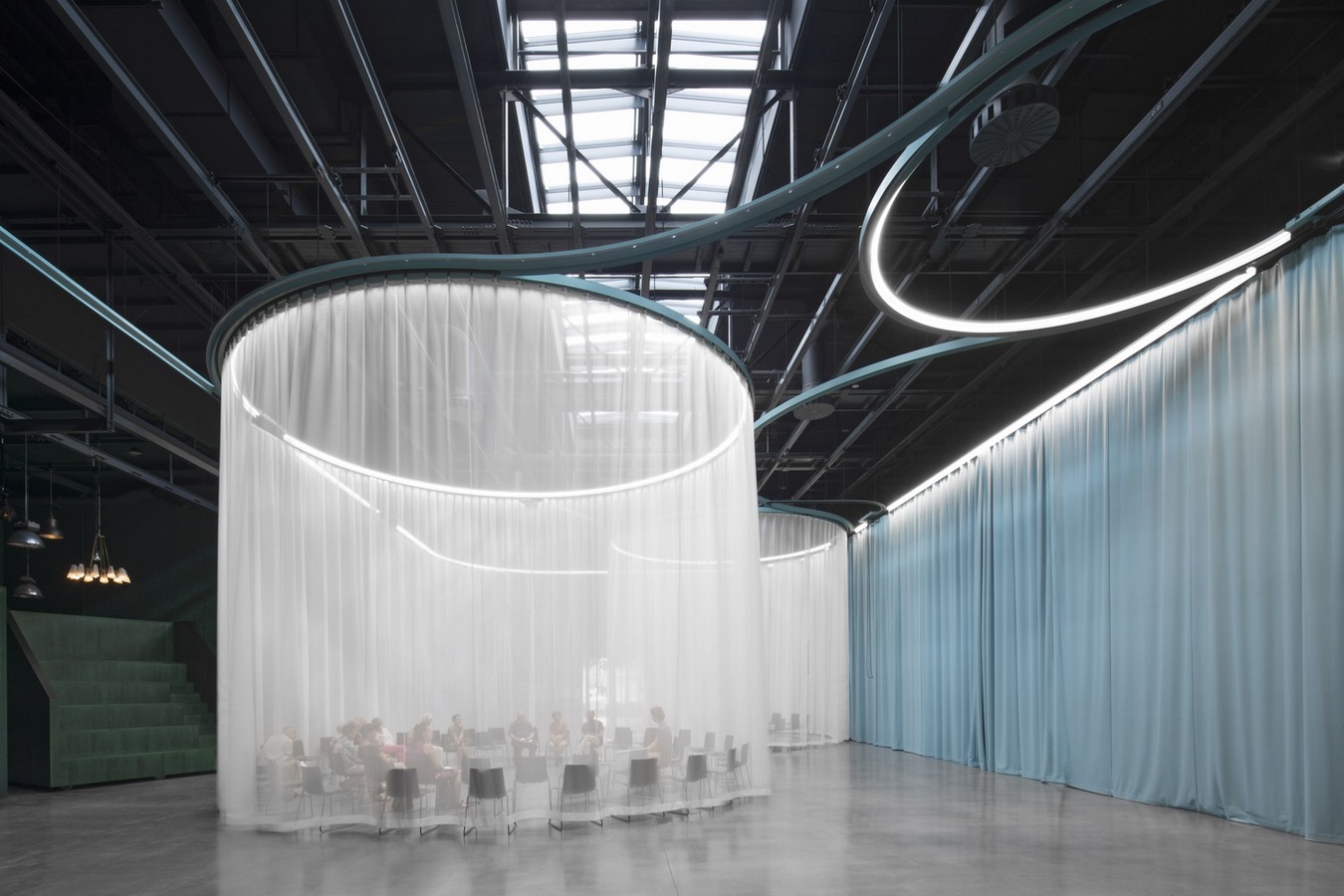
Incremental Renewal: A Masterplan for Progress
The masterplan for BUFA’s 23,800m2 campus adopts an incremental approach, prioritizing the gradual refreshment of film studios and ancillary facilities. Recent developments, including the transformation of House 1 and the renovation of Studio 1, mark the beginning of BUFA’s sustainable evolution. Studio 1, a century-old listed building, undergoes a “low tech transformation,” preserving its historic features while introducing flexible elements, such as an overhead curtain rail, to accommodate diverse uses.
Bridging Past and Present: Design Innovations
MVRDV’s design interventions seamlessly blend heritage with modernity, infusing vibrant hues and flexible elements into BUFA’s traditional spaces. Studio 1’s overhead curtain rail, adorned with colorful curtains, serves as a focal point, offering versatility and visual interest. Meanwhile, House 1 undergoes a radical transformation, enveloped in a green “wrap” of climbing plants and wooden frames, enhancing indoor comfort and sustainability.
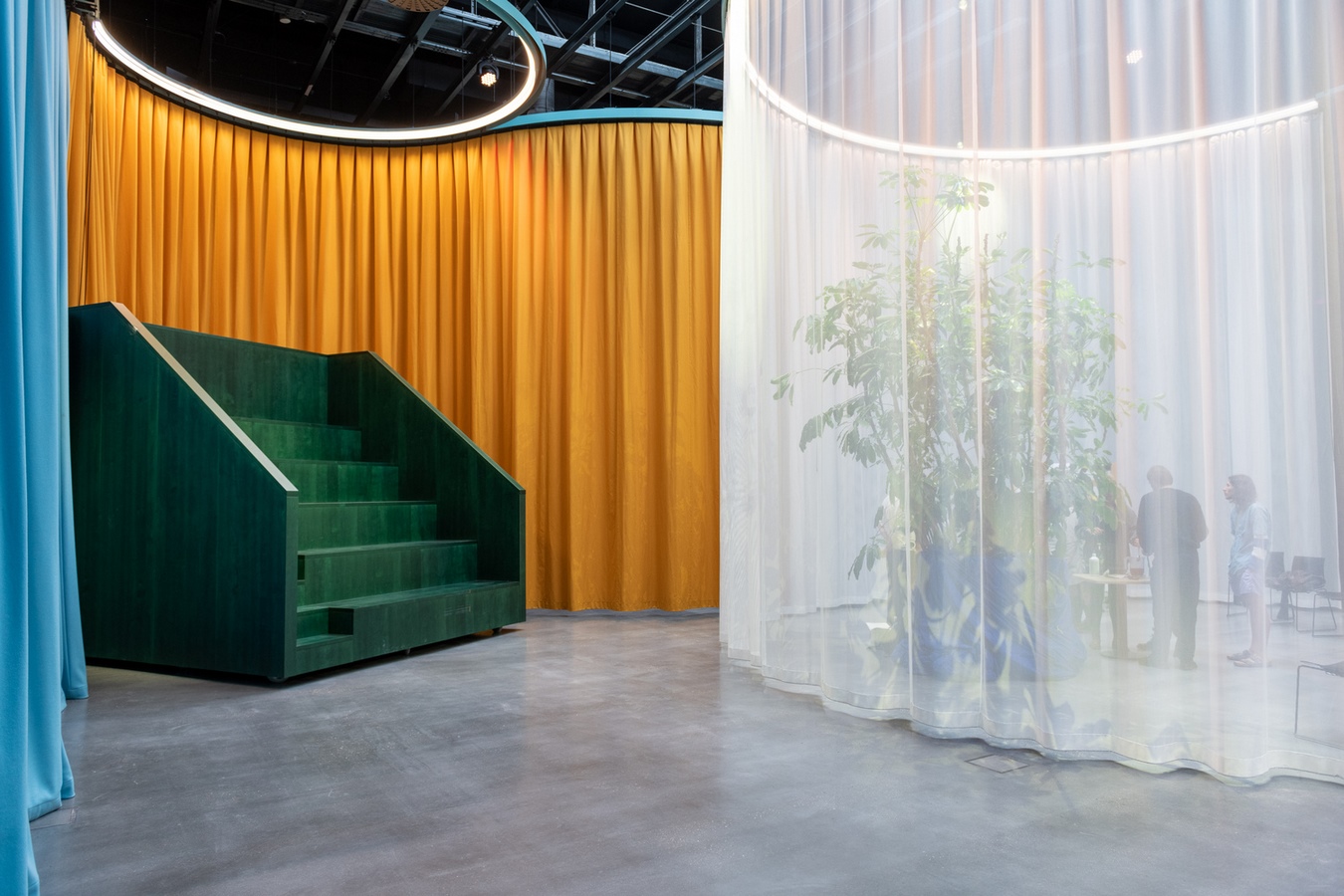
Maximizing Performance: Minimalist Solutions
With a focus on efficiency and adaptability, MVRDV’s designs optimize performance with minimal material interventions. House 1’s green wrap extends above the roofline, creating a sheltered garden and rooftop pavilion accessible via a zig-zagging staircase. Inside, flexible workspaces, a café-bar, and meeting areas foster collaboration and creativity, reflecting BUFA’s commitment to innovation and community engagement.
In essence, Atelier Gardens TON 1 embodies MVRDV’s visionary approach to architectural transformation, seamlessly blending sustainability, heritage preservation, and contemporary design. As BUFA embraces its role as a hub for change makers, MVRDV’s interventions pave the way for a dynamic, inclusive, and environmentally conscious future.
