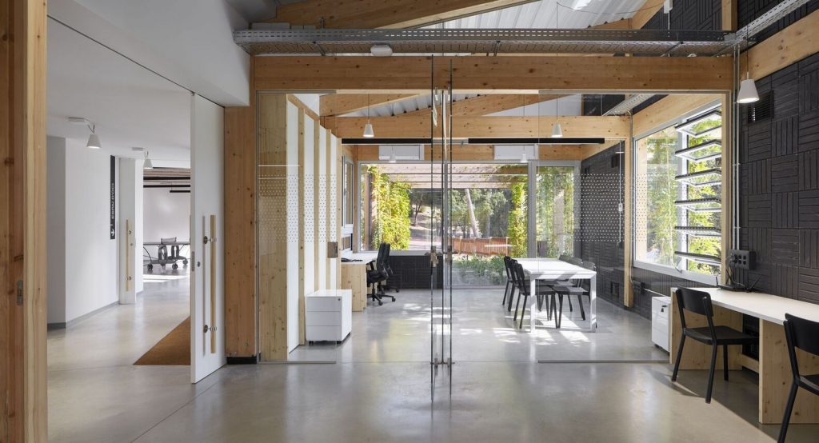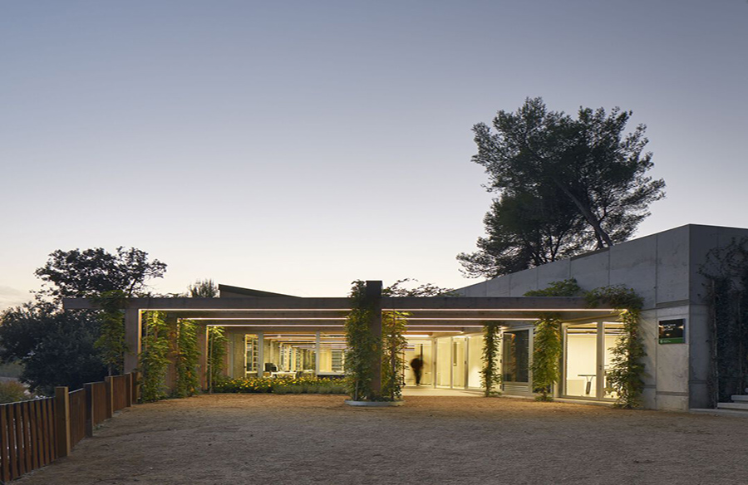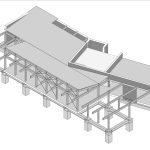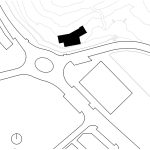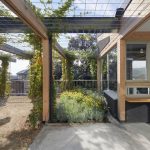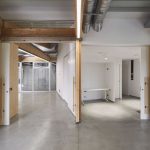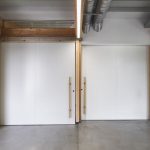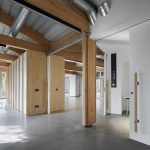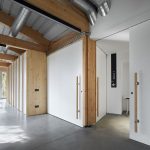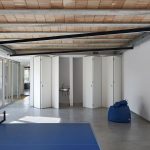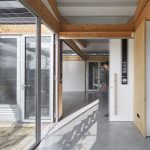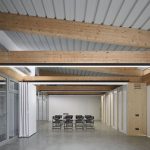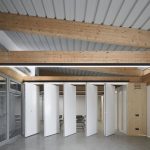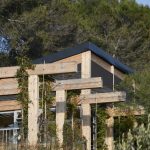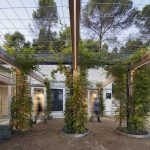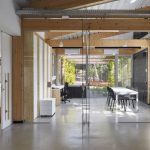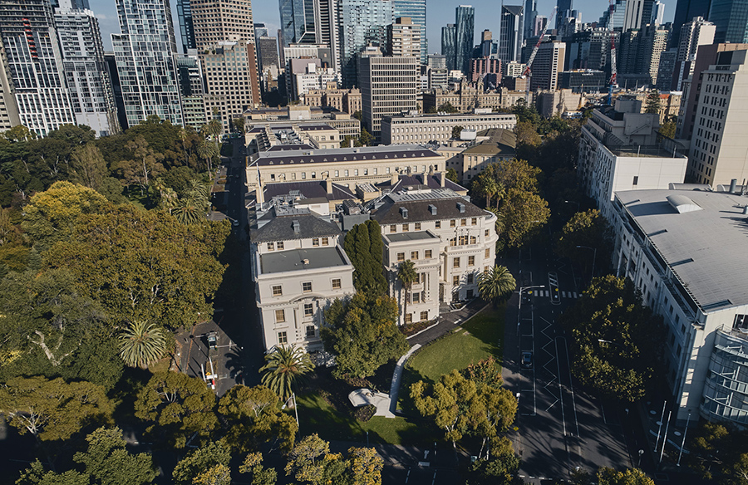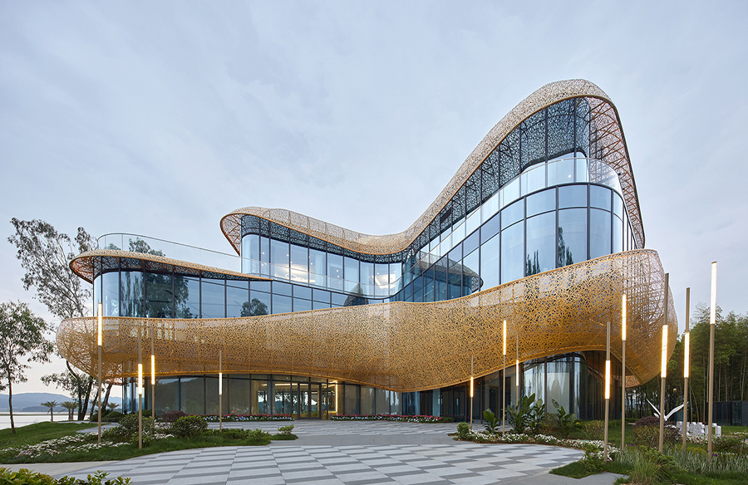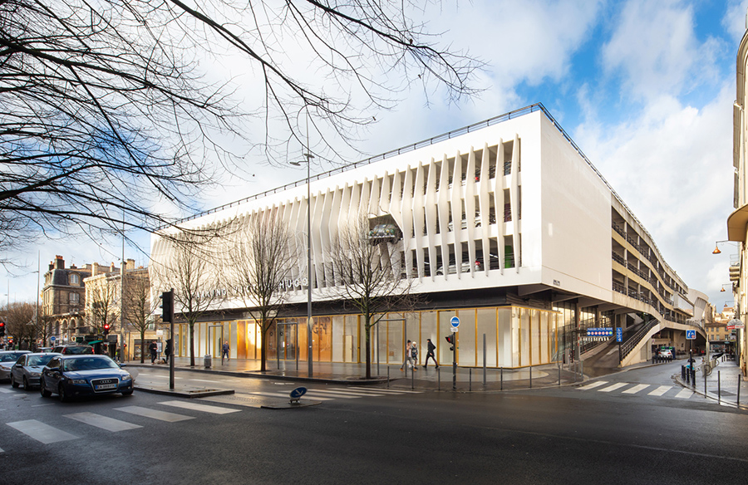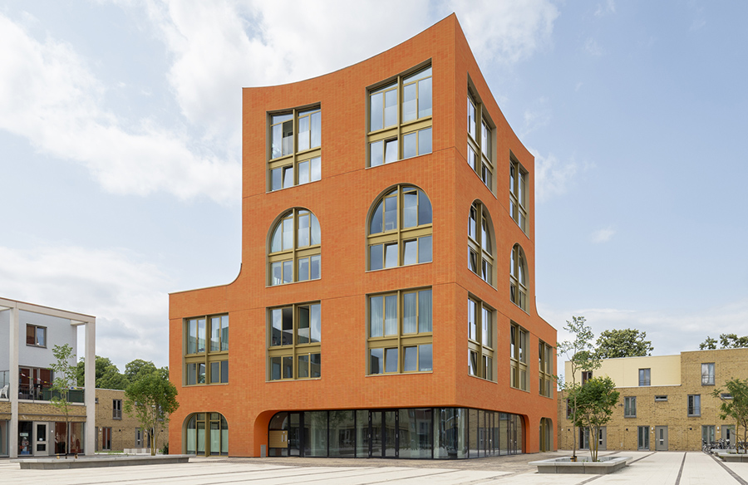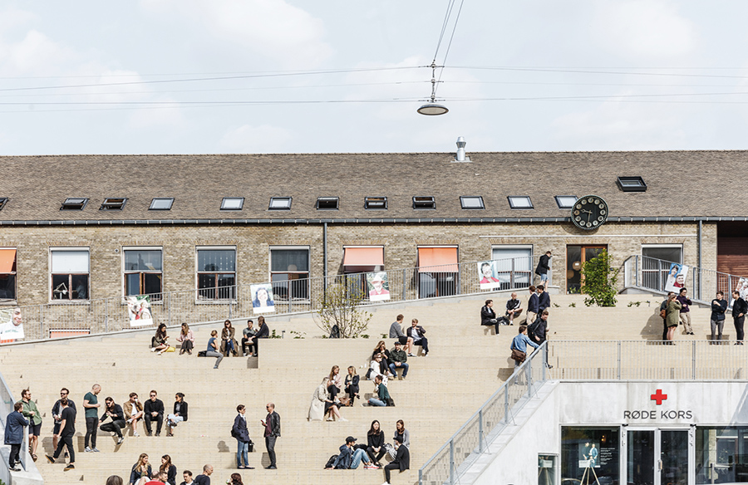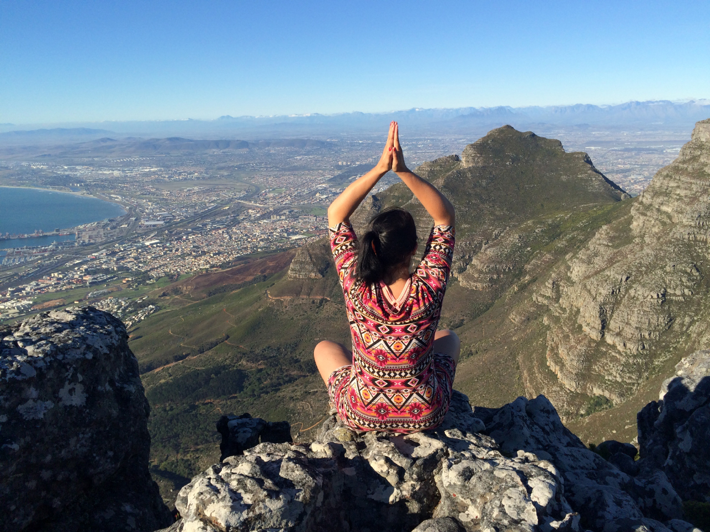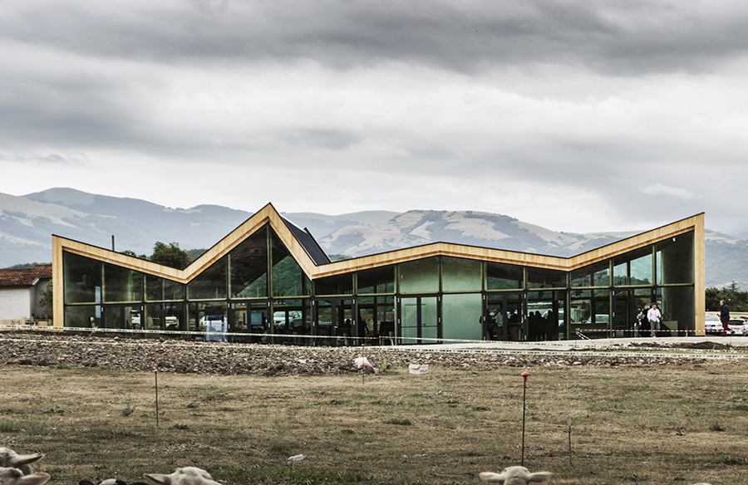Architects: aquidos
Area: 301 m²
Photographs: Pol Viladoms
Lead Architects: Oriol Marin i Gordi, Carles Bárcena Roig, Aleix Jané Canals, Núria Garcia i Soto
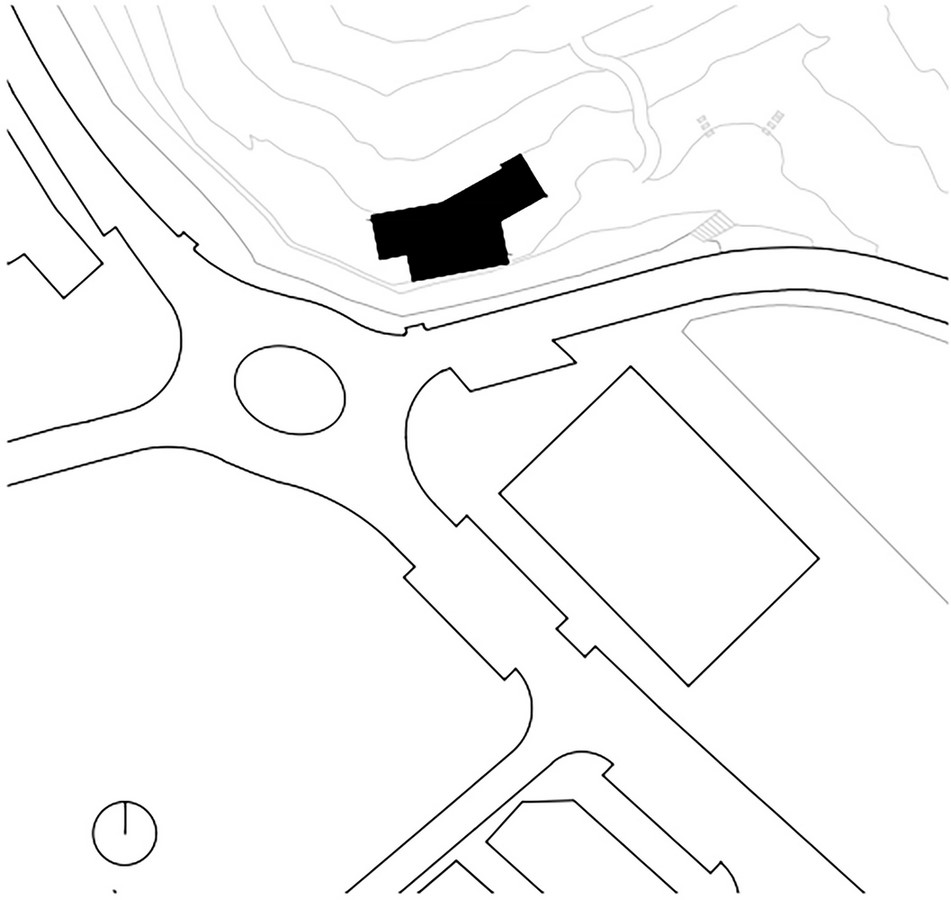
Renovation and Expansion: A Social Hub Reimagined
The rejuvenation of a small municipal building in Spain unfolds as a comprehensive renovation and expansion project, envisioned to serve as the vibrant “La C@va” Youth Center. This initiative seeks to adapt the space to foster sociocultural interactions, reinforce a sense of collective identity, and instill a profound connection to the surrounding environment. Designed with a versatile program, the building embraces the diversity of its users, their spatial needs, and their relationship with the adjacent park.
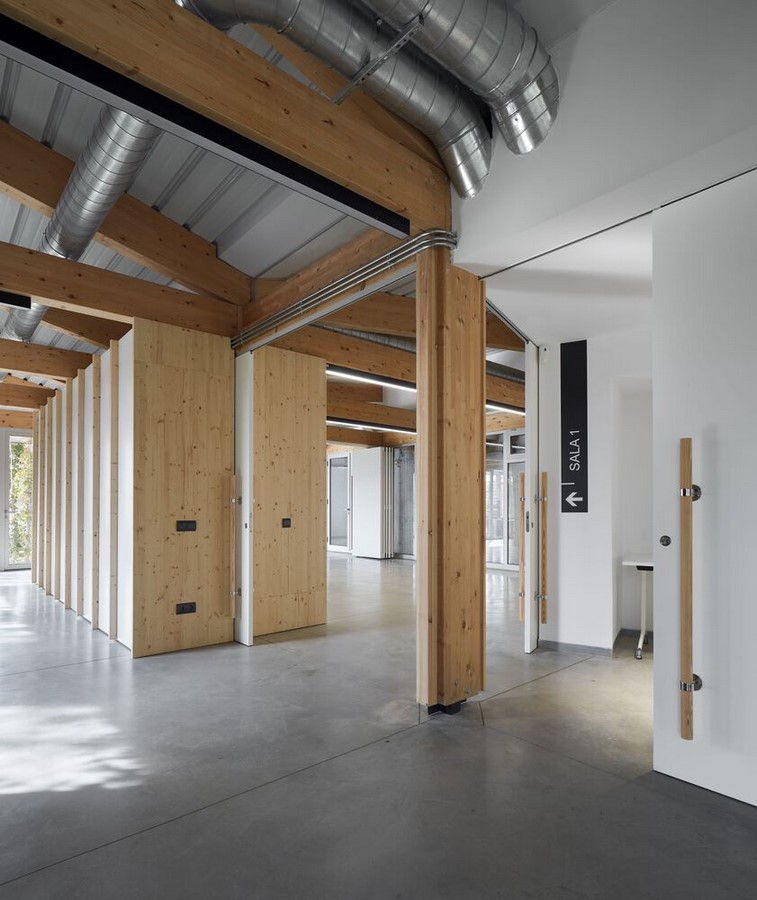
Inclusive Design: Blending Functionality and Identity
The project integrates both active and passive strategies to create a space that promotes well-being for both users and the environment. The central goal is to construct a building characterized by containment and efficiency, minimizing construction costs, energy demands, and long-term maintenance. A primary longitudinal axis defines the extension, adapting to the site’s topography and facing south. Plant pergolas adorn the facade, featuring native deciduous plantations selected for their low water requirements, providing solar protection in summer and optimizing solar incidence in winter.
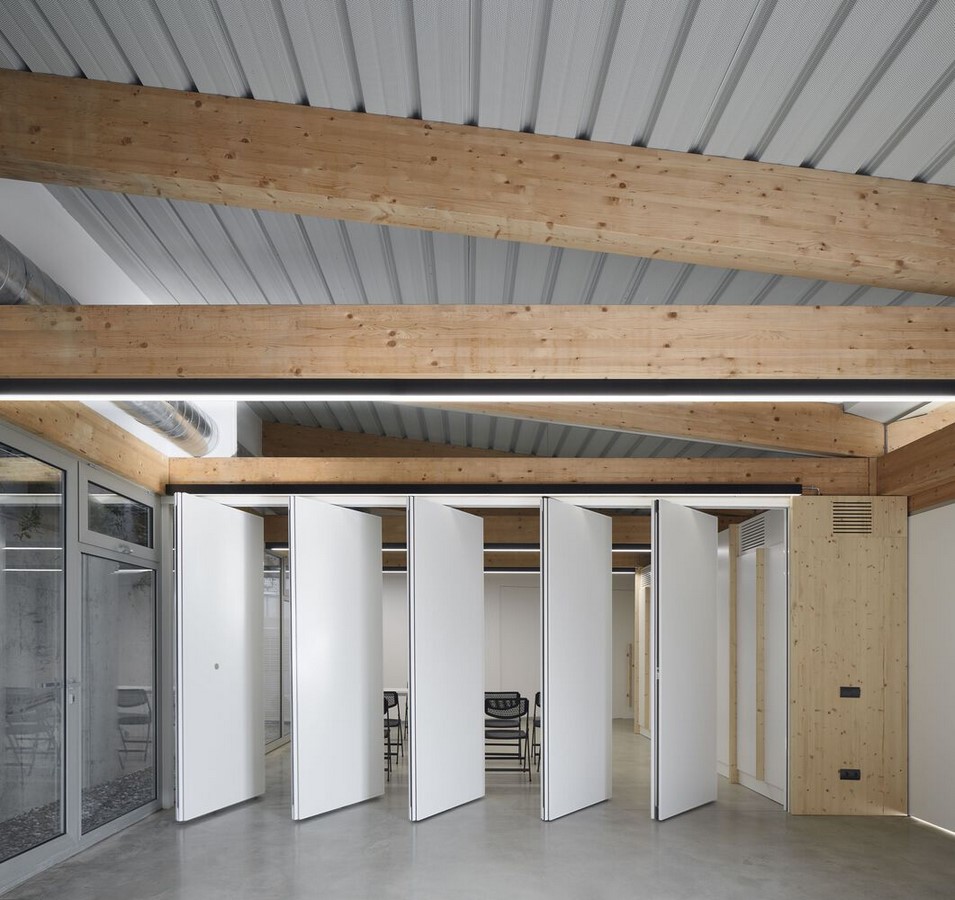
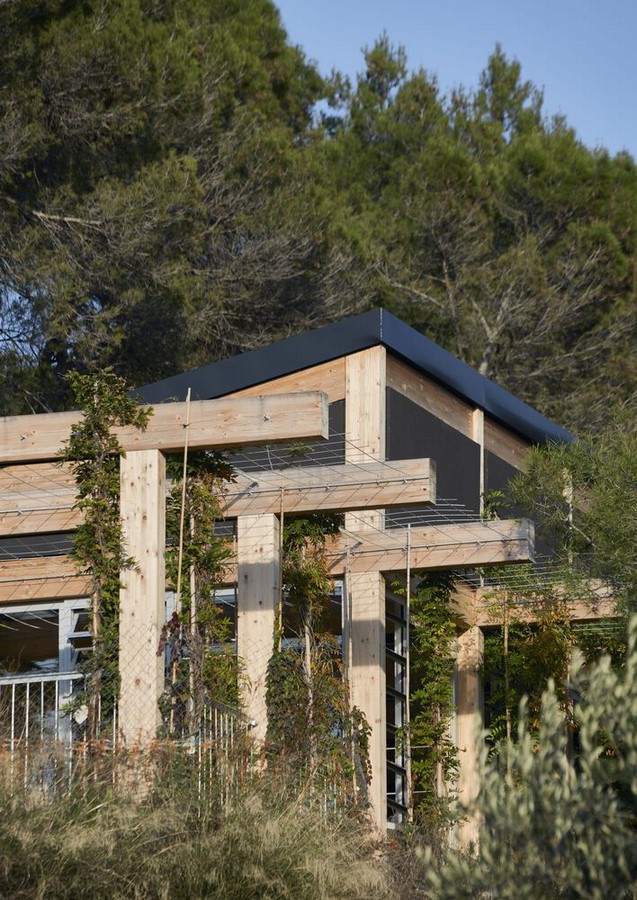
Sustainable Façade: Harnessing Natural Elements
The façade incorporates TROMBE-type solar collectors to maintain a higher internal temperature than the external environment during winter. Additionally, the building is insulated with External Thermal Insulation Systems (SATE). A semi-buried interior patio facilitates ventilation and cooling through the chimney effect. Complementing these sustainability features is a heat pump system with enthalpy and air ducts, ensuring year-round comfort. The La C@va Youth Center exemplifies the benefits of passive strategies, offering unparalleled comfort that goes beyond what active means and strategies can achieve alone.
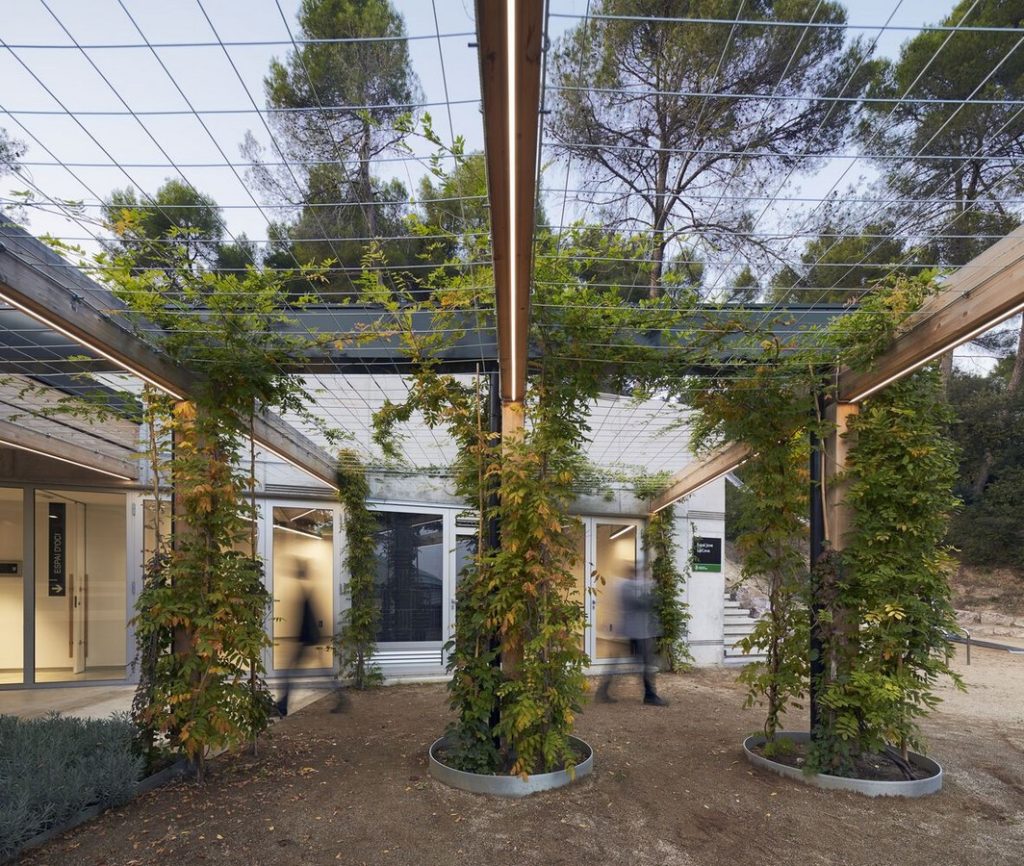
Experiencing Well-being: A Neuroarchitectural Approach
The building’s direct connection with the exterior, the integration of vegetation, expansive views from the interior, and abundant natural lighting contribute to an immediate sense of well-being. This relationship between architecture and behavior aligns with the principles of neuroarchitecture, exploring ways to create truly habitable and healthy spaces. The project aspires not only to serve its primary function but also to stand as a beacon for the application of sustainability and health criteria in publicly promoted buildings. By translating theoretical sustainability and health principles into tangible architectural features, La C@va Youth Center becomes a pedagogical opportunity, setting an example for the broader sector.
