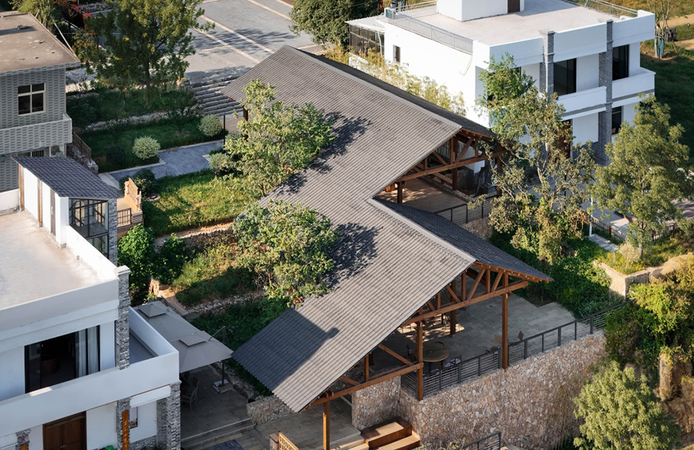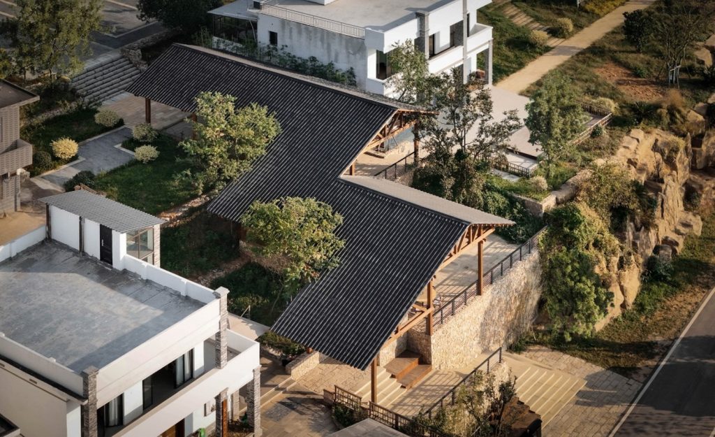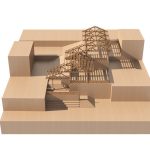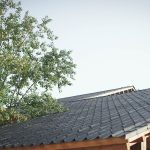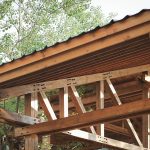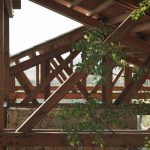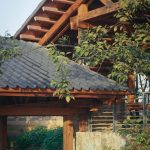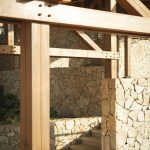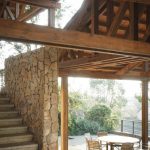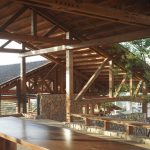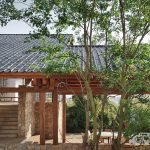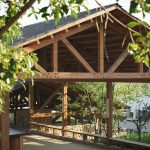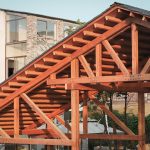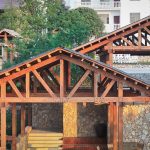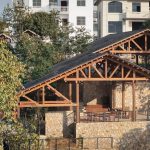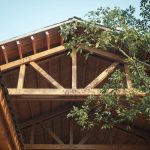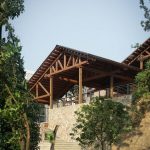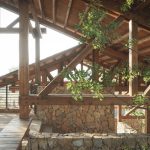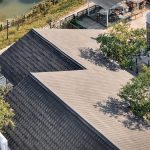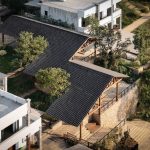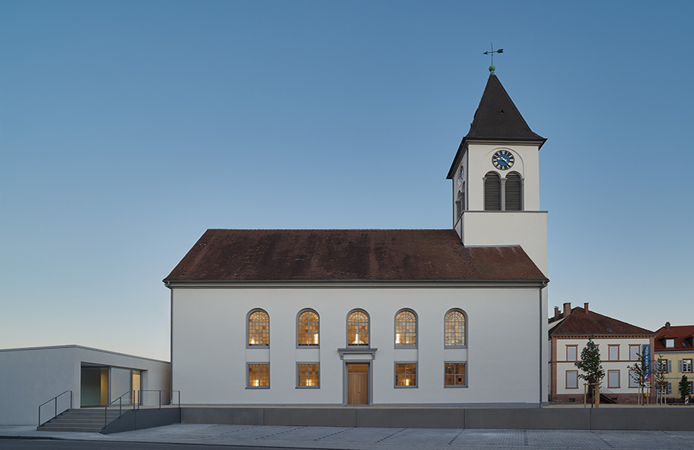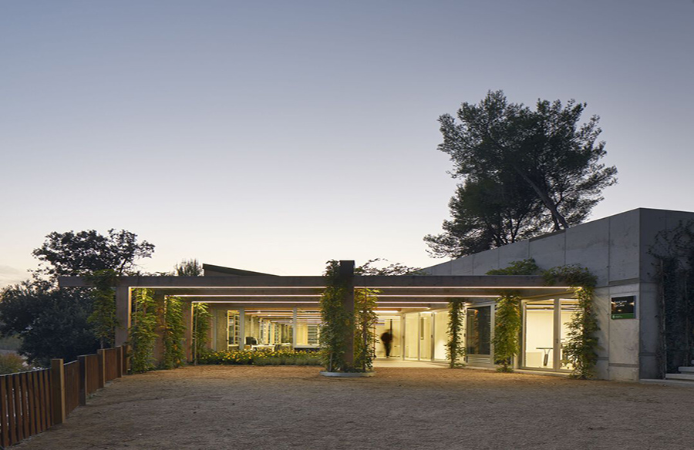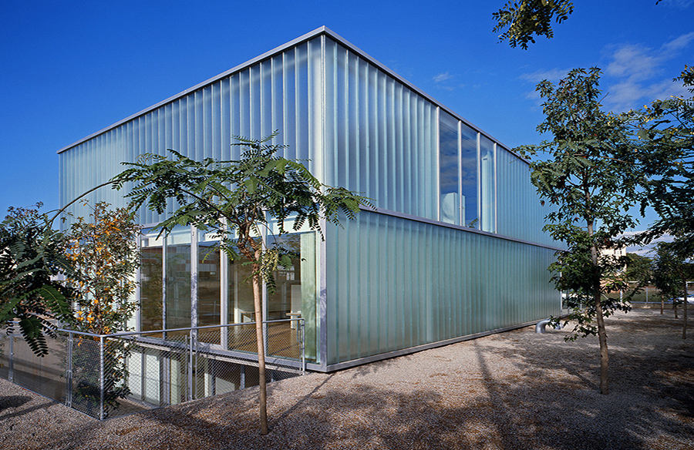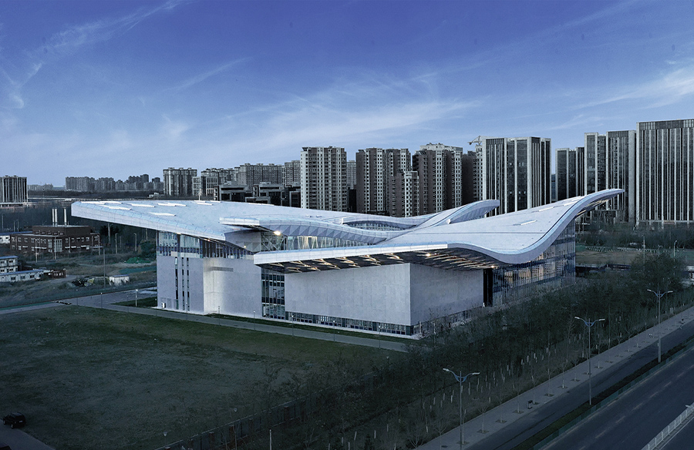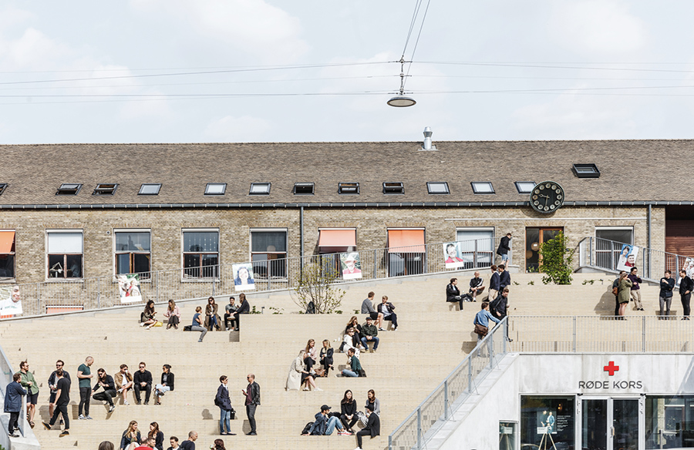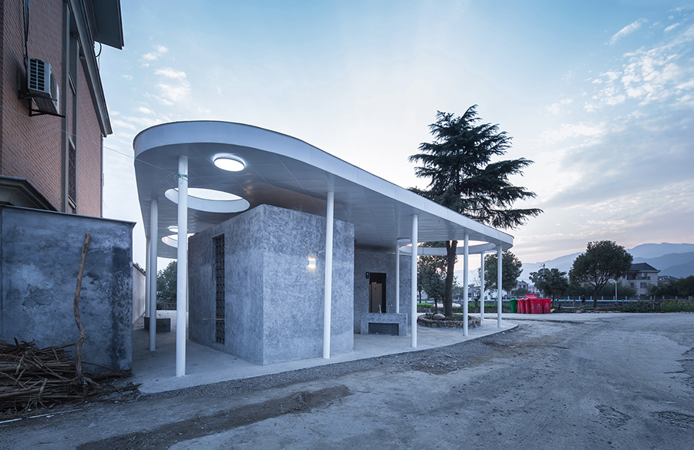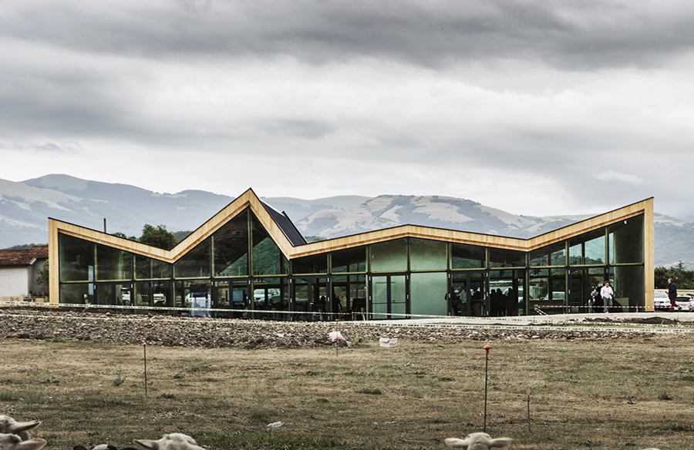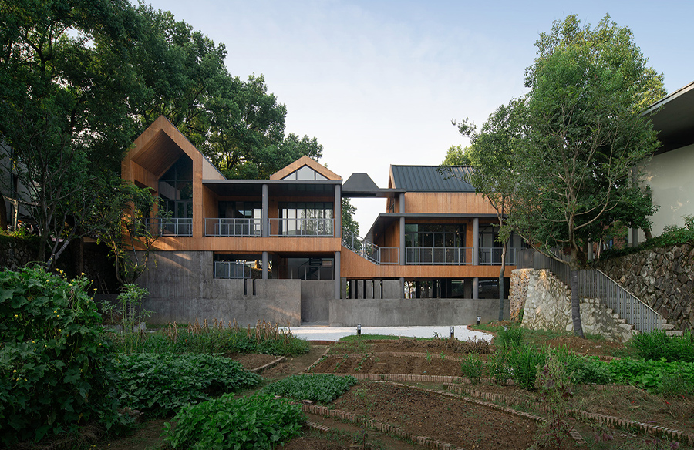Architects: Galaxy Arch
Year: 2023
Location: Nanchang, China
Photographs: Galaxy Arch
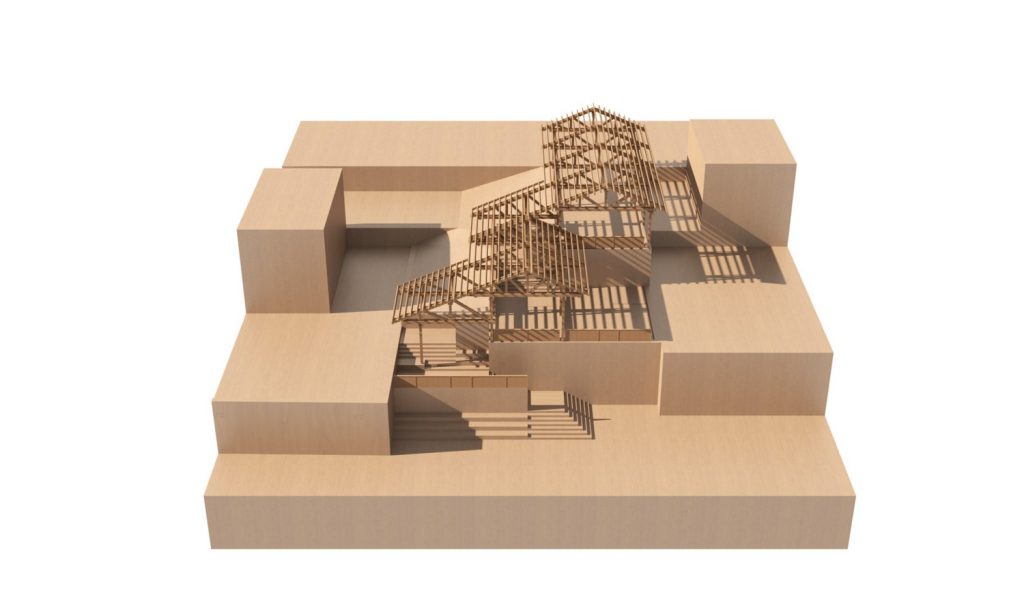
Embracing the Local Landscape
Nestled amidst the enchanting red soil, rolling Meiling, and vibrant countryside, the Wooden Structure in Dongyang Village reflects the rich daily life and technological legacy of Dongyang. Rooted in tradition and deeply connected to its surroundings, this architectural endeavor captures the expansive vistas and the romance inherent in the local way of life.
Site and Context
Perched on a small hill, the project gazes upon Meiling, with the village homes gracing its rear. Spanning 30 meters in length with a 10-meter height difference, the design unfolds as a descending path, offering a space for daily relaxation activities. The surrounding residential structures strategically shape a visual corridor for distant views, enhancing the connection between the structure and its panoramic surroundings.
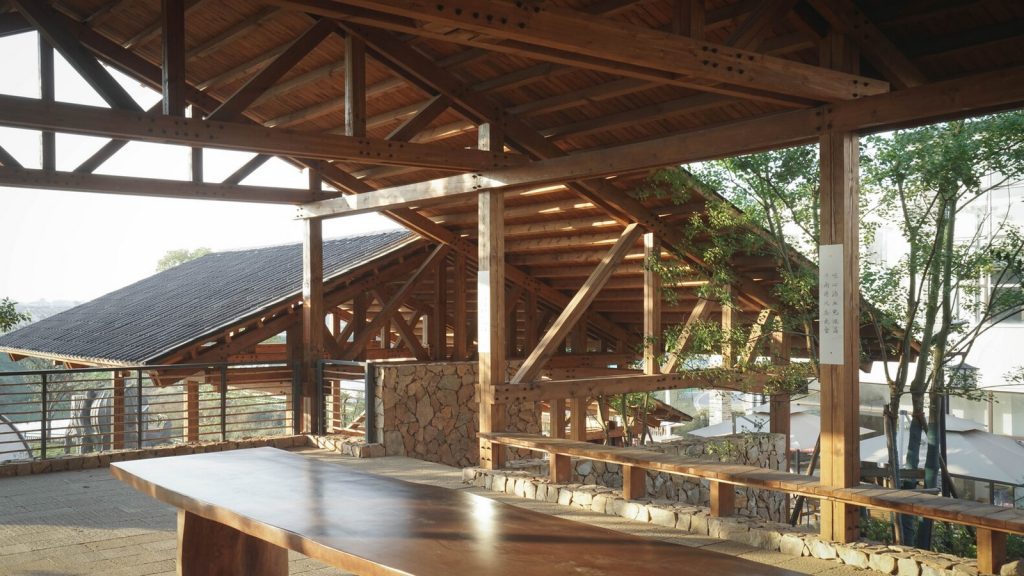
Simplicity as an Architectural Attitude
Driven by a modest budget and the simplicity of the project’s functions, the architects aimed for an unassuming yet purposeful design. Embracing simplicity as an attitude, the building seeks to evoke contemplation on the fundamental aspects of architecture. Much like the village homes with their unadorned authenticity, this structure provides a space for life in its purest form, speaking directly to the soul.
Design Concept and Implementation
Constructed on a leveled platform using a wooden structural truss system, the design unfolds a sequence of spaces that facilitate enjoyment of views while descending the slope. The circulation seamlessly links higher and lower elevations, establishing connections with surrounding functions. The trusses, aligned with contour lines, not only shield nearby residences but also become a prominent facade element. Thorough research and collaboration with structural experts ensured an efficient design that met on-site construction precision requirements.
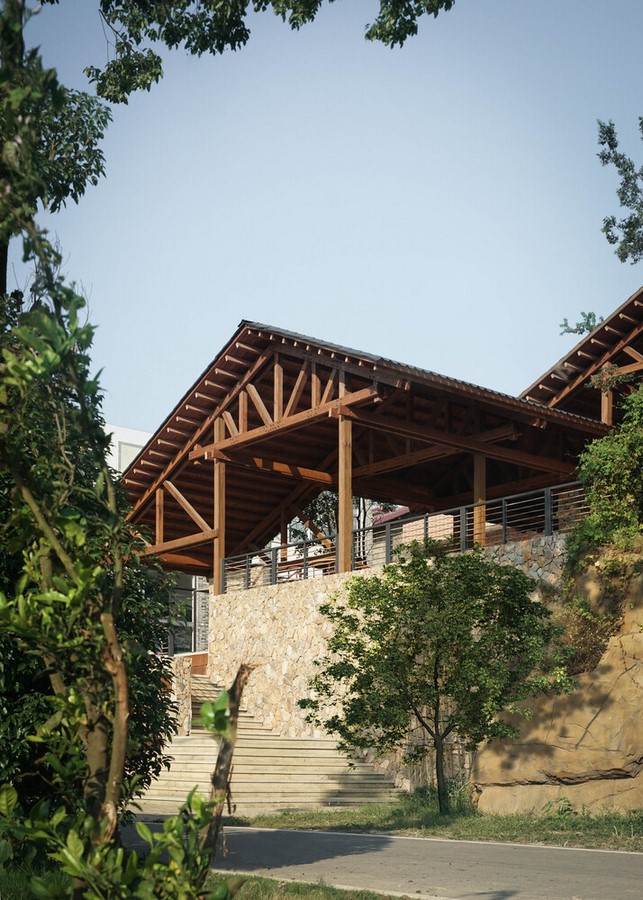
Structural Ingenuity and Adaptability
The wooden trusses, a defining feature of the project, were meticulously designed to integrate with the natural topography. The architects collaborated with Professor Xu Zheng for structural calculations, adapting the retaining wall design to on-site conditions. The lightweight molded asphalt tile for the roof minimized column sizes, allowing for overhanging eaves and effective waterproofing. The project successfully marries structural ingenuity with adaptability to create a harmonious rural space.
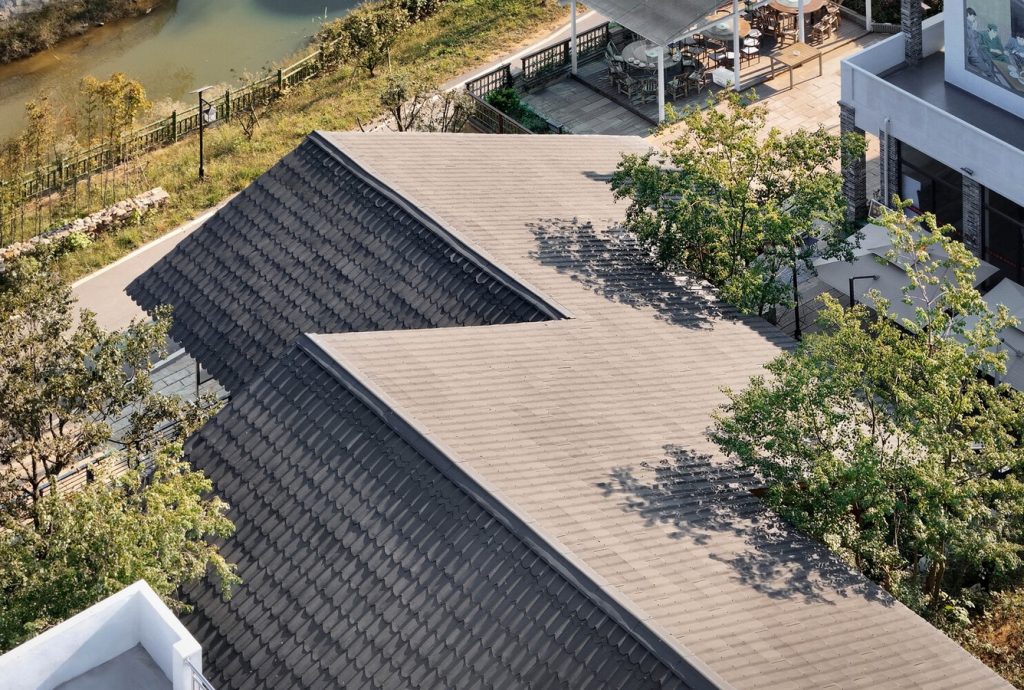
Reflecting on the Completed Project
Six months post-completion, the Wooden Structure in Dongyang Village stands adorned with lush greenery, embraced by new homes from the local villagers. Serving as a versatile space, it hosts local farmhouse activities, embodying the essence of simplicity and functionality. Despite the challenges faced by rural projects in the market, this endeavor showcases the profound connection between design and construction, stripped of excess ornamentation and symbolic desires. As the morning sunlight bathes the building, the quiet yet captivating scene encapsulates the success of an architectural endeavor deeply intertwined with tradition and nature.
- default
- default
- default
- default
- default
