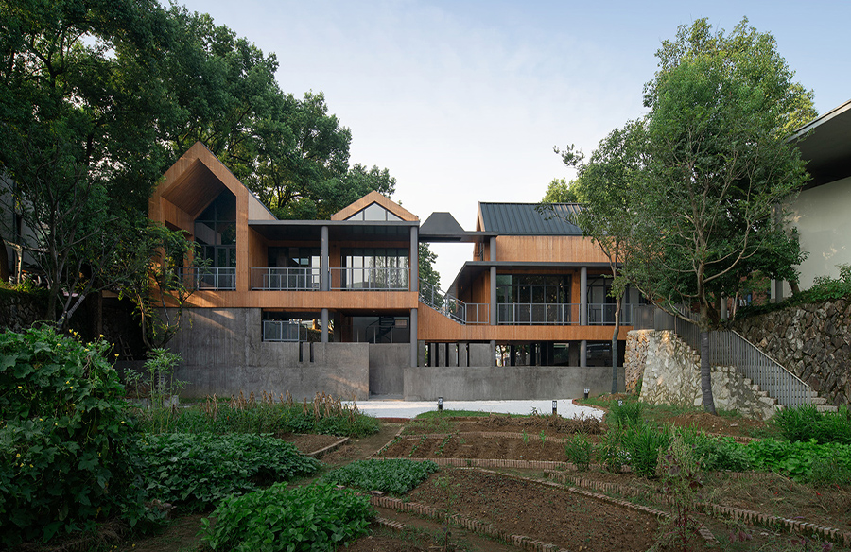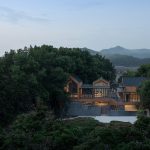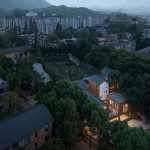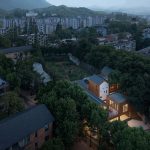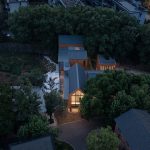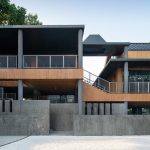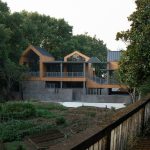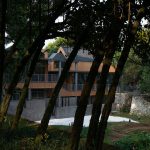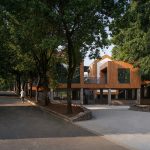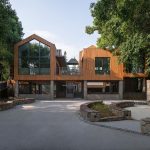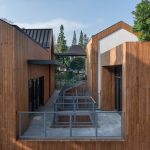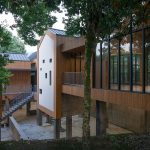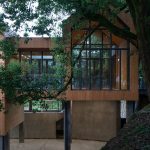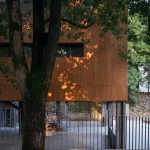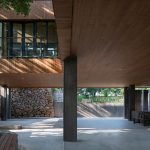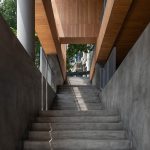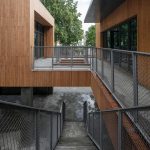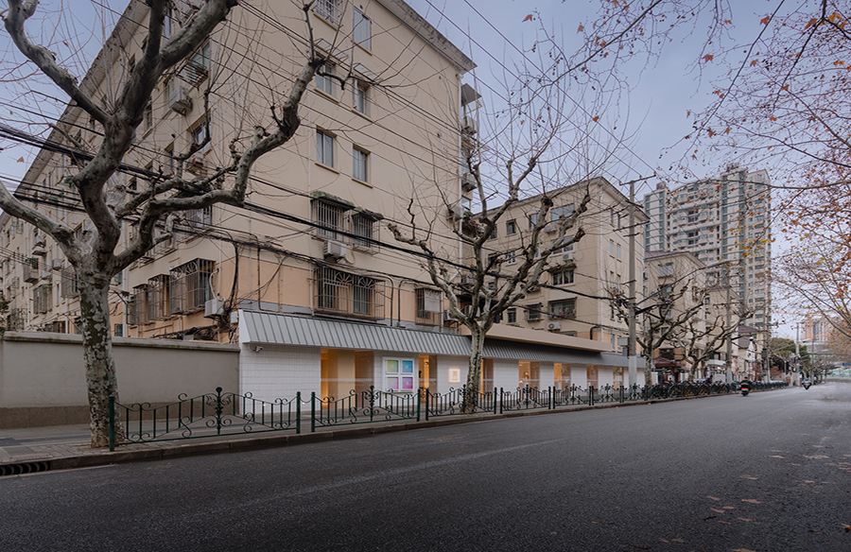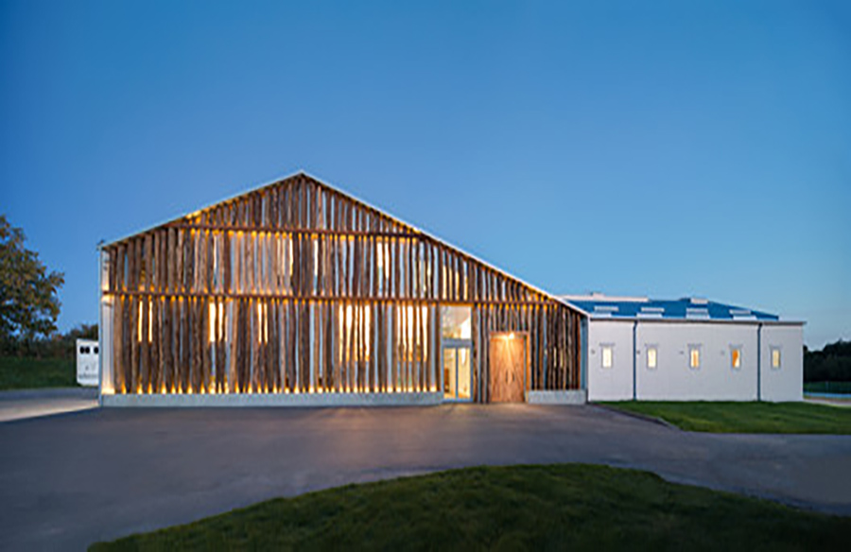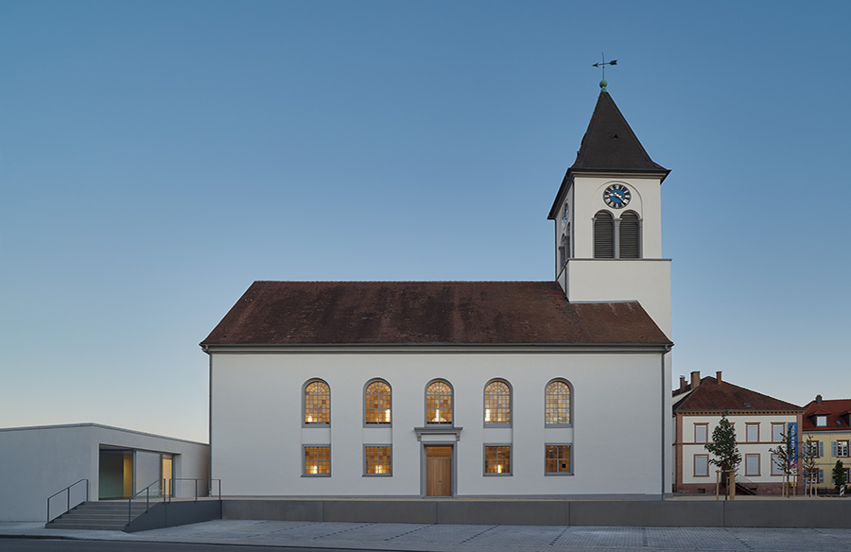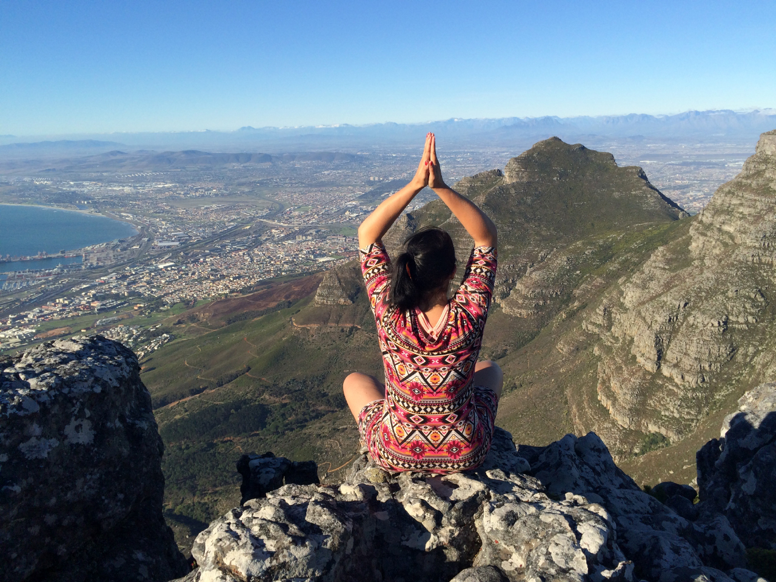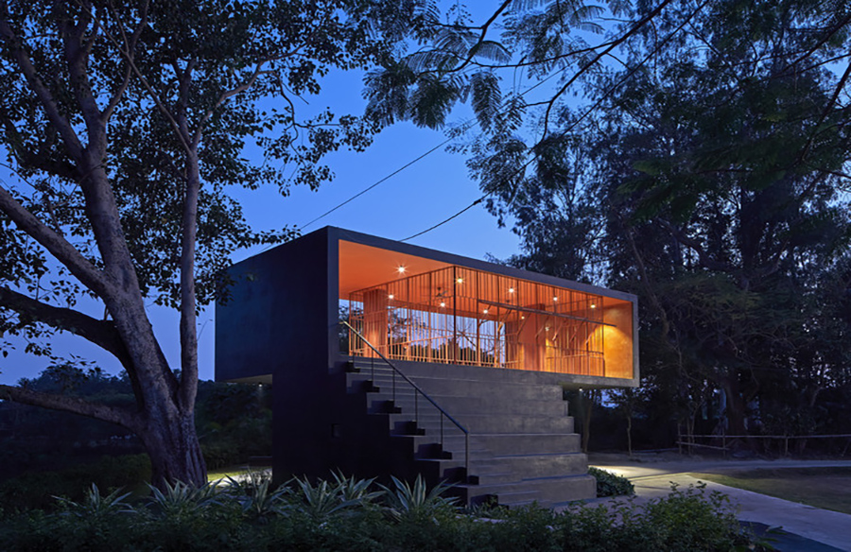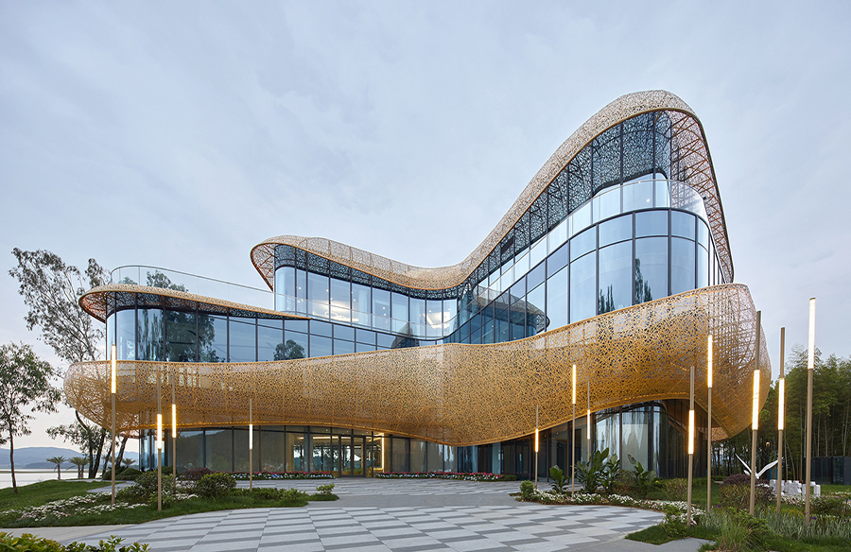Architects: y.ad studio
Year: 2023
Location: Quzhou, China
Photographs: Schran Image
Lead Architect: Yang Yan
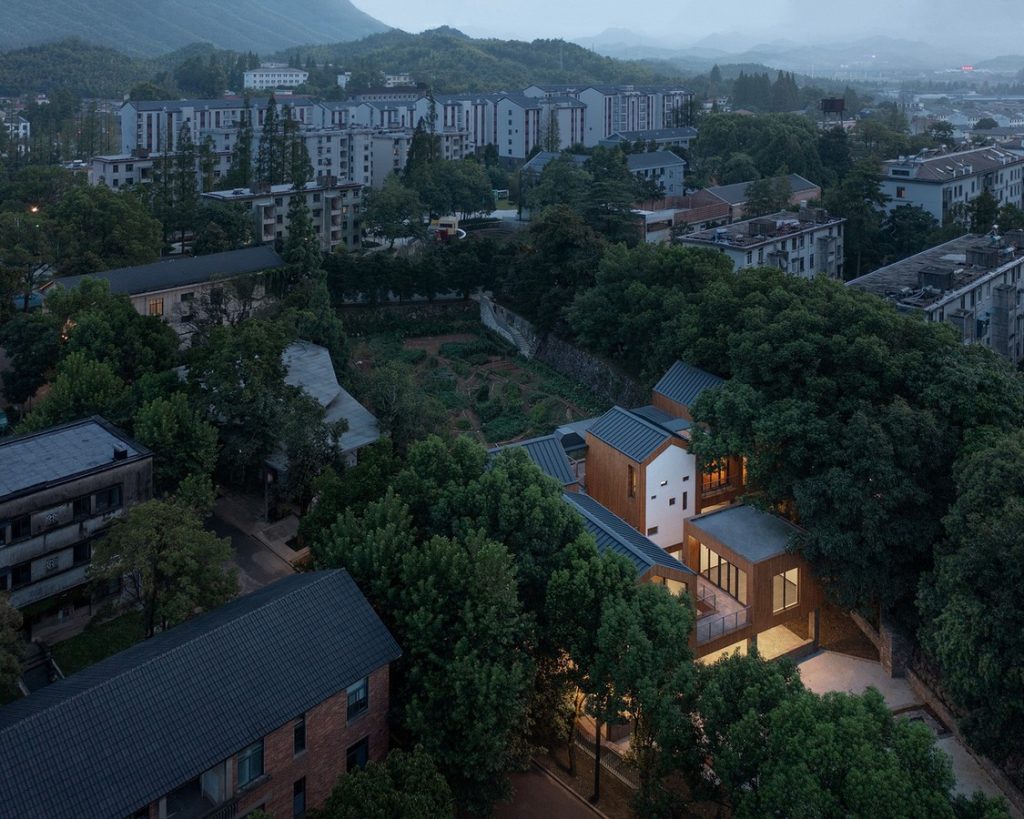
Transforming Heritage: Rural Future Community of Xikou
In the heart of Xikou Town, Shanghai-based y.ad studio breathes new life into a residential quarter with a profound history. The Rural Future Community of Xikou unfolds as a renewal project, repurposing a zone initially crafted over six decades ago for pyrite workers. The transformative initiative aims to infuse vibrancy and a distinctive local identity into the community, with the Future Community Center standing as the crowning jewel of this rural renewal endeavor.
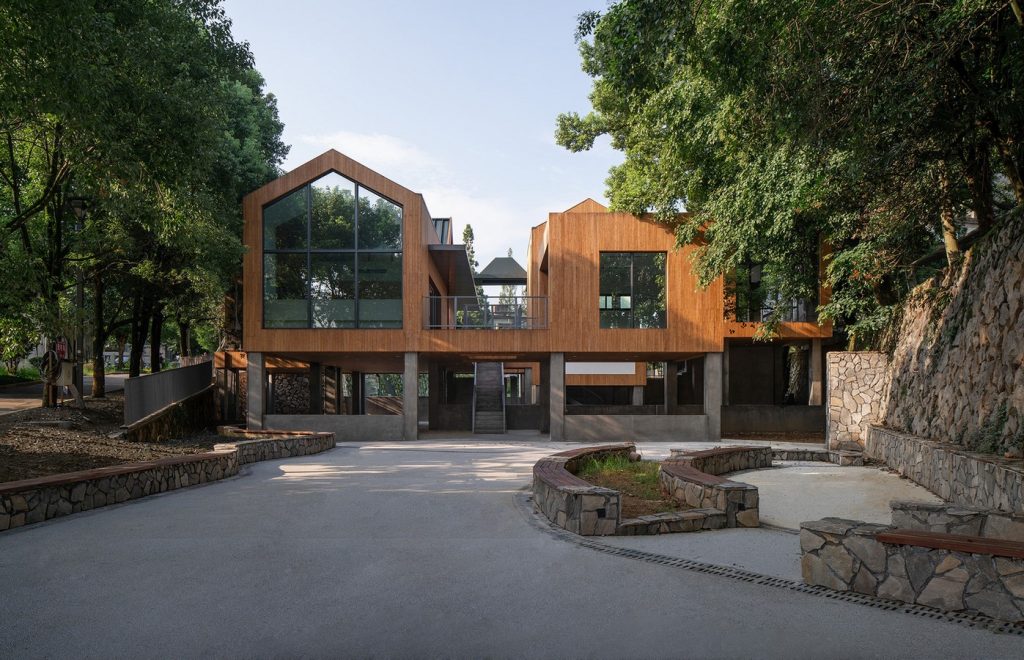
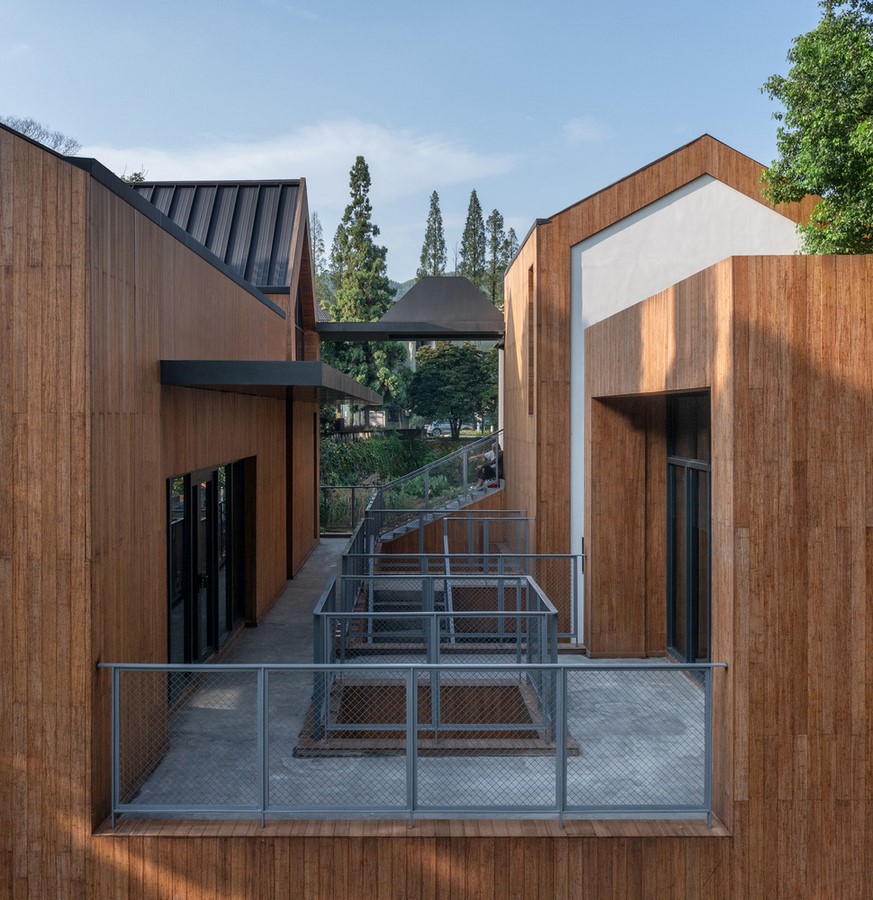
Embodying Distinct Topography: A Unique Landscape
Nestled within a sunken vegetable field, the Future Community Center’s site embraces an irregular shape. With a gentle northward slope and a gradual rise toward the south, stone retaining walls clad in verdant foliage flank the east and west sides. Situated at a lower elevation compared to the surrounding road, the site introduces a notable elevation difference, accessible by descending from the east road. Flanked by residential areas on both sides and facing an urban main road to the north, the center promises to be a visual spectacle for the community.
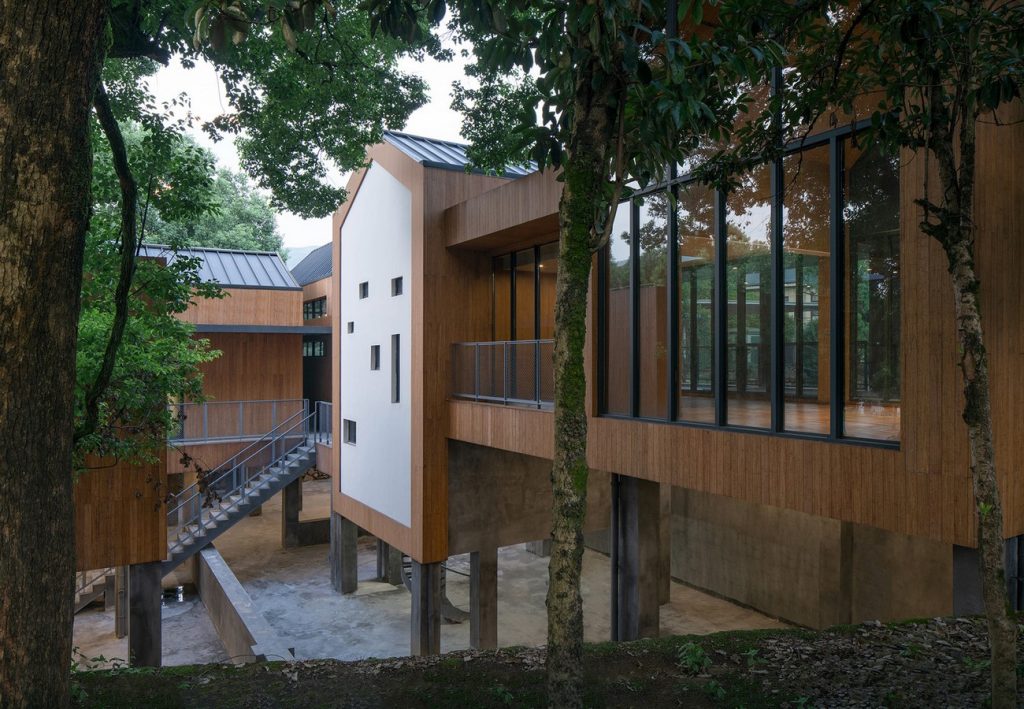
A Hub for All Ages: Visionary Planning
During the planning phase, the site was envisioned as a versatile public space catering to all age groups and serving diverse purposes. The architectural design prioritizes sharing, automation, smart technology, sustainability, and a strong sense of neighborhood. The Future Community Center encompasses facilities such as the Party-mass service center, play areas for children, climbing walls, spaces for housewives, self-service kiosks, a dedicated learning area for seniors, healthcare facilities, a lectures hall, yoga room, and public gathering spots.
Elevating Connections: Overcoming Terrain Disparities
To address the lower site position, the building elevates its ground floor to align with the east-west road’s height. This elevation transforms the community center into a symbolic “bridge,” connecting circulation routes of the east and west communities previously separated by varying elevations. The stilt floor and front yard become spaces for a children’s sand pool, public gathering, and entertainment, offering leisure to the community. The front yard, ingeniously repurposed as a parking area, caters to parking demand. Through strategic dispersal and organic juxtaposition, elevated building blocks create a multi-level connective space.
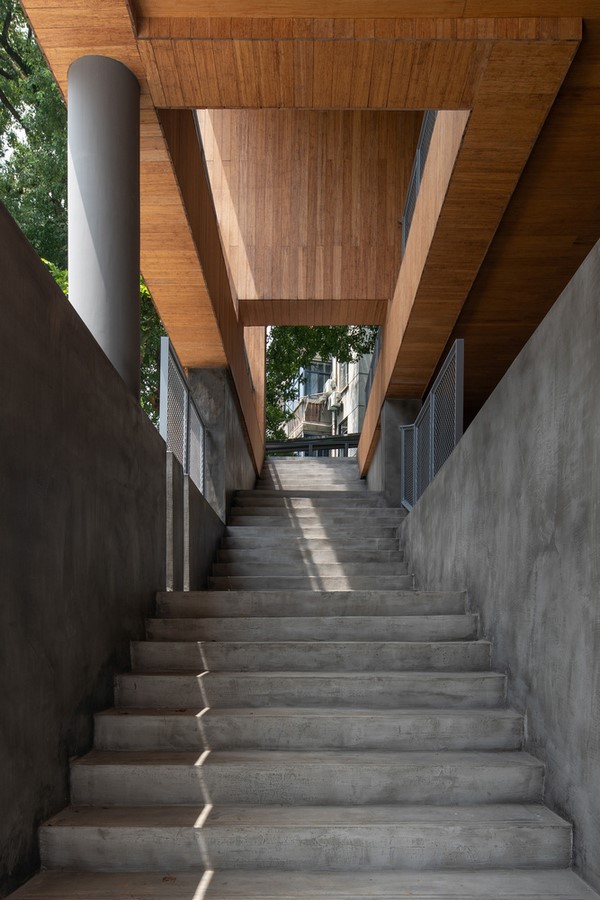
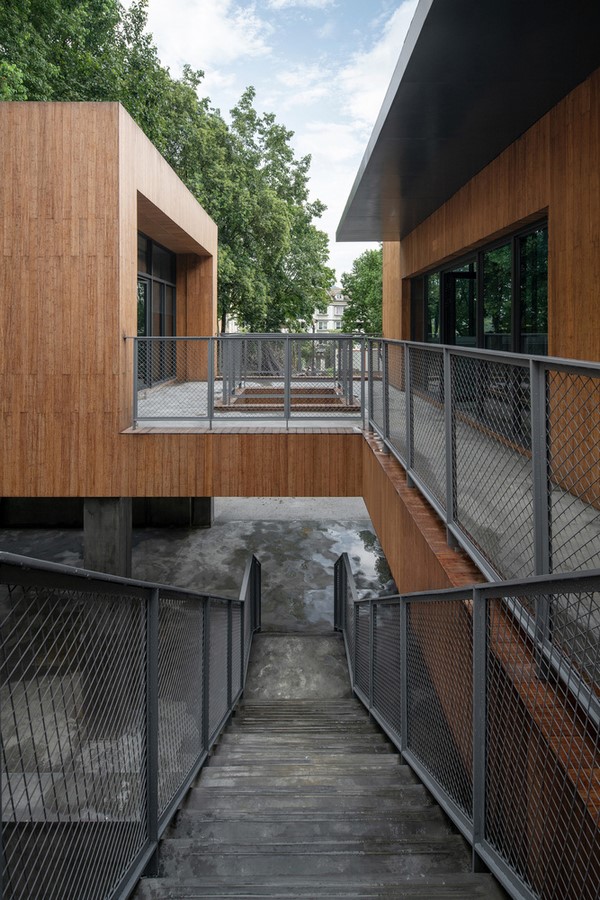
Building Connections: Outdoor Corridors and Vertical Movements
Outdoor and semi-outdoor corridors interconnect various functional spaces, promoting movement between upper and lower areas through the incorporation of vertical stairs and steps. This intentional design fosters a sense of unity, minimizing the inconveniences caused by the original elevation difference, and establishing a dynamic, multi-level connective space. The Xikou Future Community Center not only transforms physical spaces but also becomes a medium for fostering stronger bonds between communities and the surrounding site.
