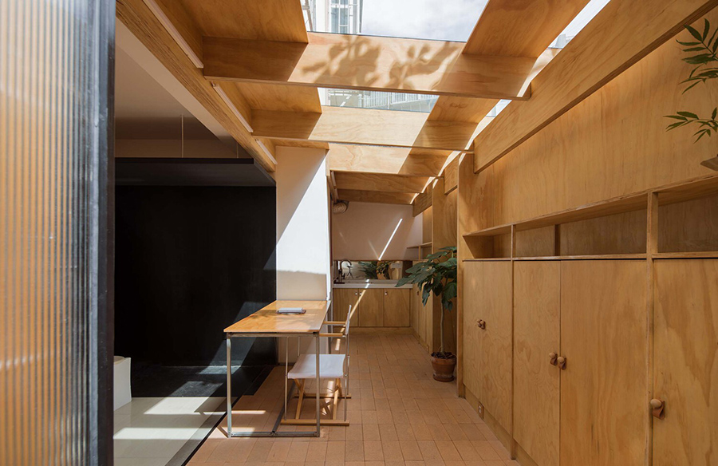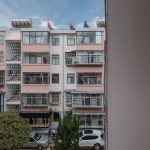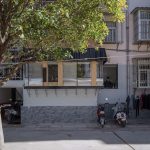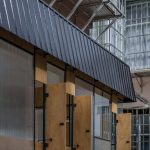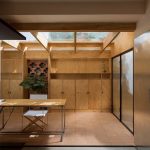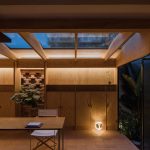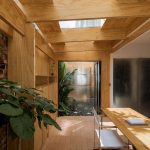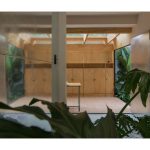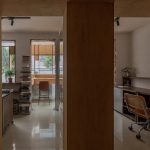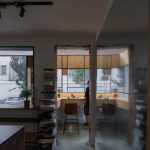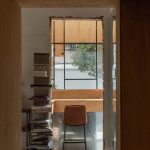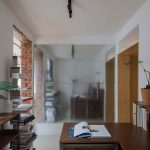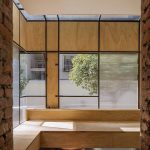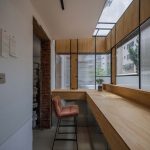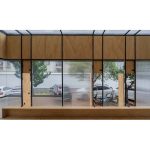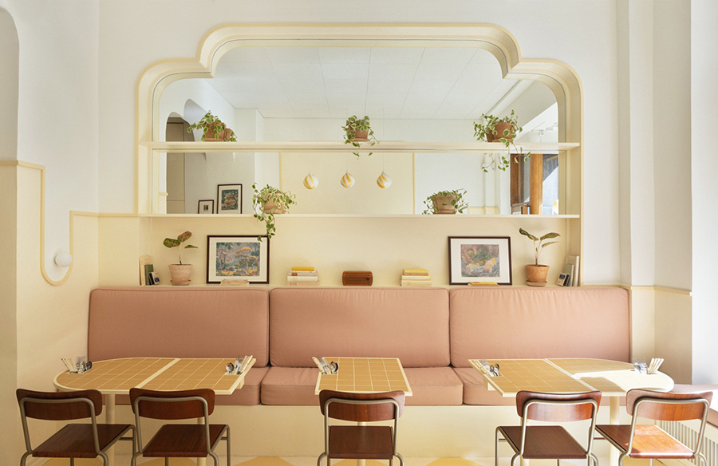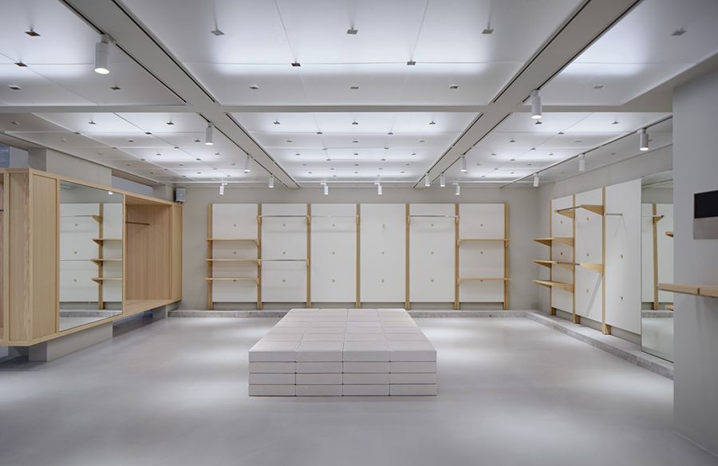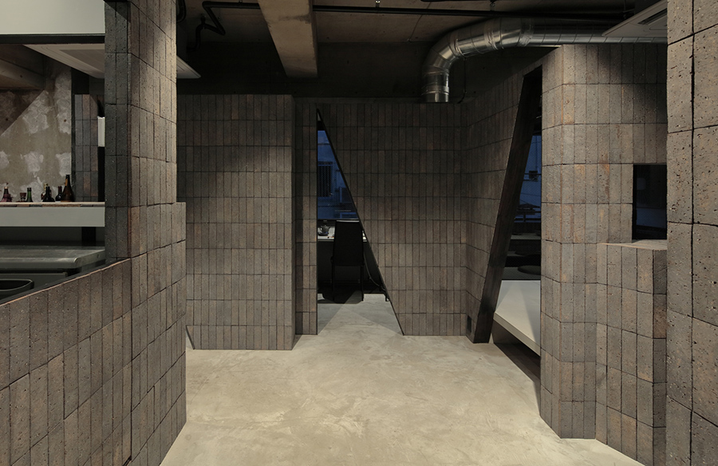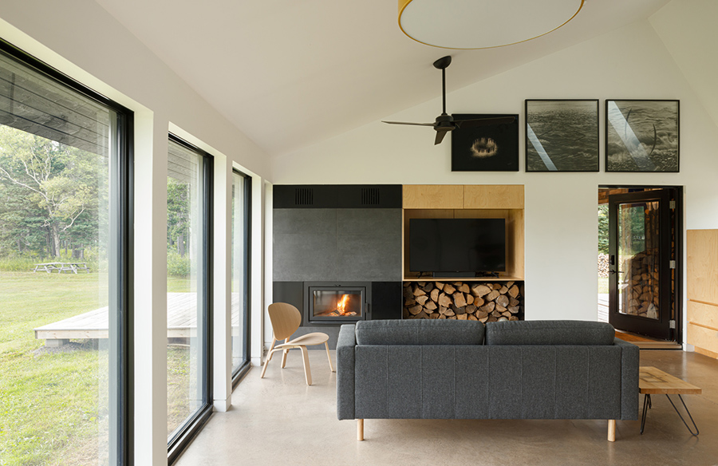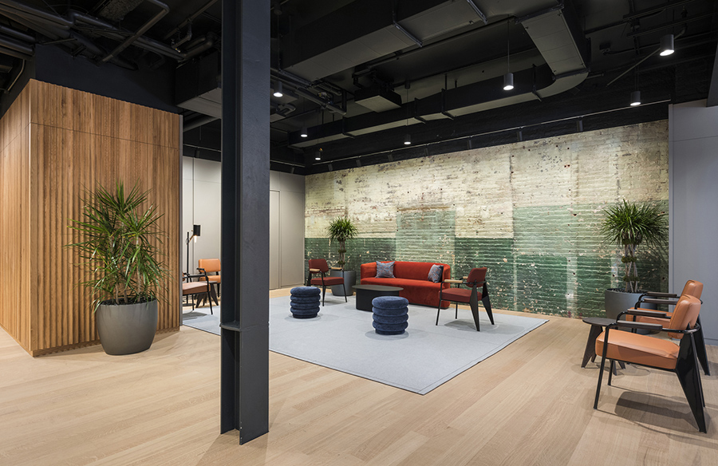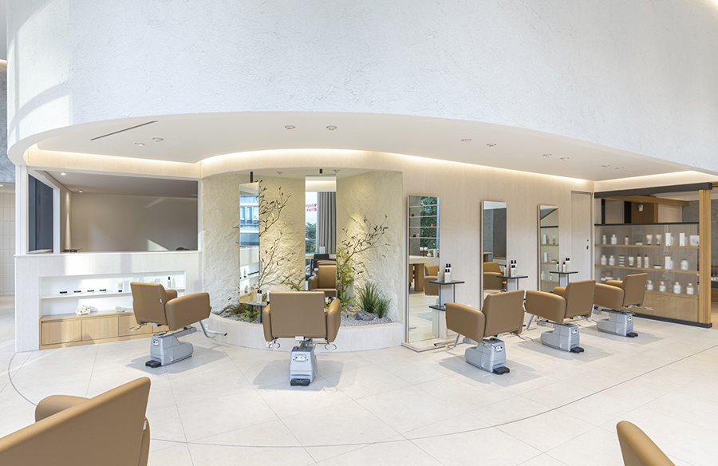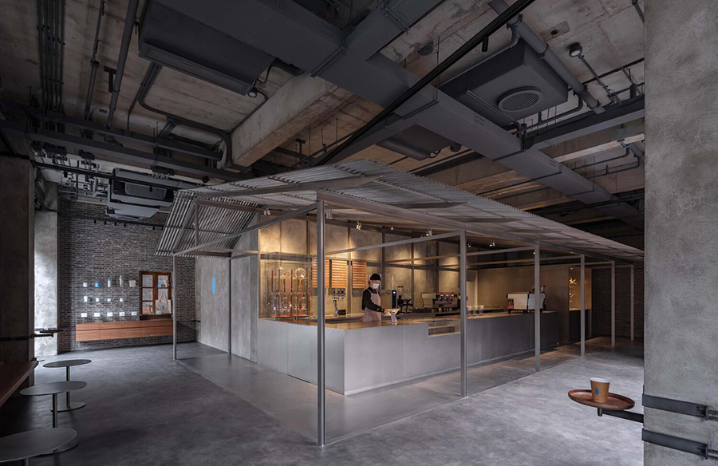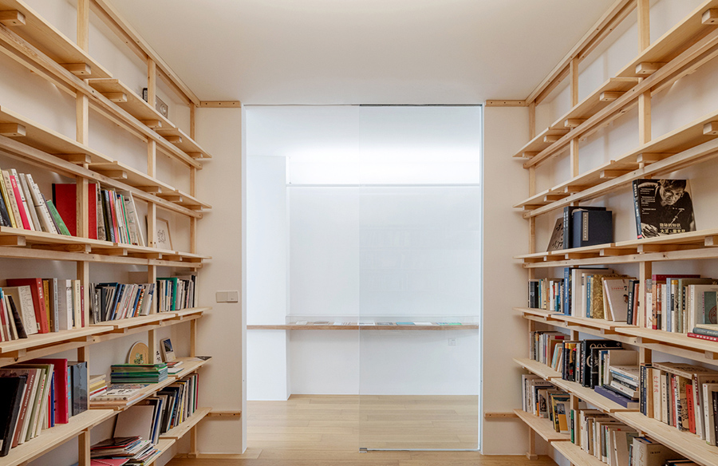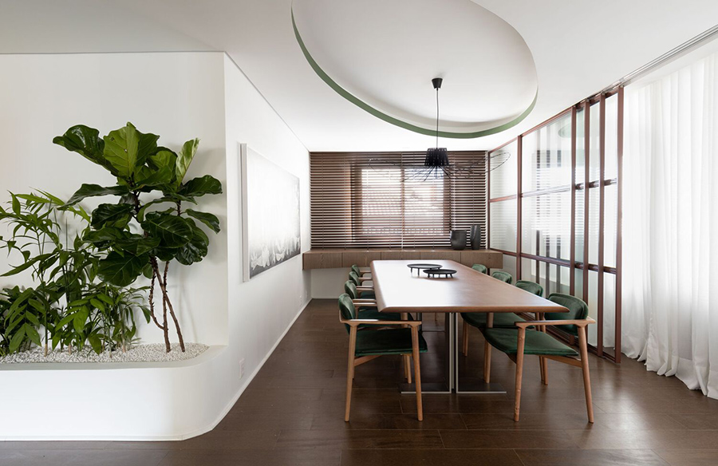Situated in an old district within the urban area of Dali city, the Dali Edge Architecture Studio underwent a remarkable transformation. Originally a three-bedroom, two-hall residence on the first floor, the studio required reworking to align with its new purpose. The building, constructed with a brick-concrete structure, demanded enhancements to lighting, ventilation, layout adjustments, and the creation of a space imbued with uniqueness and scenic views.
Rethinking Spatial Configuration
The renovation project focused on maximizing natural light and ventilation by opening up the east and west sides within reasonable demolition limits. The original entrance passage was transformed into a dark corridor, redirecting circulation towards the east. A model storage and utility space were ingeniously integrated on the opposite side of the entrance passage.
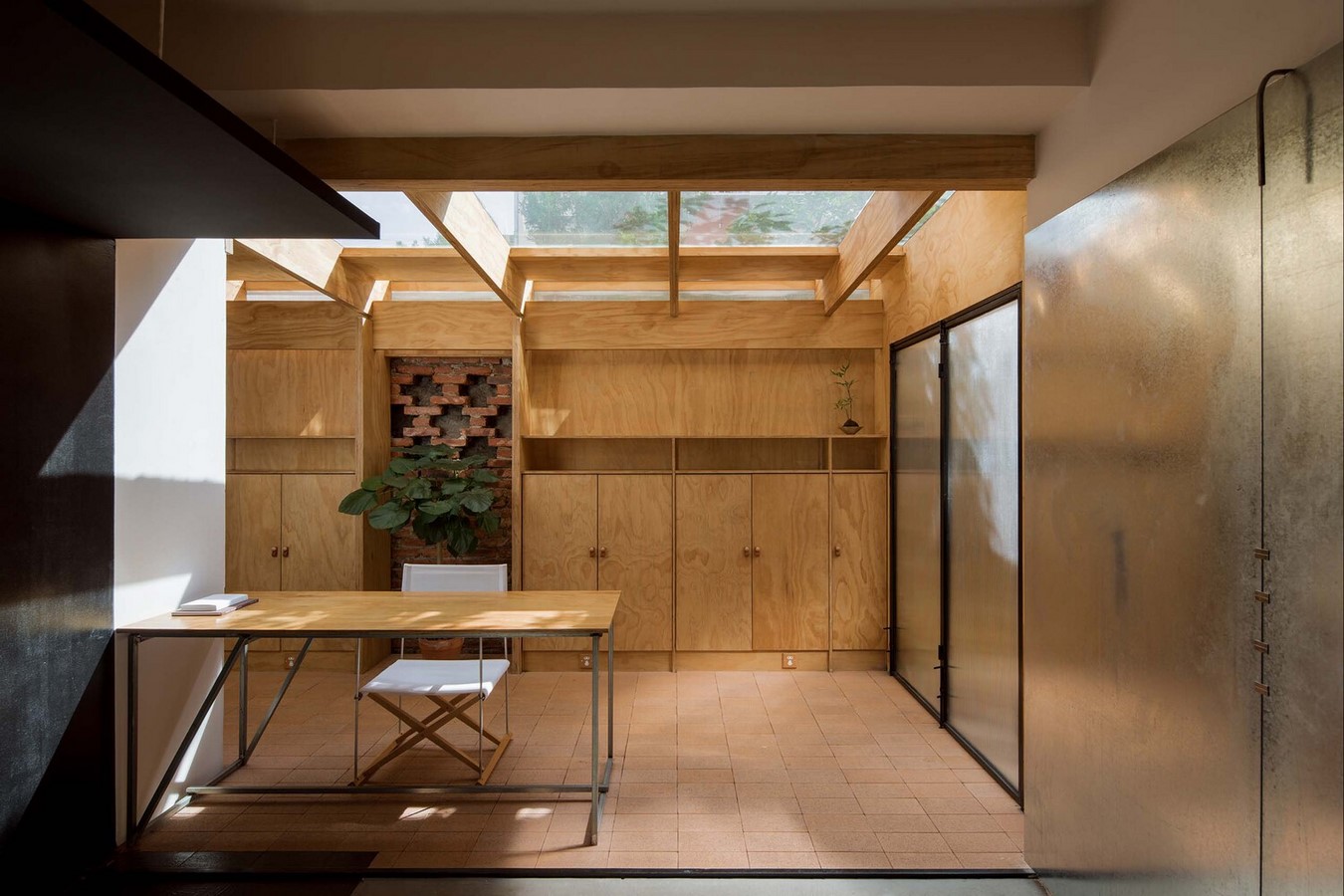
Introducing the Log House Space
A striking addition to the studio is the bright log house space constructed on the east side. Crafted from plywood, this space interacts harmoniously with the horizontal brick courtyard wall, providing ample natural light. The southeast corner houses an open-air courtyard, serving as a ventilation shaft for the entire studio. Lush greenery further enhances the ambiance, creating a serene atmosphere.
Enhancing the Working Area
The central section of the studio boasts the largest working area, featuring walls made of large galvanized steel plates. These walls diffuse light, improve brightness, and visually expand the depth of the space. A wooden roof truss space connects the middle work area to the west, guiding the gaze towards the tranquil surroundings outside.
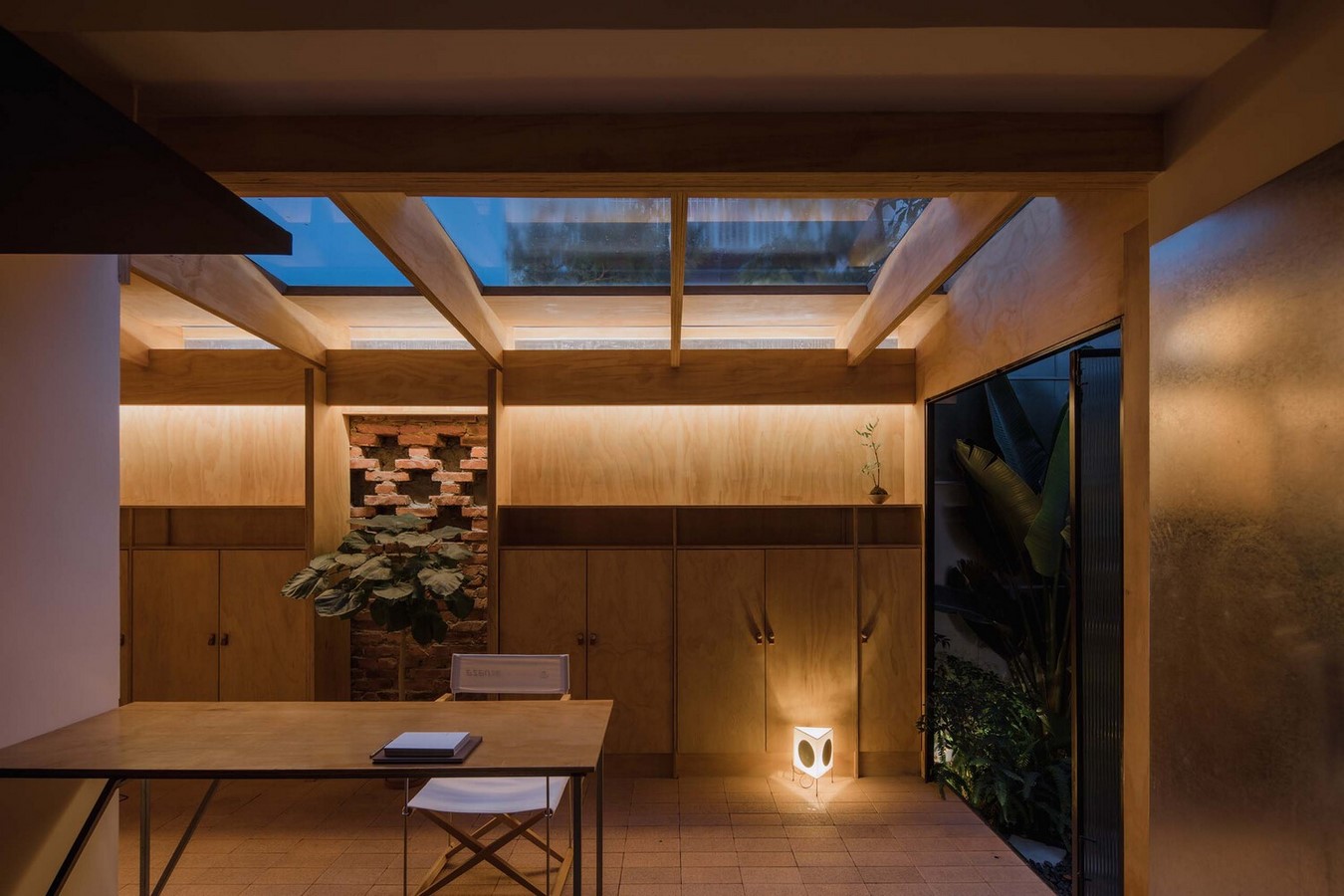
Crafting Functional Spaces
Two interconnected small offices are situated on the west side, leading to the balcony of the original residence. Here, a suspended cabin constructed from iron square tubes offers a unique perspective of the community courtyard. The facade, divided into sections, integrates transparent glass and sunlight panels, blurring the boundary between indoor and outdoor spaces.
In essence, the renovation of Dali Edge Architecture Studio by Edge Architects showcases a thoughtful approach to space optimization, integrating functionality with aesthetics. Through innovative design solutions and meticulous attention to detail, the studio has been transformed into a dynamic and inspiring workspace.
