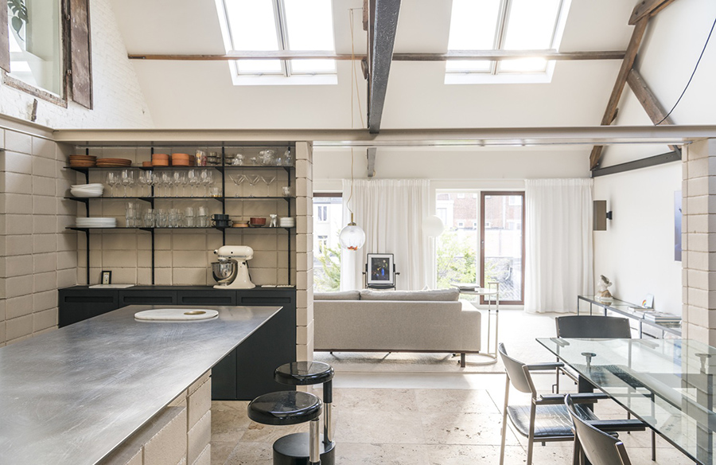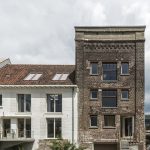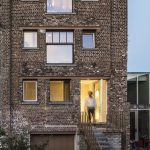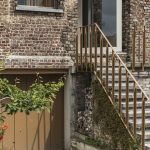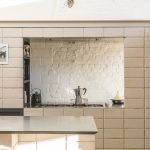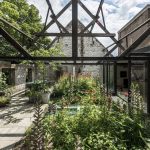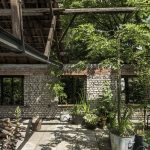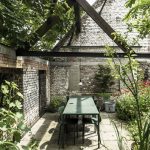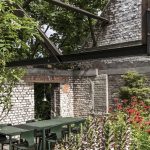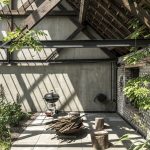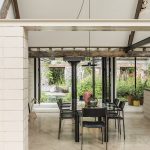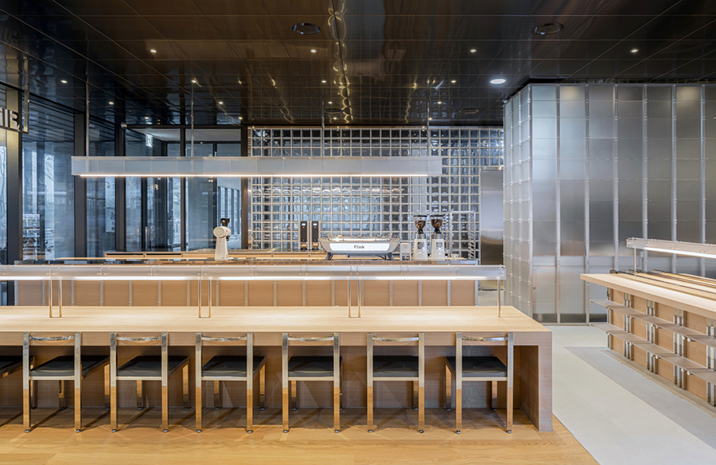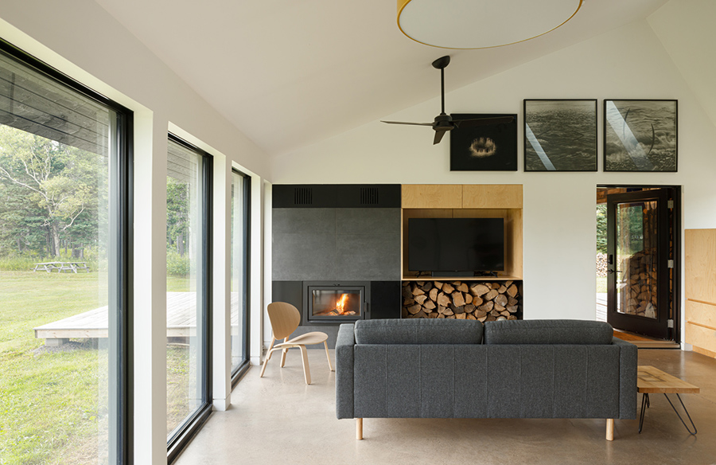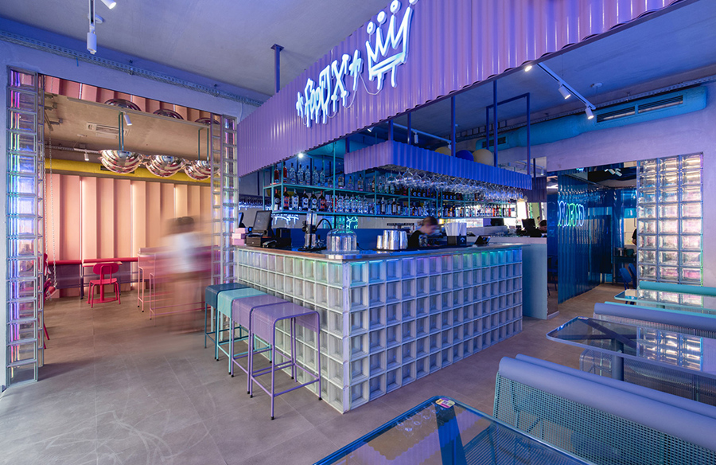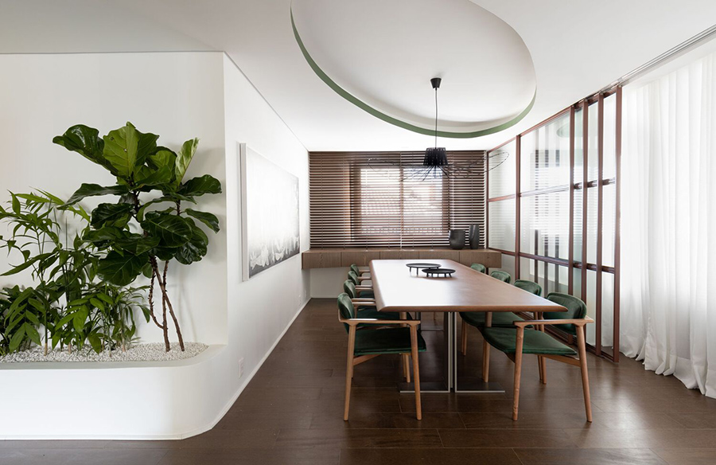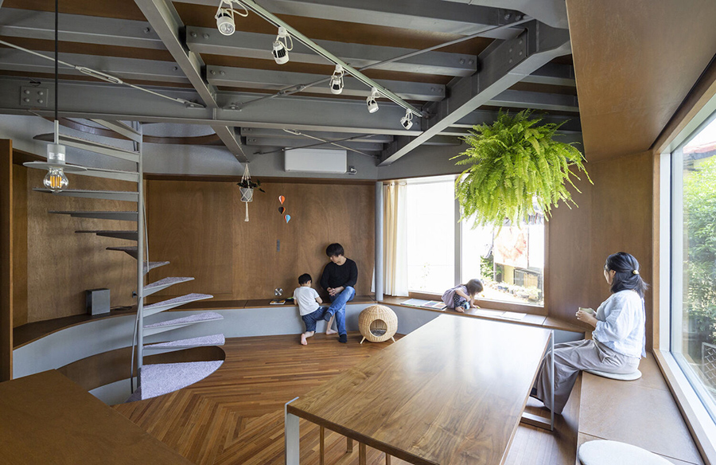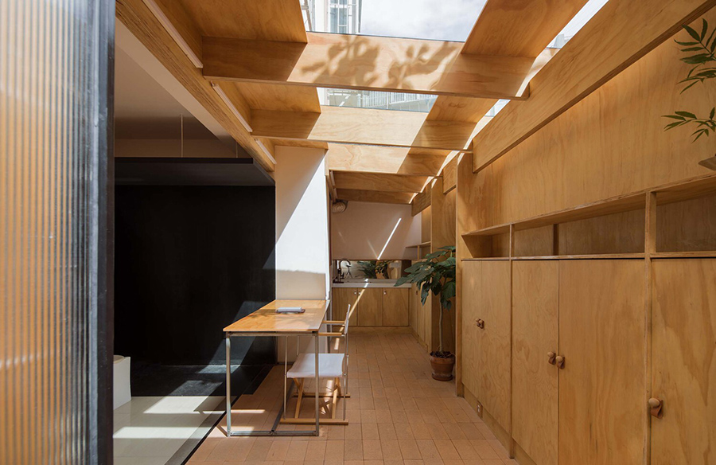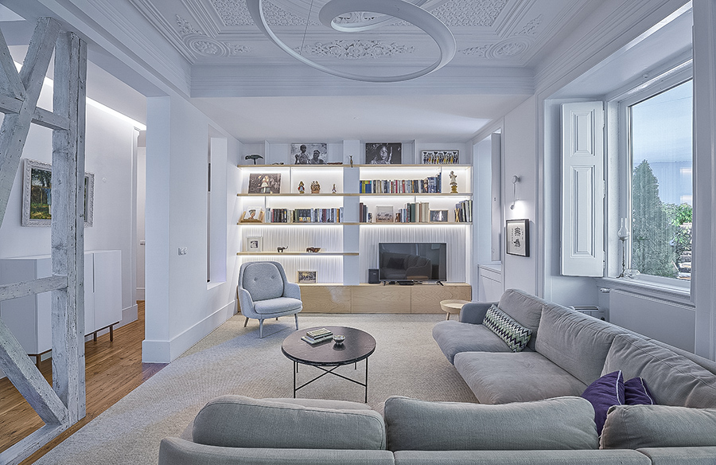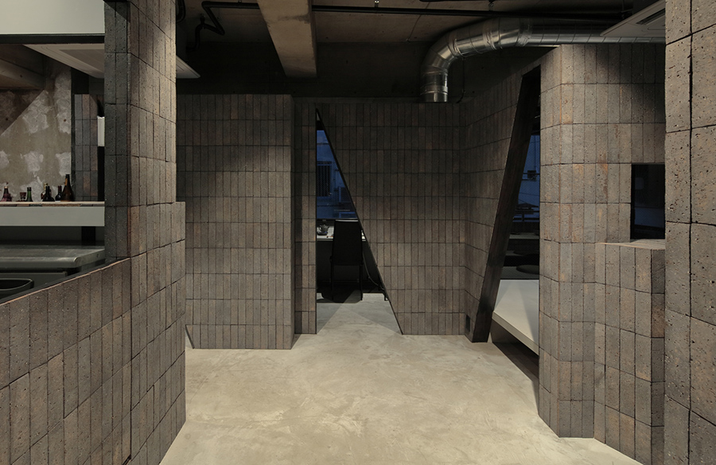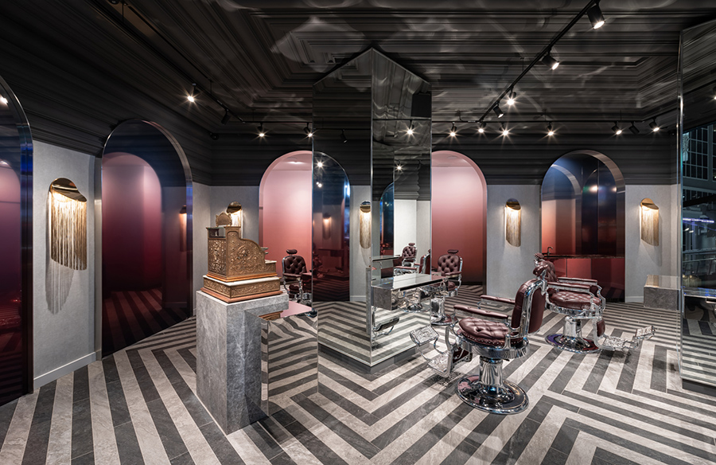Situated within a residential block on the outskirts of Ghent’s city center, the Brewery Reconversion project by AUX bureau voor architectuur en stedenbouw breathes new life into the remnants of the 19th-century Ghentbruges Steambrewery. Nestled amidst townhouses and historic structures, this former brewery site bears witness to a bygone era of industrial innovation and craftsmanship.
Unveiling the Brewery’s Legacy
Founded in 1890 and named after its pioneering use of steam-driven machinery, the Ghentbruges Steambrewery was once a thriving hub of beer and soda production in Ghent. However, the ravages of World War I and the challenges of small-scale brewing eventually led to its decline, leaving behind a legacy of architectural remnants and faded glory.
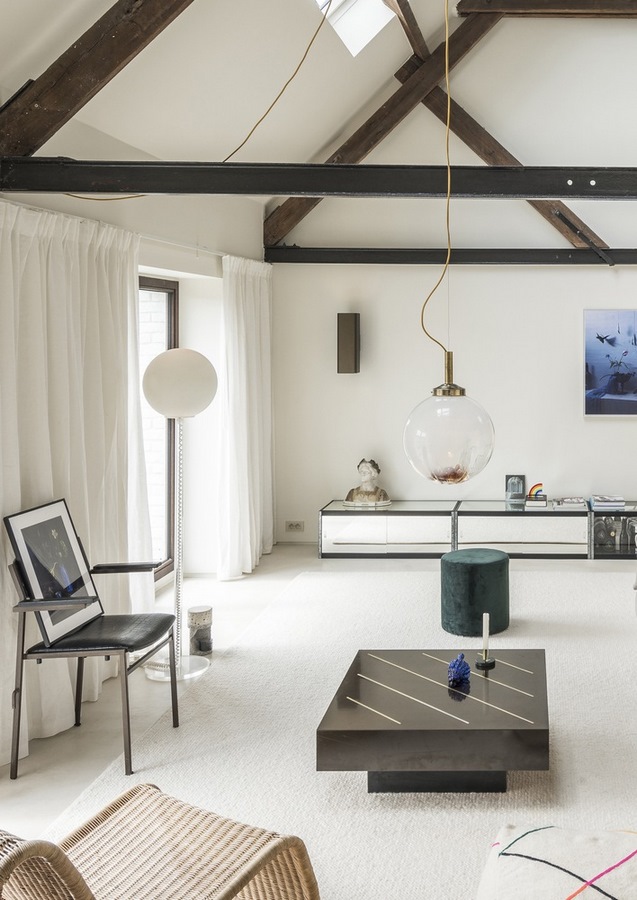
A Journey of Revitalization
Since 2010, efforts have been underway to revitalize the brewery site, with existing structures repurposed into single-family homes and commercial spaces. The project has welcomed new inhabitants, including artisans and creatives, injecting fresh energy into the once-abandoned enclave.
Embracing Adaptive Reuse
In 2016, attention turned to the iconic water tower and adjacent brewery building, marking the final phase of the site’s transformation. The adaptive reuse of these historic structures posed a unique challenge, requiring innovative solutions to merge industrial heritage with contemporary functionality.
Transforming Space: From Brewery to Home
The brewery building, with its distinctive pitched roofs and storied past, underwent a remarkable metamorphosis into a residential haven. By integrating the water tower and brewery as a unified complex, the project maximized space and functionality while preserving architectural integrity.
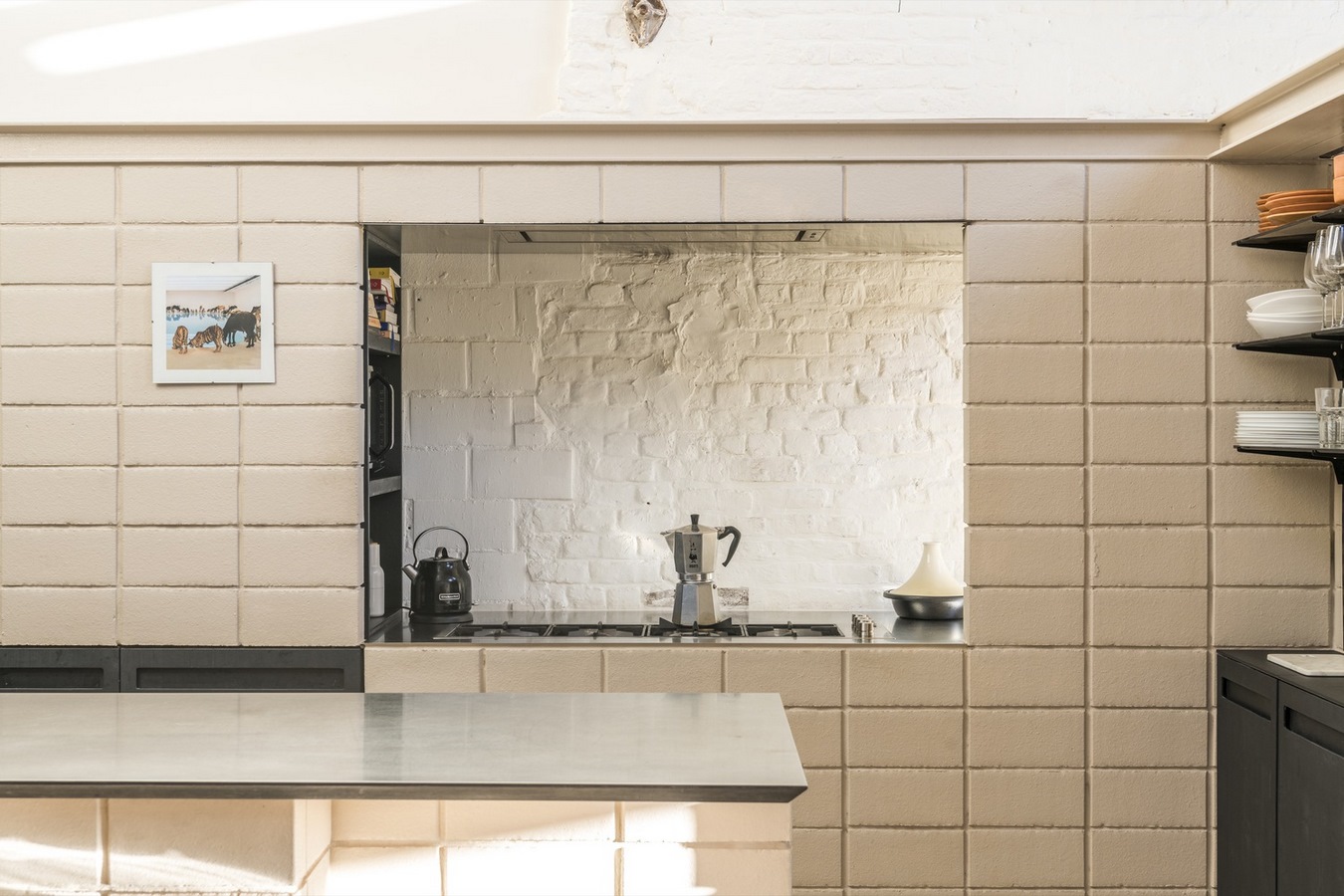
Blending Past and Present
Throughout the reimagined spaces, echoes of the brewery’s industrial past resonate alongside modern comforts. From restored façades to repurposed interiors, the project pays homage to history while embracing contemporary living.
Elevating Living Spaces
The water tower, once a symbol of industrial prowess, now stands as a beacon of modern living. Its interior spaces have been transformed into luxurious residences, with meticulous attention to detail and thoughtful design elements.
Creating Urban Oases
The addition of a rooftop garden and front courtyard enhances the site’s urban appeal, providing residents with tranquil outdoor retreats amidst the bustling cityscape.
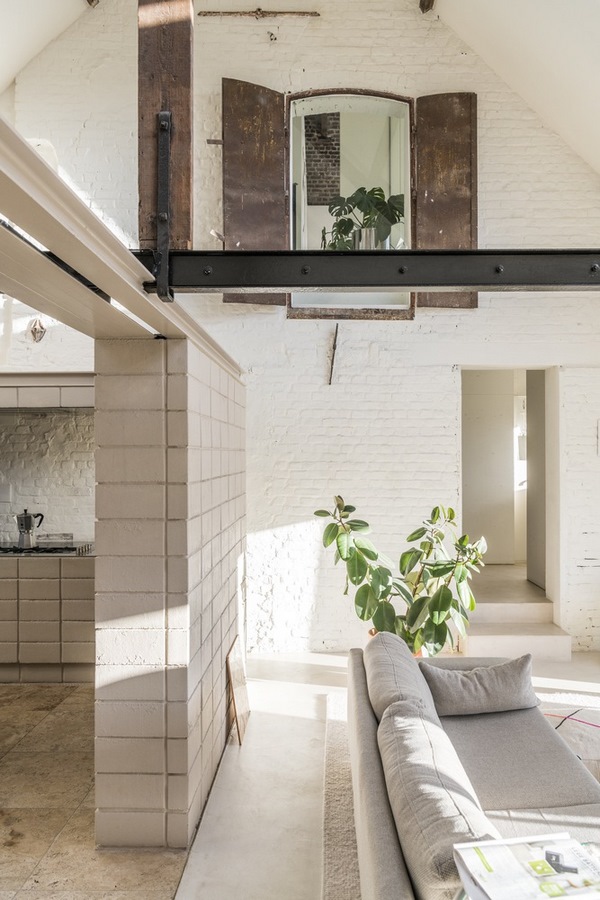
Harmonizing Form and Function
Each space within the reconverted buildings tells a story, blending functionality with aesthetic allure. From the airy living areas to the intimate bedrooms, every detail is carefully curated to create a seamless fusion of past and present.
Celebrating Heritage, Embracing the Future
As the Brewery Reconversion project nears completion, it stands as a testament to the power of adaptive reuse and the enduring legacy of Ghent’s industrial heritage. With its blend of history, innovation, and contemporary design, it embodies the spirit of transformation and renewal that defines the city’s urban landscape.
