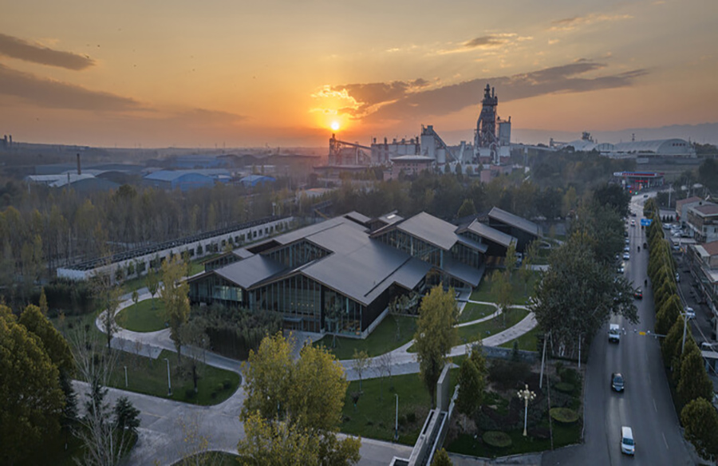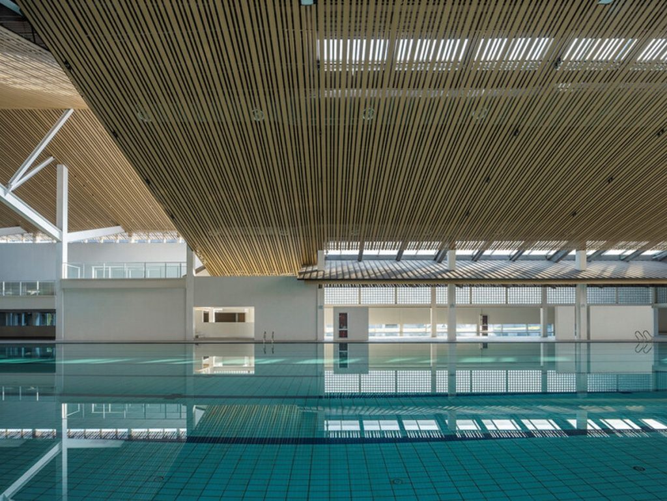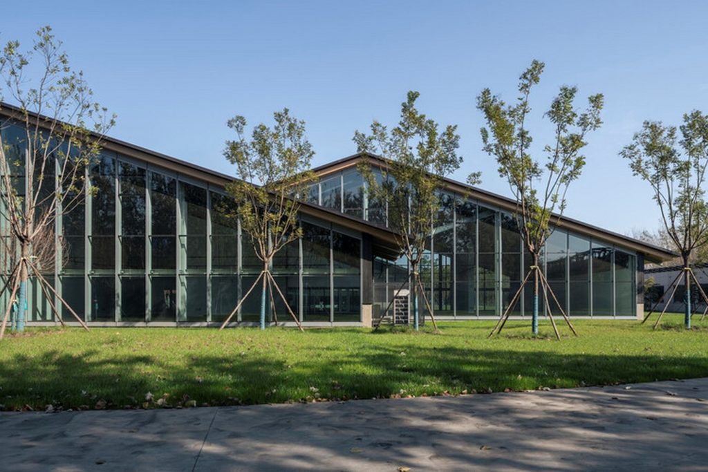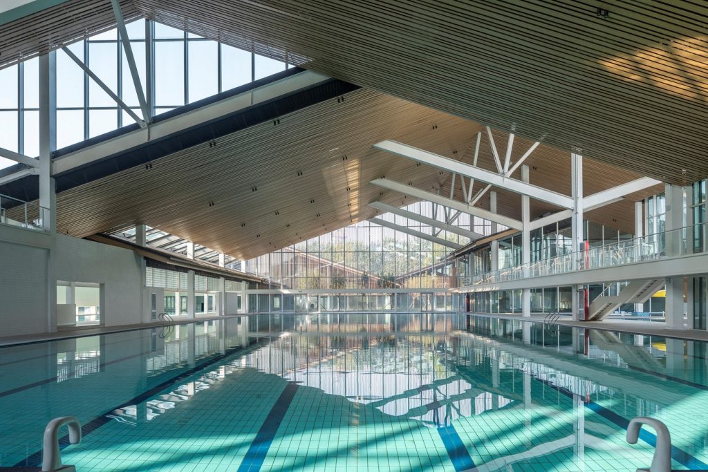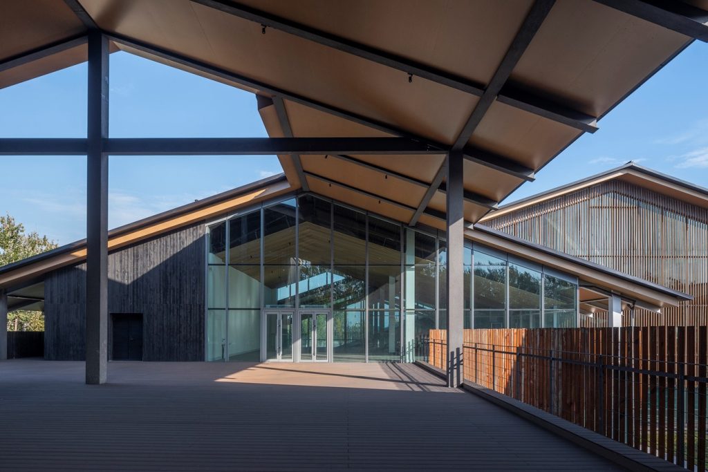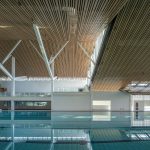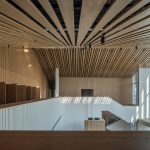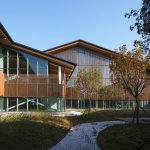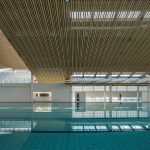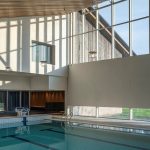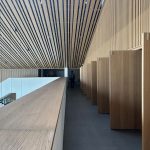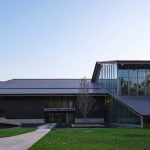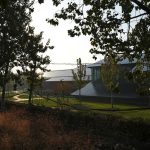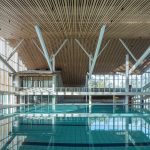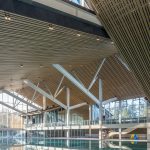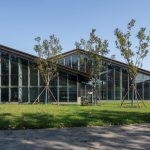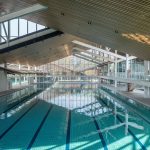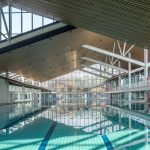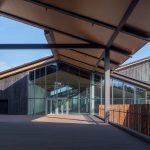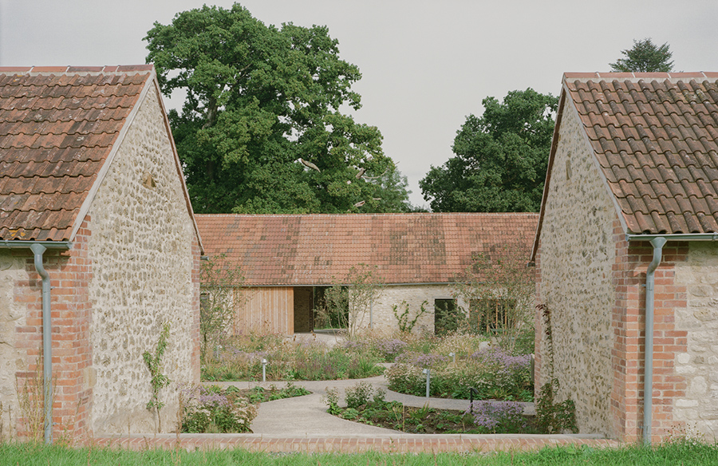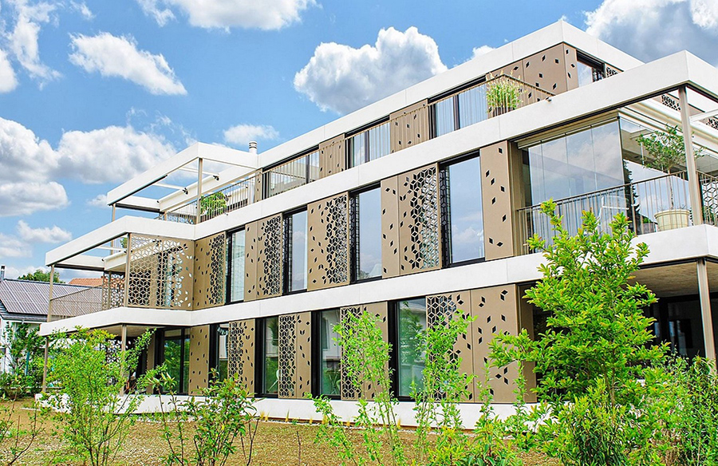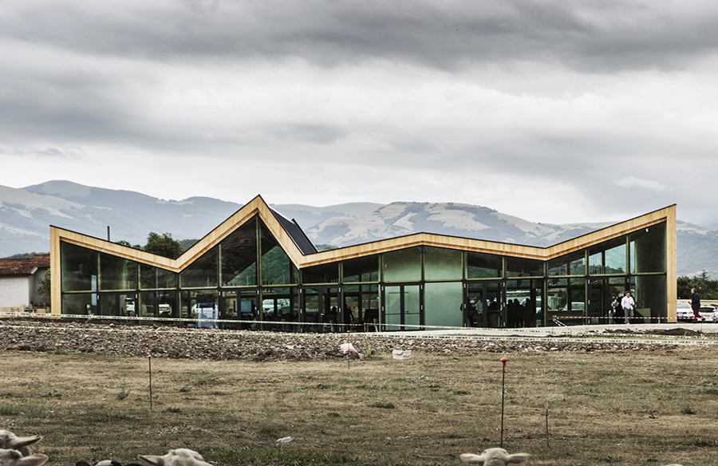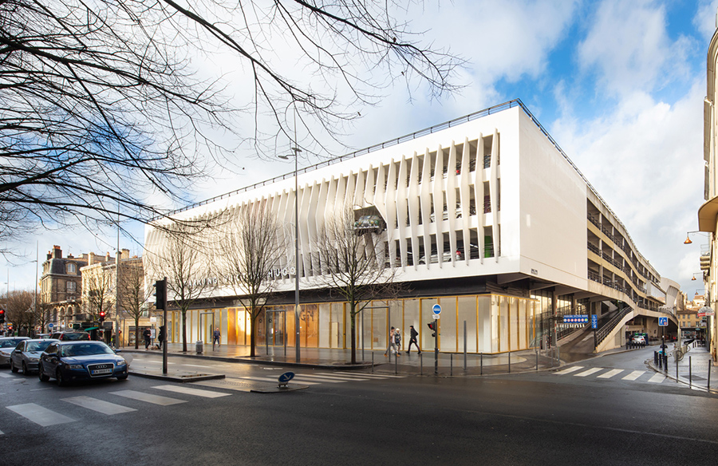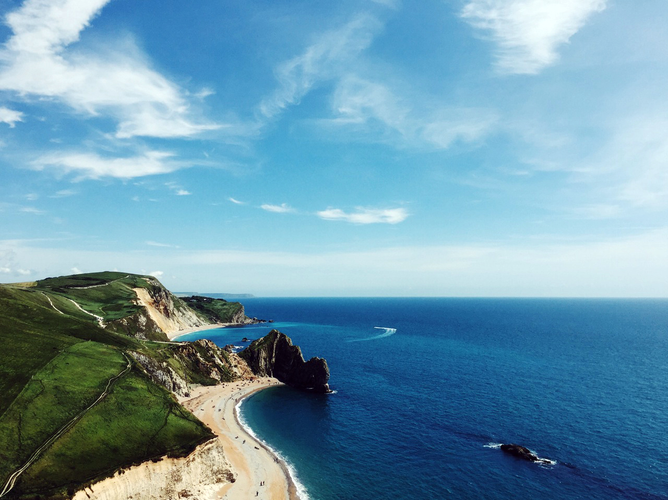Architects: Atelier KAI Architects
Location: Lin Fen Shi, China
Area: 10,400 m²
Year: 2023
Photographs: Weiqi Jin
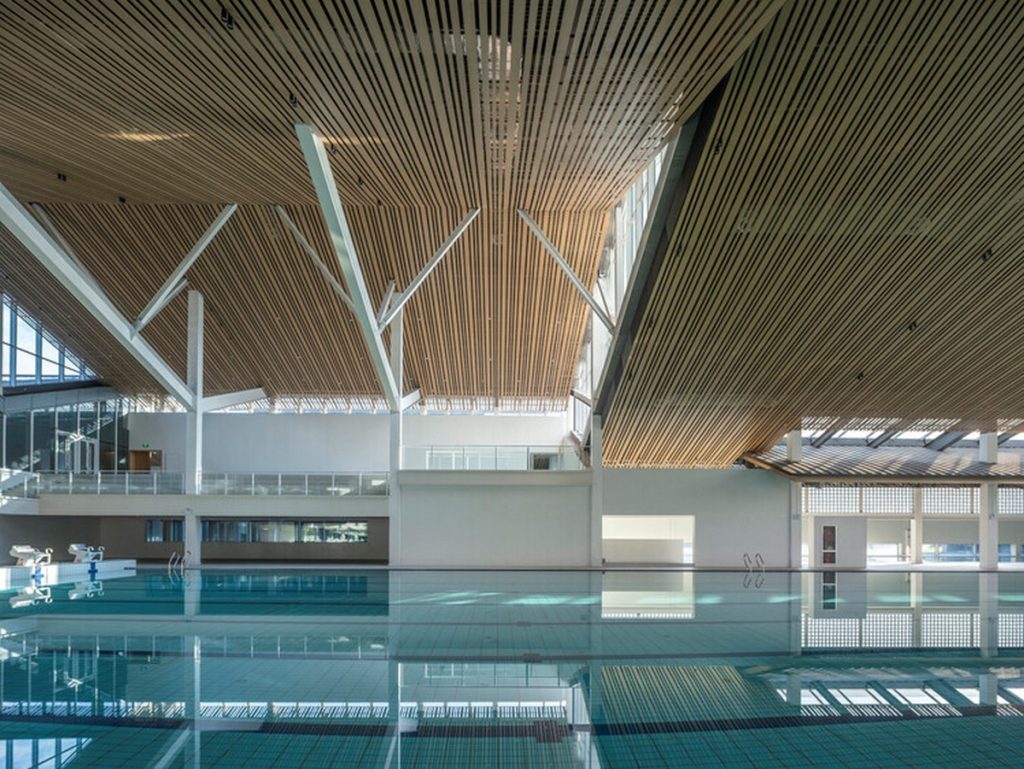
Transformation of Industrial Heritage
Site Background:
Originally serving as the stockpiling area of a coal washing plant, the site in Lin Fen Shi, China, presented a stark contrast. The juxtaposition of local village houses and illicit structures against the colossal factory prompted the need for redefinition. With evolving national industrial and environmental policies, the Xiangfen Swimming Pool embarked on a transformative journey to amalgamate functions and redefine its identity.
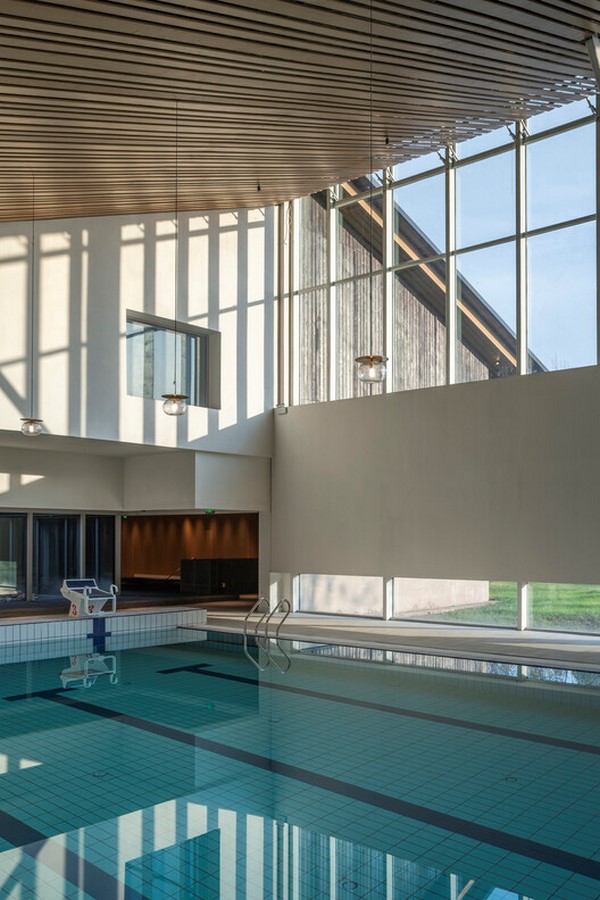
Architectural Ingenuity
Polygonal Marvel:
Occupying the site are undulating slope-shaped polygonal structures, their roofs adorned with skylights and reflective materials, exuding an industrial architectural temperament. This design pays homage to the region’s steel mills and villages, blending familiarity with innovation. The juxtaposition of reflective vertical seamed zinc-manganese roofs against burnt black slabs and warm imitation wood interiors adds a touch of sophistication.
Spatial Harmony:
The pool area’s spatial composition revolves around two water surfaces and four groups of columns. The dislocated arrangement of the roof ridge, structural columns, and water surfaces yields a visually captivating, randomly multiplying spatial form. This design choice not only extends adjacent water surfaces but also pulls in natural light through a giant skylight, creating an awe-inspiring aquatic ambiance.
Integration with Nature
Continuous Water World:
Courtyards of varying sizes connect the Xiangfen Swimming Pool, weaving a continuous water world amidst the surrounding forest. The building’s layout strategically places the main swimming area on the east side, featuring a comprehensive 50-meter eight-lane pool at its center. Adjacent to it are a VIP pool and children’s play area, while the southeast houses a relaxing spa. The west connects to conference reception and furniture showroom areas, and the north accommodates catering and supermarket services. The second floor hosts a library, gym, massage room, and a non-hydrophilic circulation line connecting different functional areas with the stands.
Diverse Pool Spaces
Tailored Experiences:
The spatial characteristics of the main pools vary based on their intended functions. The three-lane VIP pool adopts a tall space with a mono-pitched roof and horizontal windows offering ground-level views. In contrast, the towering eight-lane swimming pool, reaching 15 meters in height, allows extended roofs on both sides, creating an outdoor swimming pool illusion with a stunning skylight. The children’s paddling pool, featuring a reduced roof height, offers a cozy and secure environment for young swimmers.
Conclusion: A Haven of Aquatic Elegance
The Xiangfen Swimming Pool in Lin Fen Shi, China, not only reinvents an industrial site but also introduces a new dimension to aquatic architecture. Atelier KAI Architects’ meticulous design transforms a coal washing plant stockpile into a haven of aquatic elegance, harmonizing with nature and offering tailored spatial experiences for diverse users. This architectural marvel stands as a testament to innovation and adaptability, providing the community with a revitalized and multifunctional recreational space.
