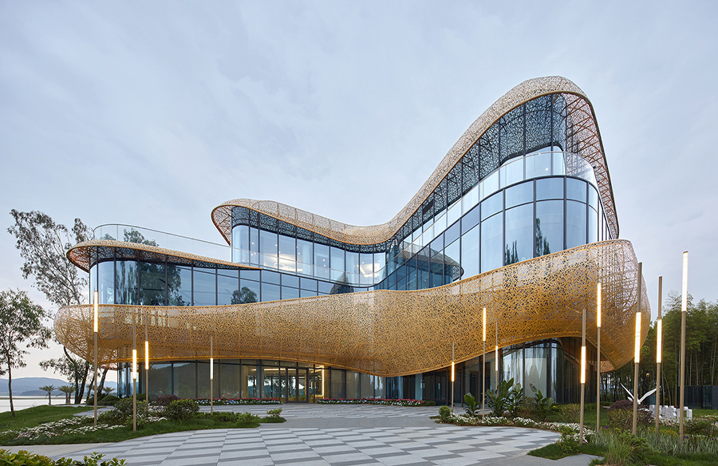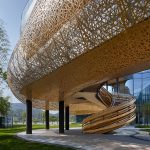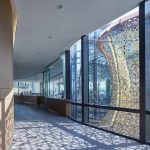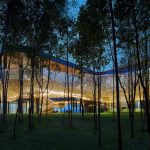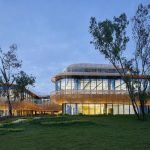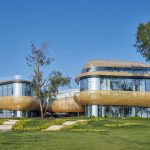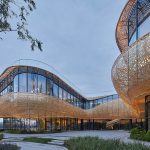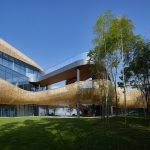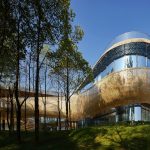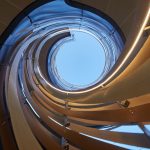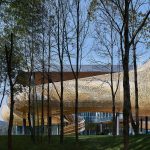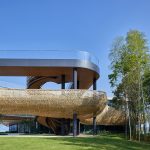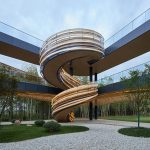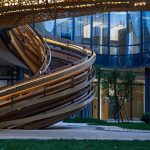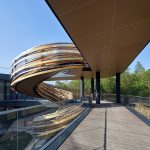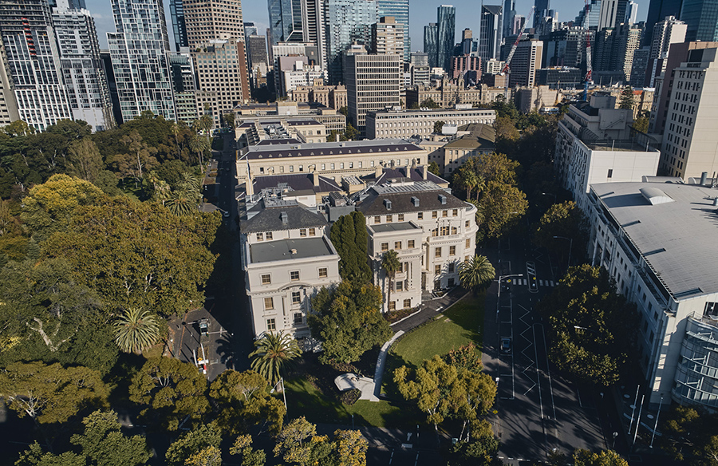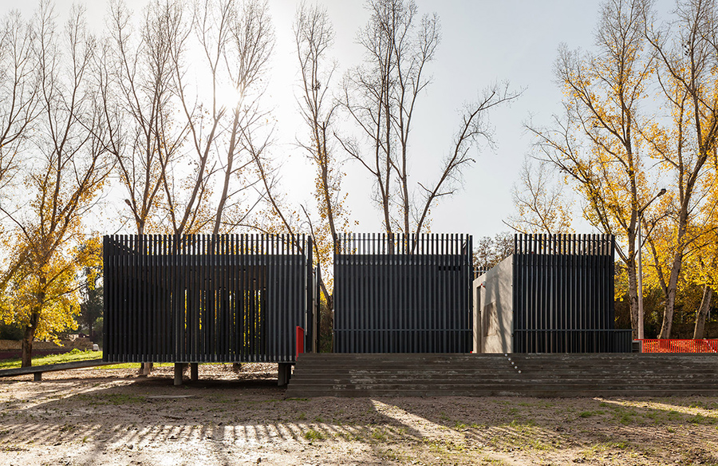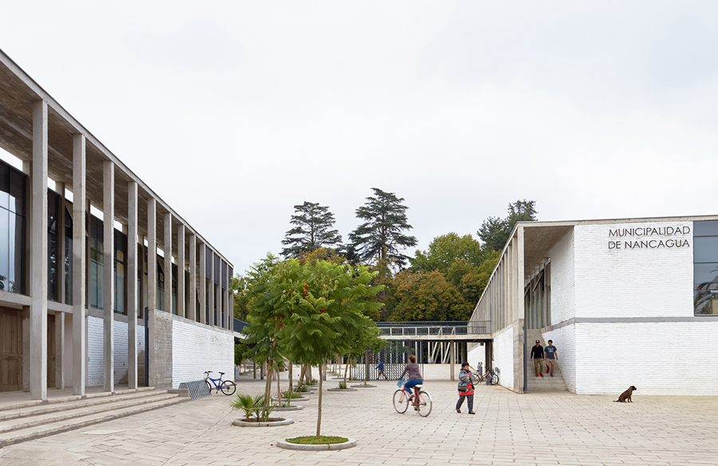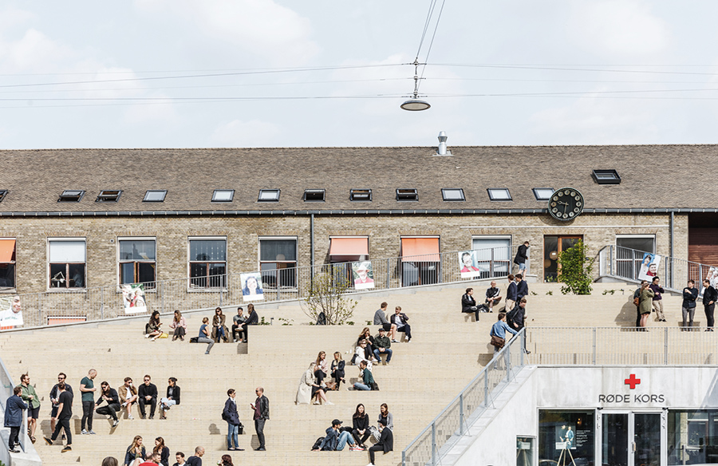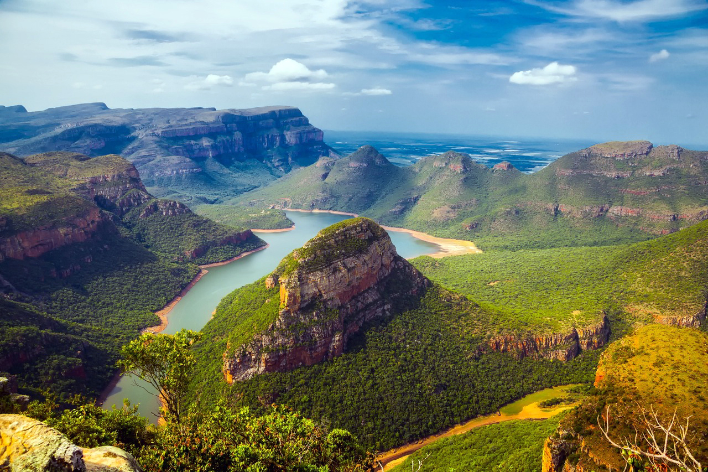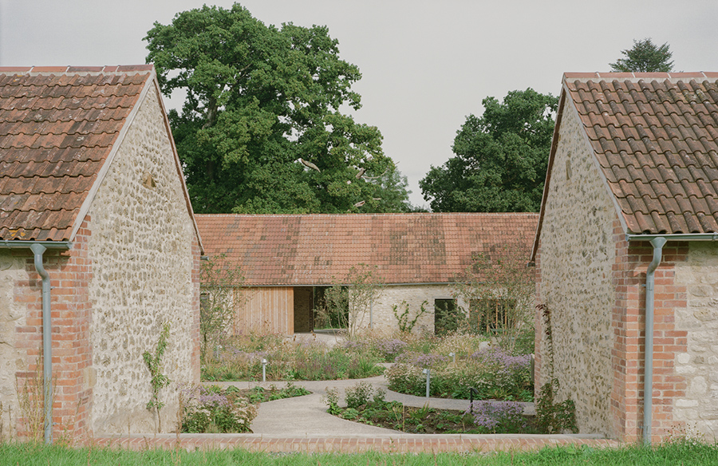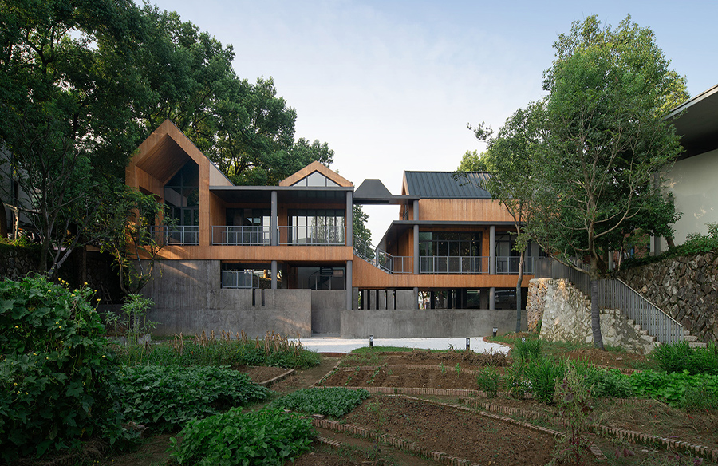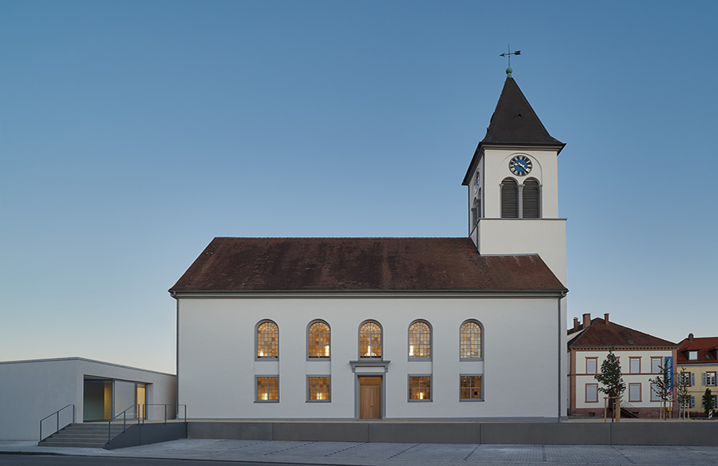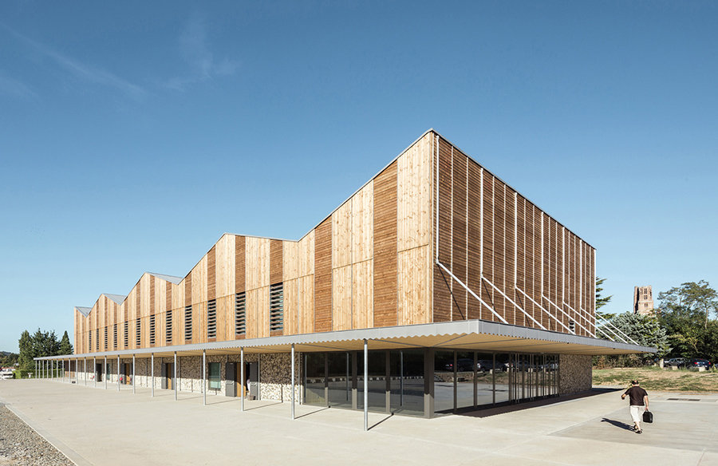Architects: Archperience
Year: 2023
Location: Yingtan, China
Photographs: Jianghe Zeng
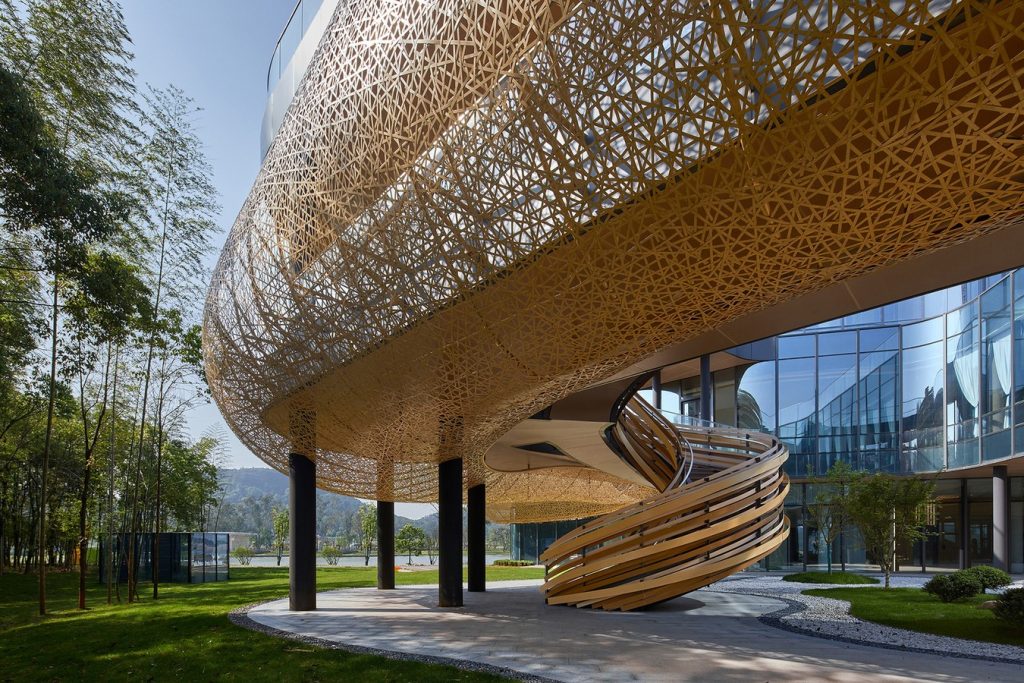
Introduction
Situated by Yingtan City in Jiangxi Province, the White Crane Lake spans 10 square kilometers. At its heart lies the Visitor Center, a pivotal element in the holistic development initiative for the serene White Crane Lake. The architectural challenge lay in harmonizing a modern cultural structure, geared towards boosting tourism, within the tranquil surroundings defined by the lake, forests, and mountains.
Designing with Nature
The architects at Archperience approached the project with a keen understanding of the need to seamlessly integrate the Visitor Center with its natural environment. Contrary to mimicking local residential styles, the focus was on accentuating the intrinsic qualities and ambiance of White Crane Lake itself. The building’s location, surrounded by the lake and bamboo forest, became a pivotal influence on its design.
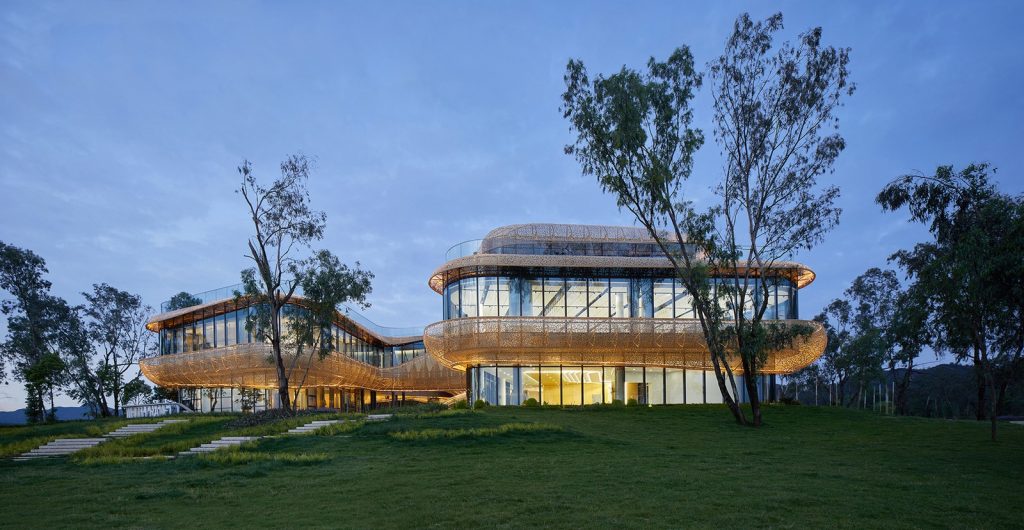
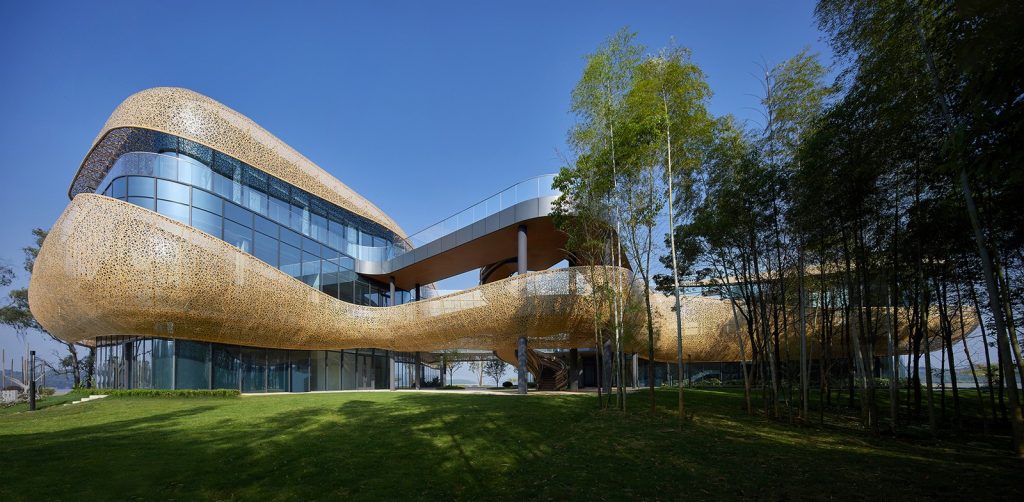
Harmony in Form and Movement
To minimize intervention in the environment, the building’s volume adopts a decentralized layout. The interconnected volumes reduce its visual scale, fostering an unobtrusive presence. Rounded forms and curves soften the building’s relationship with its surroundings, inviting visitors to explore its ever-changing design, reminiscent of a traditional Chinese scroll painting on the lake.
Material Innovation
The architect opted for a transparent glass volume surrounded by a second layer resembling a “bamboo skin.” This dynamic skin, resembling the wings of a white crane or bamboo clouds, unifies separate volumes, creating an appearance of continuity with nature. The choice of a surface-treated metal alloy, simulating bamboo, ensures durability and a visually appealing texture, aligning with the natural theme.
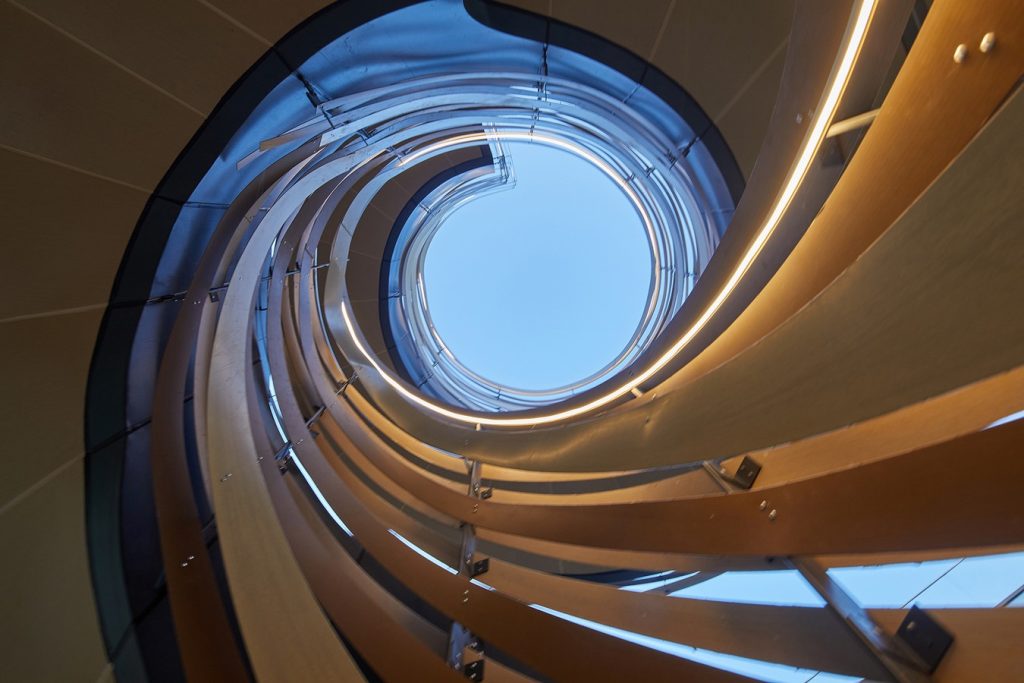
Whirlpool Staircase & Rooftop Pool
Within the courtyard, a spiral staircase becomes a visual focal point, adding a dynamic element to the space. The borderless pool on the rooftop seamlessly blends with the lake and sky, offering a captivating visual experience for visitors.
Functional Layout
The Visitor Center’s functional layout includes a reception area, restaurant, conference space, and VIP Club. Placing each function strategically, such as the restaurant on the northwest side for optimal views, ensures a cohesive yet purposeful design.
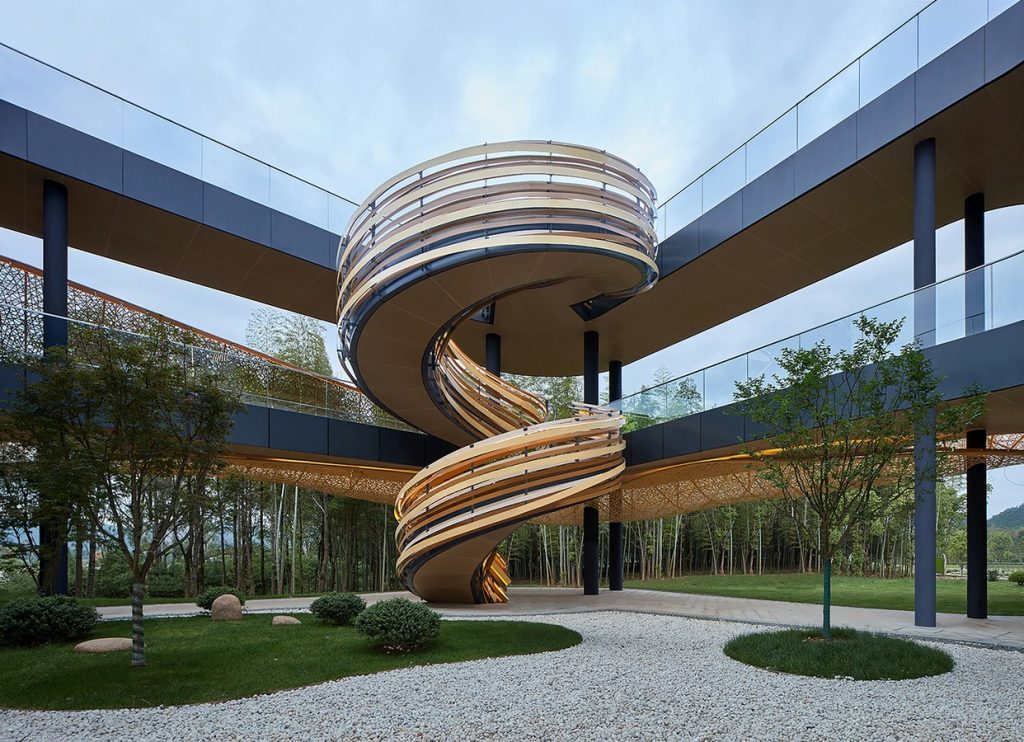
A Poetic Integration
Approaching the project with a poetic imagination, the architects envisioned the building as “bamboo clouds on the water.” This concept allows the structure to delicately meld with the mountains, forest, and mist, transforming the early morning mist into an ethereal edifice suspended in the air, evoking the essence of floating bamboo on the shore.
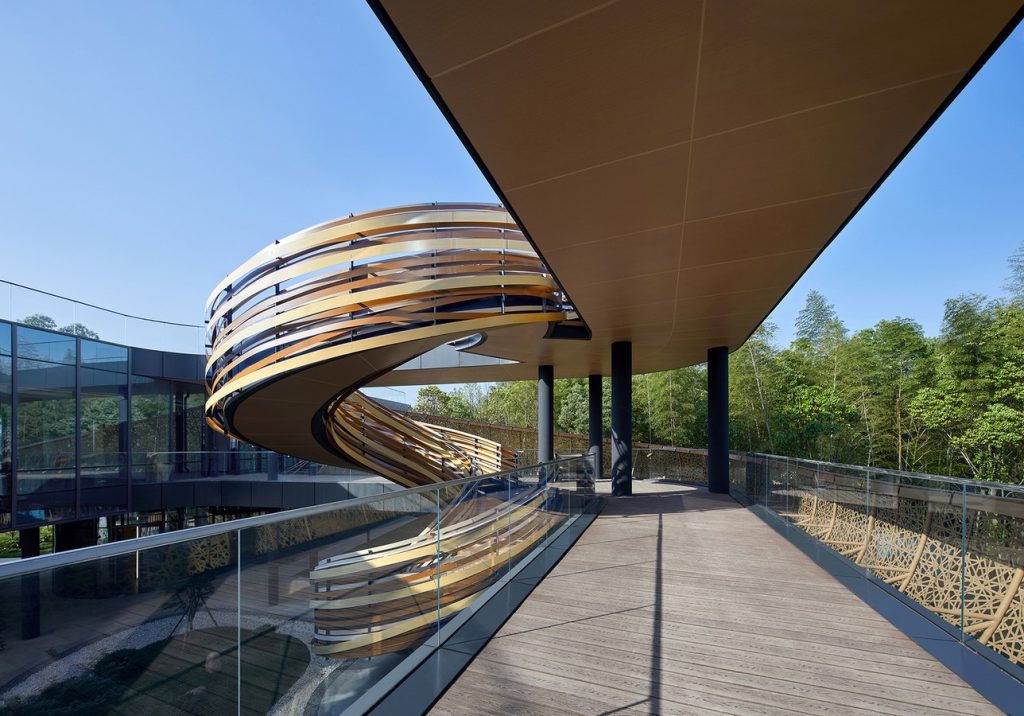
In essence, the White Crane Lake Visitor Center stands as a testament to architectural innovation that respects and enhances the natural beauty of its surroundings.
