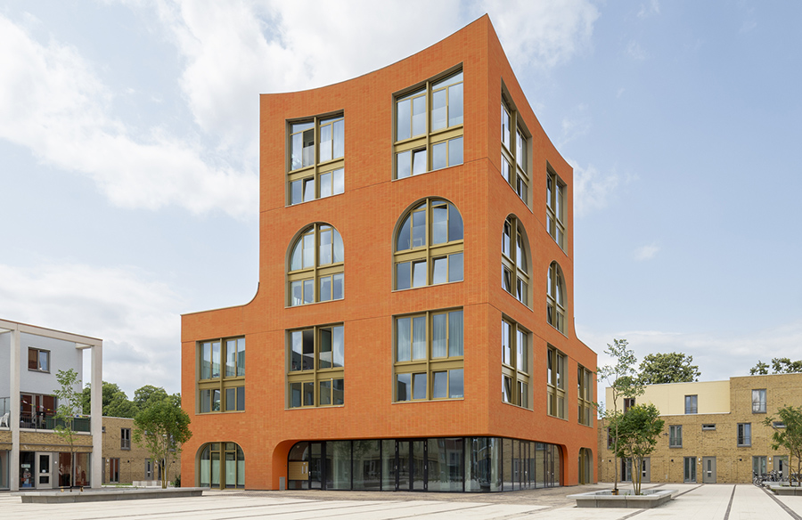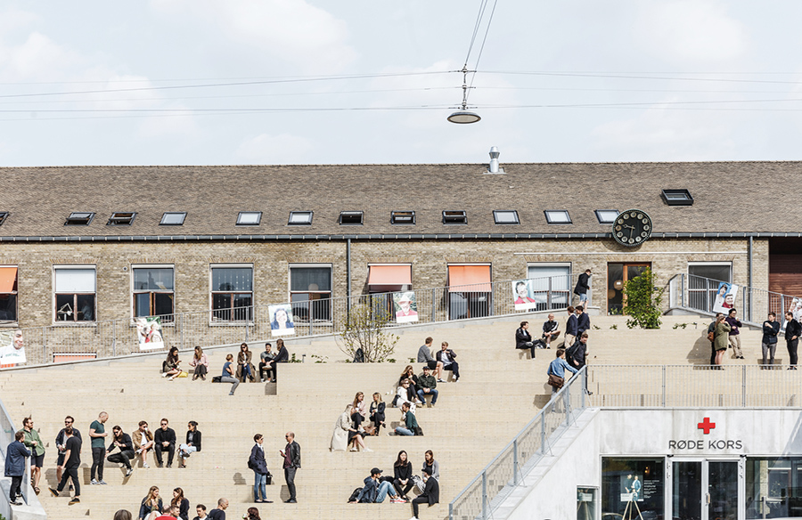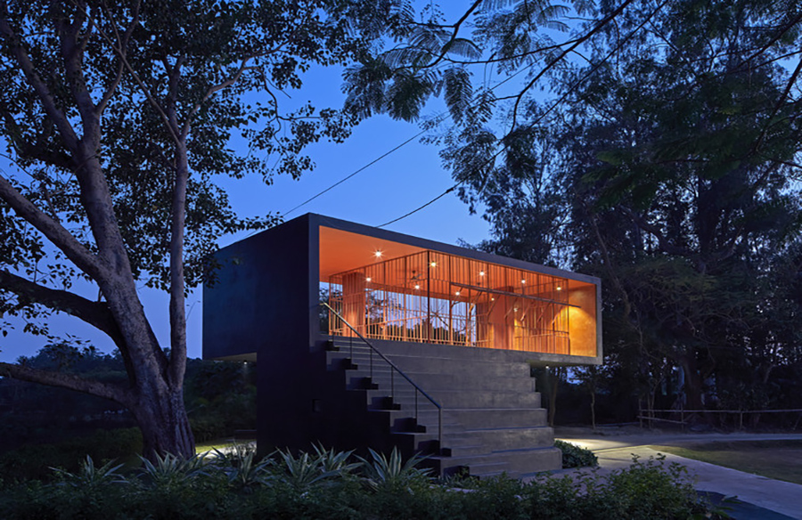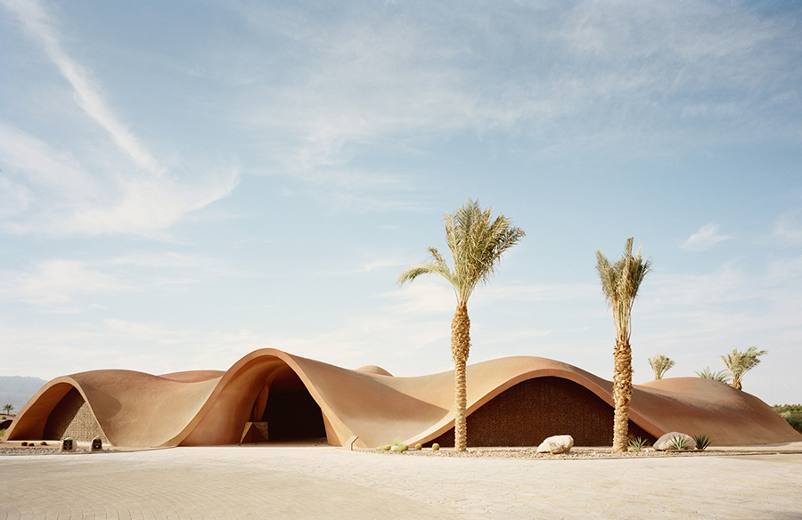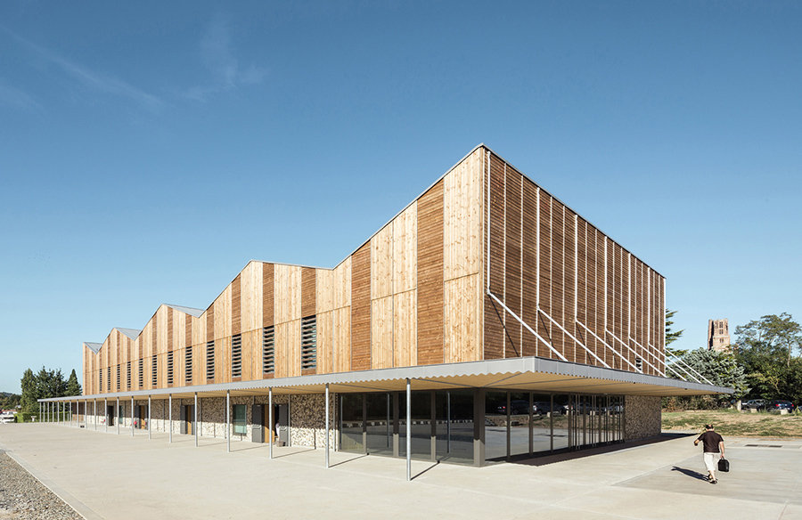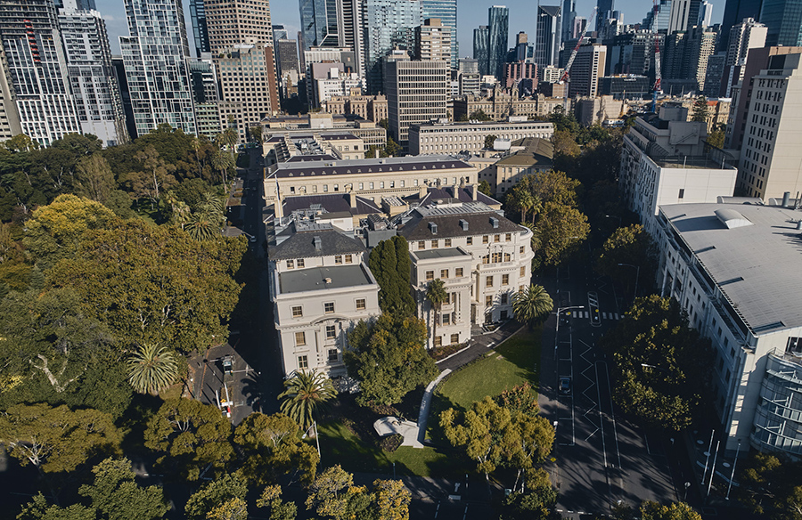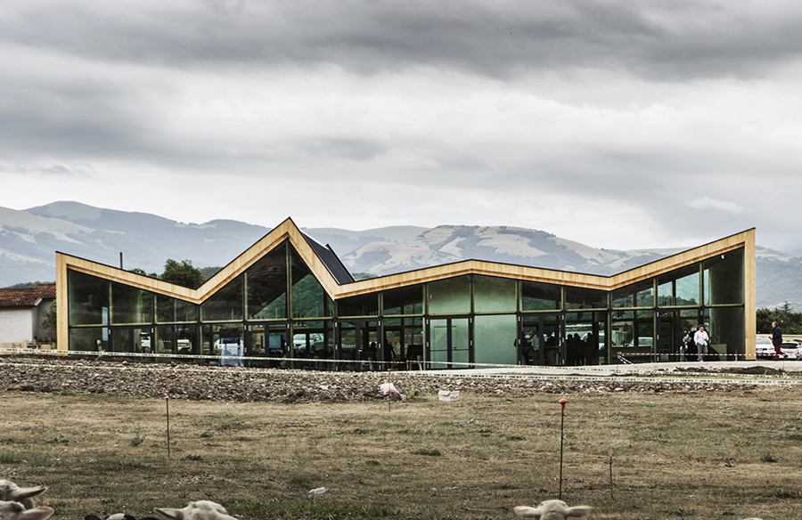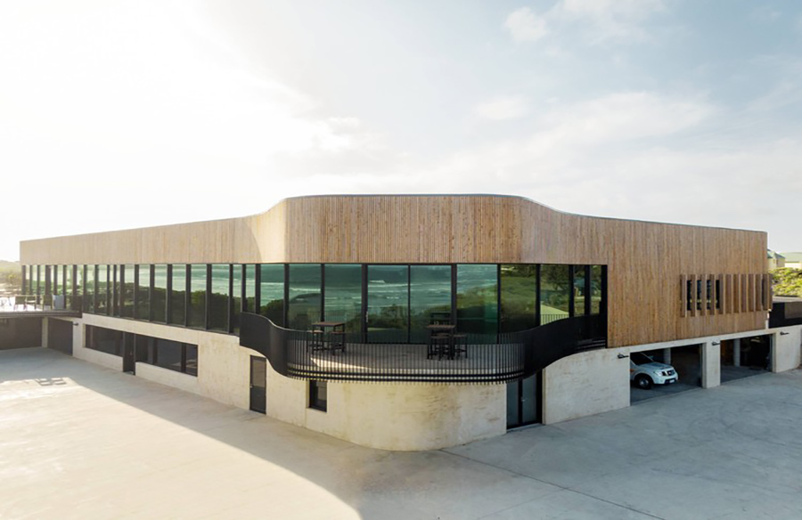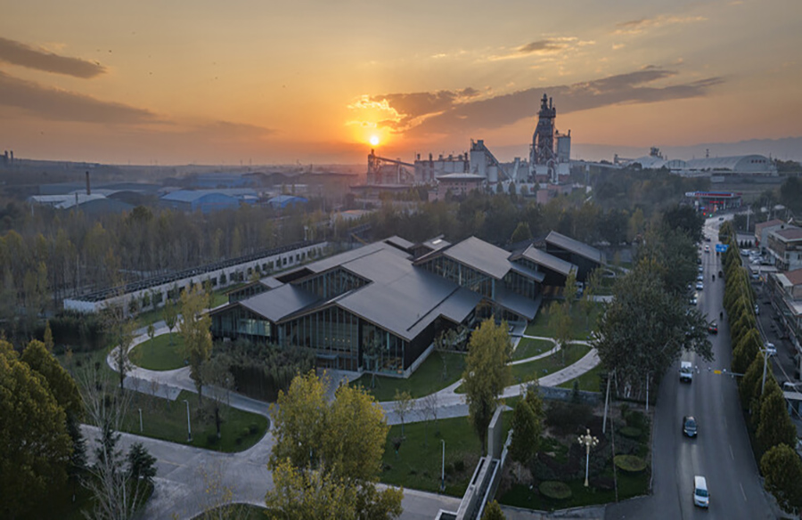Architects: NEXT architects
Year: 2023
Location: Eindhoven, The Netherlands
Photographs: Loes van Duijvendijk
![]()
Embodying Renewal in Woensel-West
Designed by NEXT Architects, Waag Woensel-West stands as a testament to the remarkable transformation of Eindhoven’s Woensel-West neighborhood. Formerly labeled as disadvantaged, the area has undergone extensive redevelopment, redefining it as an appealing locale for both residents and businesses.
A Landmark of Change
Situated on the prominent Edisonstraat, Waag Woensel-West serves as a landmark, marking the successful completion of several vital projects in the neighborhood. It not only revitalizes the main street but also signifies the conclusion of the Plan Celsius construction initiative, incorporating the innovative Da Vinci modular housing concept. Additionally, the building plays a central role in the final phase of the area’s redevelopment, housing the community-driven initiative BuurtWerkKamer 360.
![]()
Collaborative Beginnings
The revitalization journey of Woensel-West began at the turn of the century through a collaborative effort between the municipality and housing corporation Trudo. Departing from conventional approaches, the focus was on a community-based strategy. This inclusive strategy involved renovating houses, expanding local facilities, and fostering a vibrant streetscape along Edisonstraat. Social housing units developed by Trudo were allocated based on a commitment to neighborhood development, prioritizing those actively engaged in uplifting the community.
![]()
![]()
Resident-Centric Urban Interventions
Distinctive to Woensel-West’s redevelopment was a resident-centric approach, steering away from displacement. Urban interventions aimed to enhance the lives of current residents, emphasizing investment in their future. This contrasted with other Dutch neighborhood revitalization projects that often led to resident displacement.
Flexibility and Diversity
Woensel-West’s redevelopment embraced a unique and flexible approach. Unlike traditional master plans, this process allowed for continuous adjustments, fostering a diverse and dynamic environment. The spatial planning vision, labeled ‘Because Tastes Differ,’ created a structure encouraging differences and reflecting the neighborhood’s diverse population.
Architectural Innovation
The urban design envisioned an iconic, free-standing building with no fixed facade orientation, drawing inspiration from a historical weighing house. While a seven-story structure was substantial for the site, the design mitigated its scale by incorporating a glass building base for community activities and a green roof garden on the opposite side. The building’s design, colors, and materials vividly mirror the neighborhood’s diversity.
Striking Façade and Shared Spaces
The façade, constructed with sustainable cladding material called Ecoshapes, adds linear relief to the structure, enhancing its visual appeal. Waag Woensel-West accommodates community spaces on the ground floor, inviting residents to participate in various activities. Duplex apartments and corner apartments overlooking the square contribute to the mixed-use design. The roof terrace creates a shared outdoor living space, promoting community interaction.
![]()
Sustainable Elements and Future Prospects
The building’s façade utilizes Ecoshapes, a sustainable alternative to traditional cladding materials, contributing to its elegance. Waag Woensel-West serves not only as the culmination of Woensel-West’s redevelopment but also as the catalyst for a vibrant and promising future.
