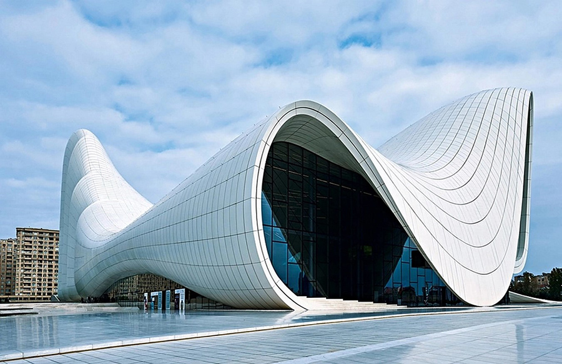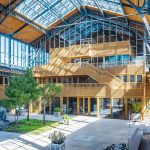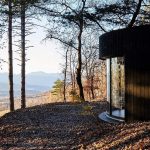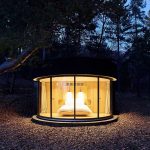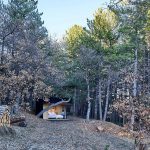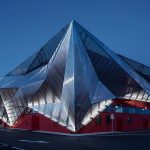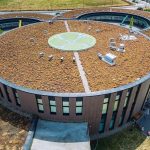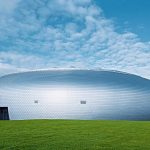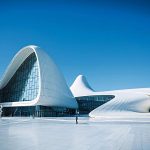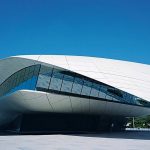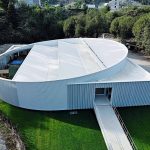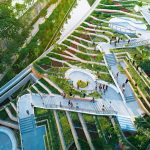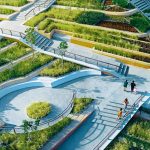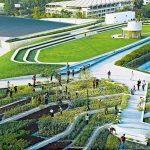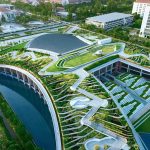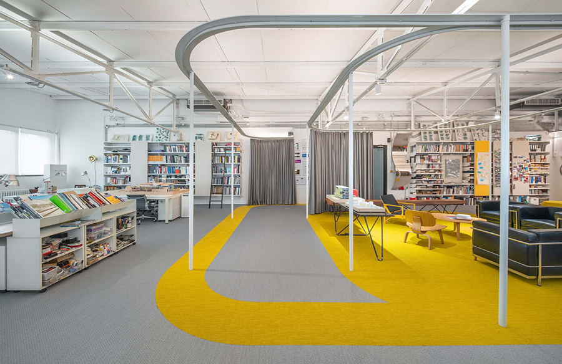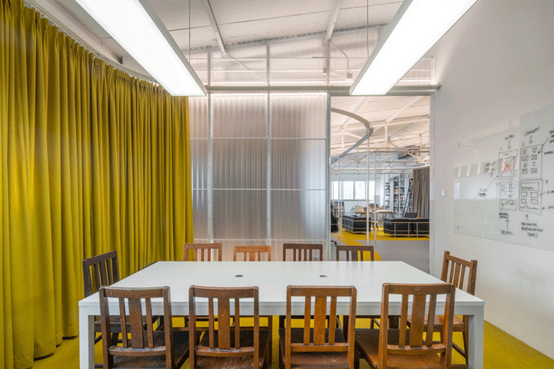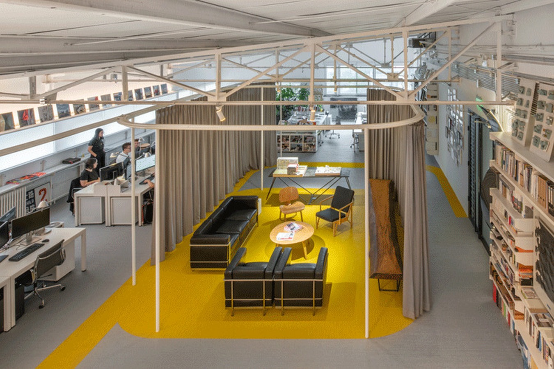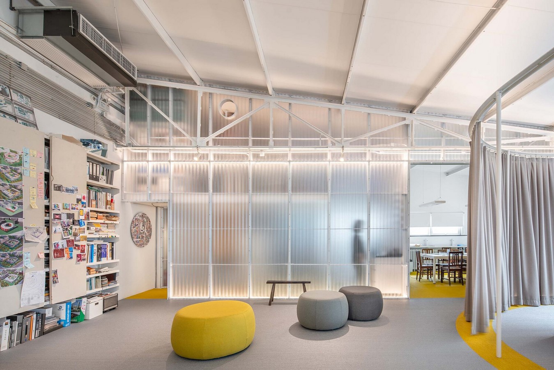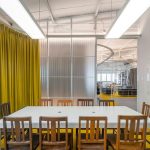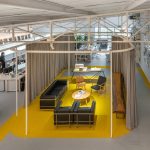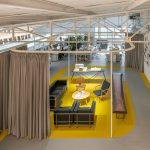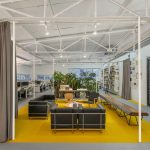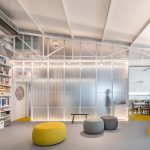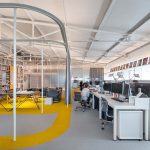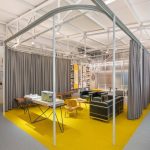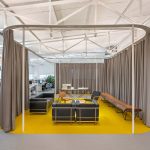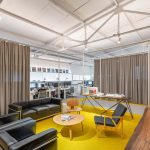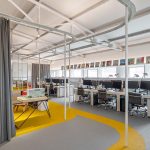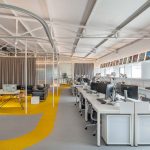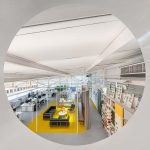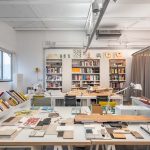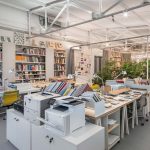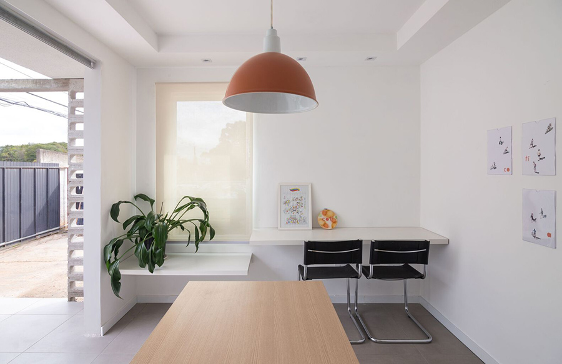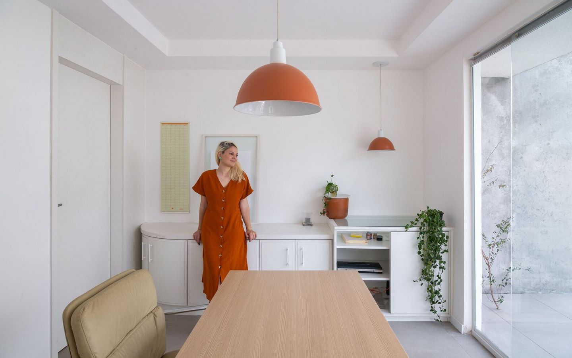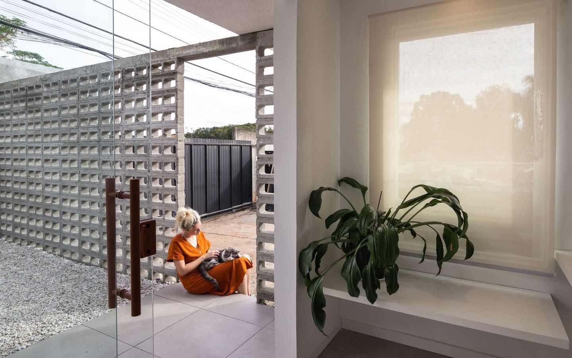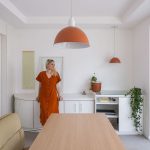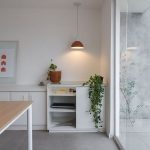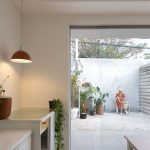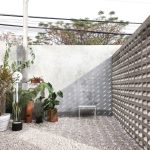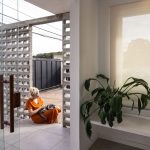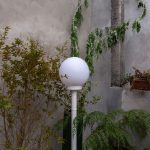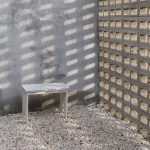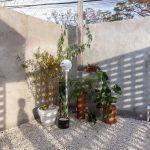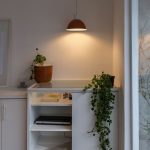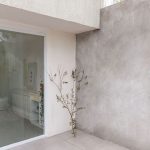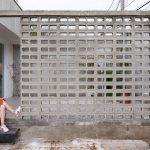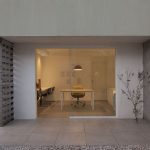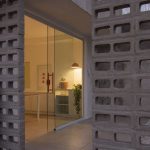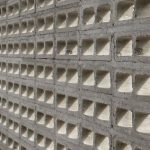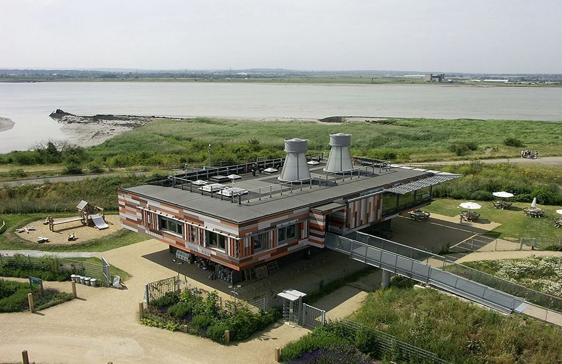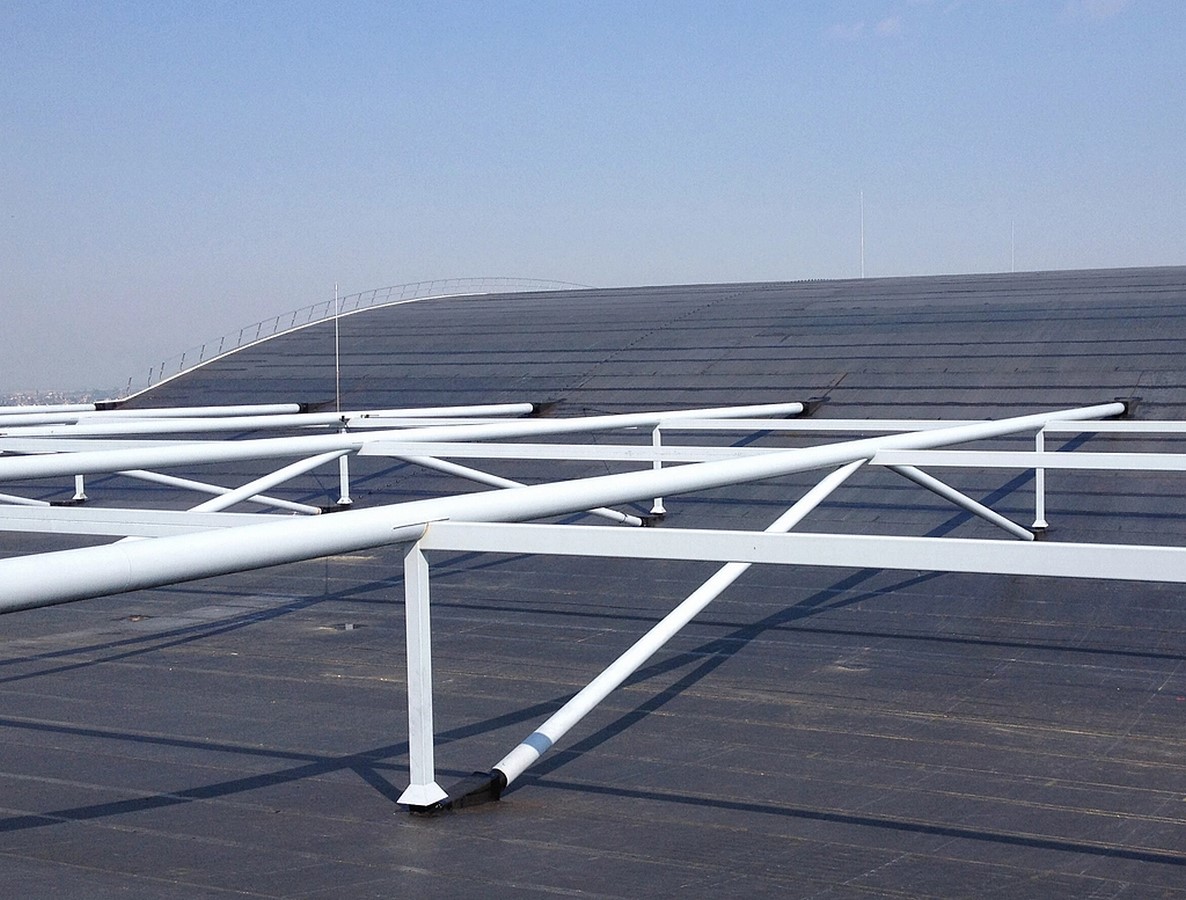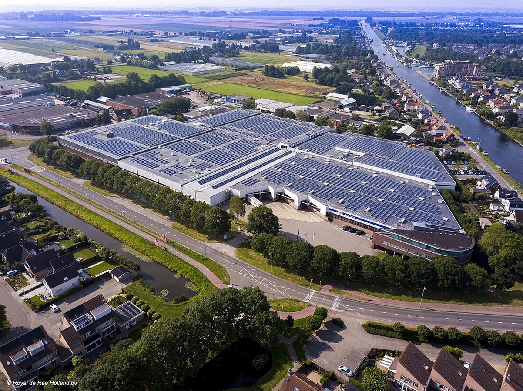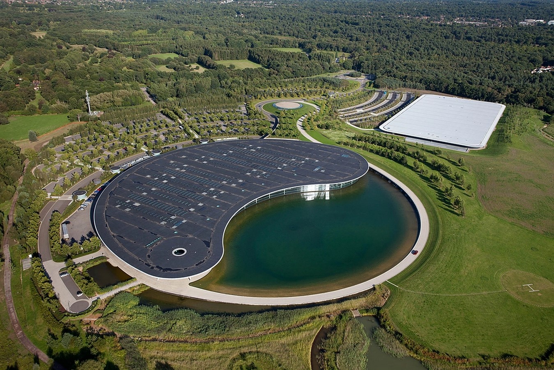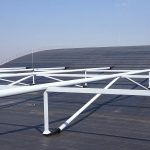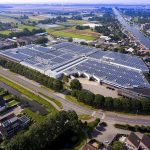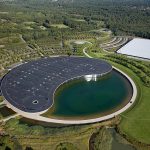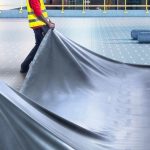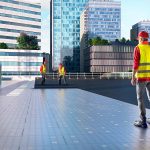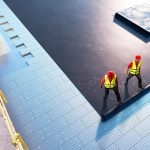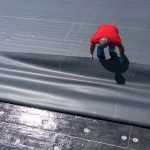-
Holcim’s Roofing Expertise: A Commitment to Sustainability
1.1 Pioneering Building Materials for Sustainable Construction
Holcim stands as a beacon of innovation and sustainability in the realm of roofing solutions. With a steadfast commitment to delivering cutting-edge and eco-friendly building materials, Holcim plays a pivotal role in fostering sustainable construction practices. Recognizing the crucial impact of roofing on building sustainability and energy efficiency, Holcim extends comprehensive support across the entire spectrum of construction, offering advanced products and solutions geared towards maximizing efficiency while minimizing costs.
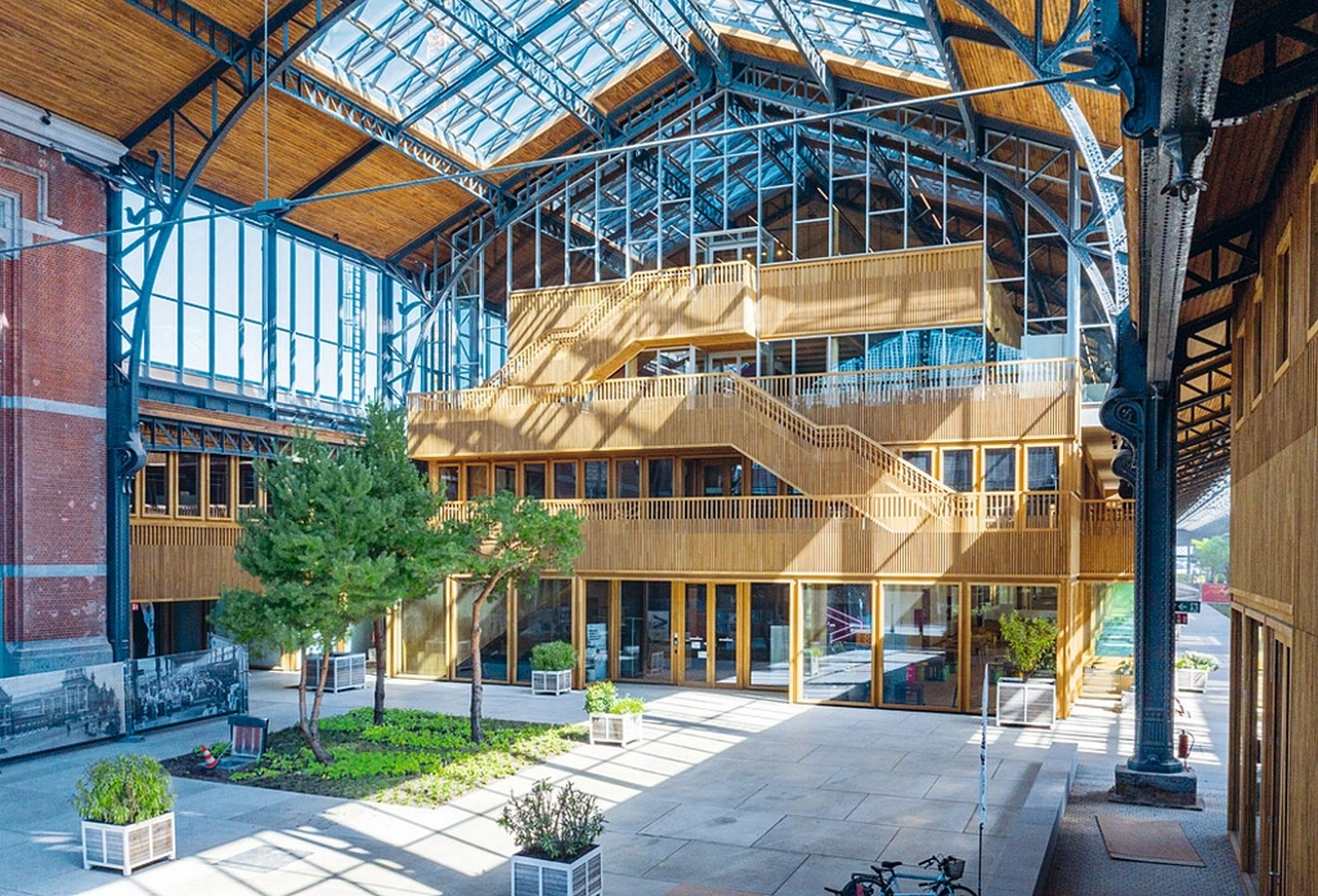
-
Residential Roofing Solutions: Malarkey Roofing Products
2.1 Sustainably Crafted High-Performance Roofing Shingles
Within its expansive portfolio, Holcim showcases Malarkey Roofing Products, a brand synonymous with sustainable and high-performance residential roofing solutions. Malarkey Roofing Products specializes in crafting roofing shingles designed for longevity, ensuring a reduced environmental footprint. From roofing shingles to ice and water barriers, Malarkey Roofing Products delivers a comprehensive suite of offerings, presenting energy-efficient solutions tailored for high-performance, cost-efficiency, and sustainable housing.
-
Commercial Roofing Solutions: Elevate
3.1 Leading the Way with Sustainable Roofing Systems
Holcim’s brand portfolio includes Elevate, a trailblazing company at the forefront of sustainable roofing systems. Elevate products spearhead advancements in energy efficiency within urban landscapes through a diverse range of cool and green roof systems. The integration of green and cool roofs becomes a crucial strategy in mitigating the heat island effect prevalent in vast urban centers, where greenery has been overshadowed by concrete expanses.
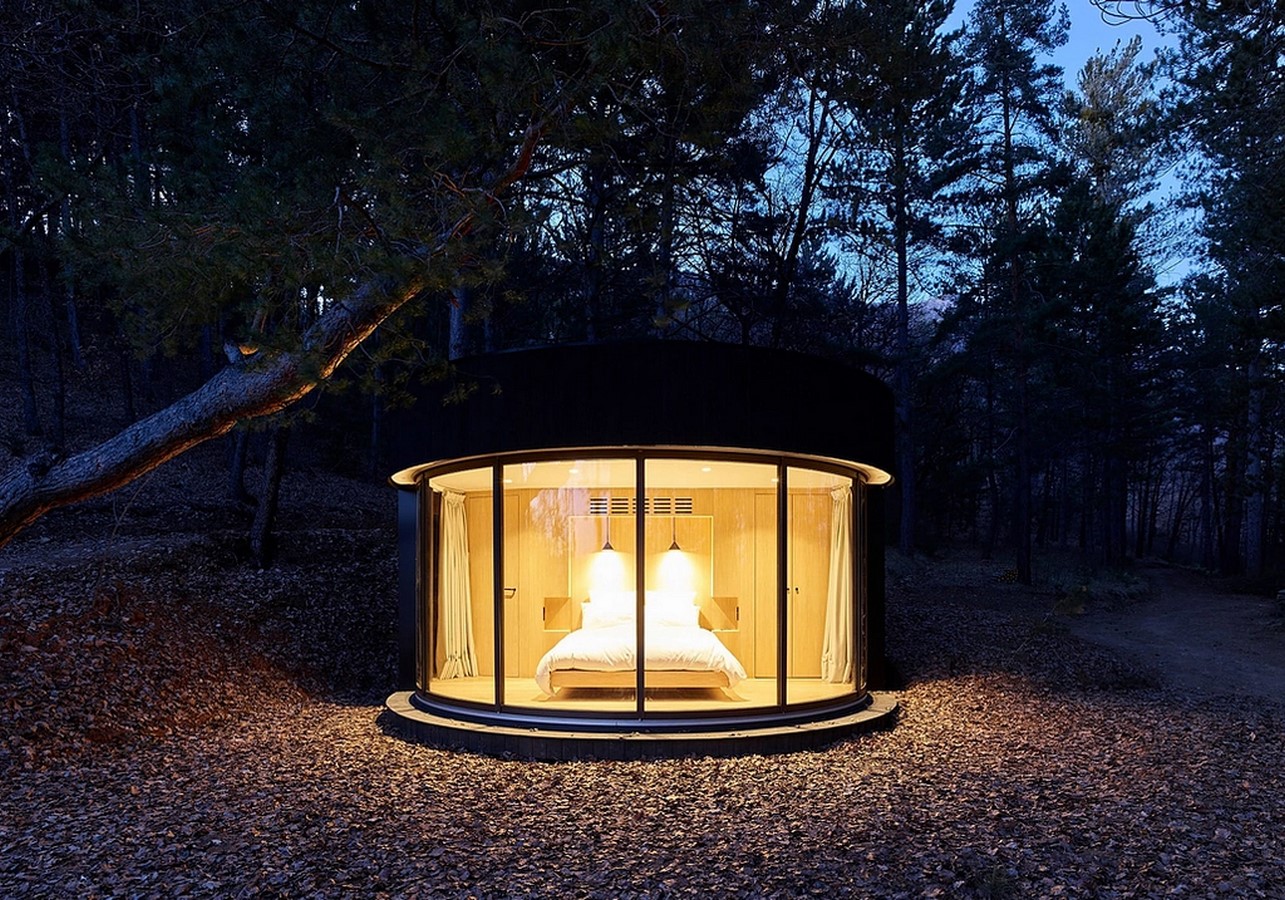
-
Innovative Products for Every Need: Holcim’s Offerings
4.1 Tailored Solutions for Systems, Buildings, and Budgets
Holcim ensures a comprehensive range of solutions for diverse roofing needs, accommodating various systems, building types, and budget constraints. Among its innovative products are RubberGard EPDM, UltraPly™ TPO SA featuring SecureBond™ technology, and Gaco waterproofing solutions. These offerings exemplify Holcim’s dedication to providing roofing solutions that are not only cutting-edge but also align with the principles of sustainability and efficiency.
In conclusion, Holcim’s roofing solutions epitomize a harmonious blend of innovation, sustainability, and efficiency, setting a new standard for the construction industry’s approach to roofing materials and practices.
