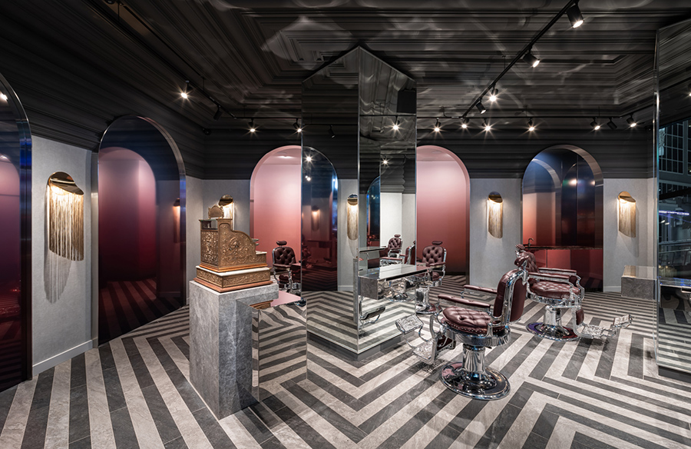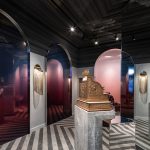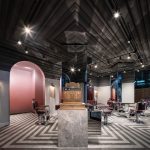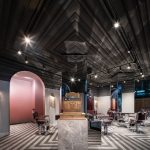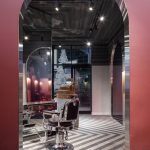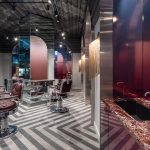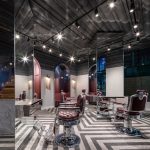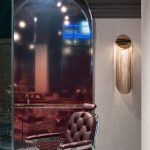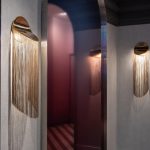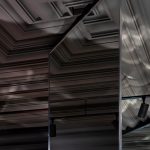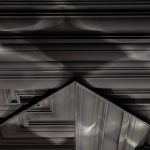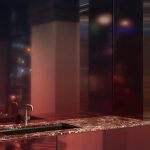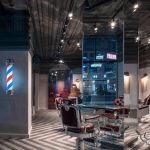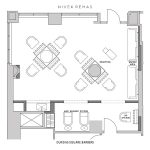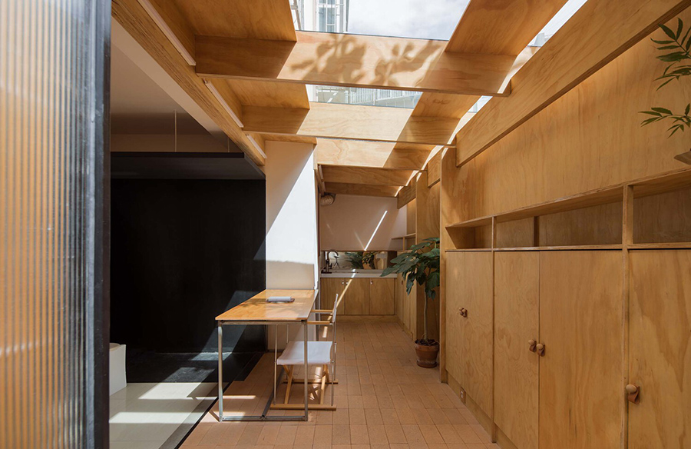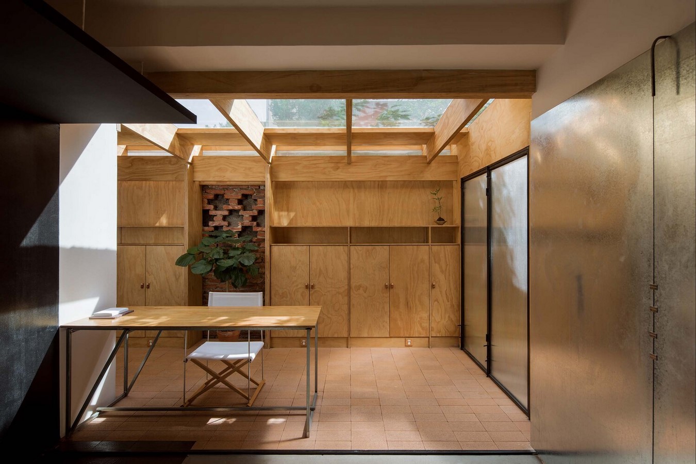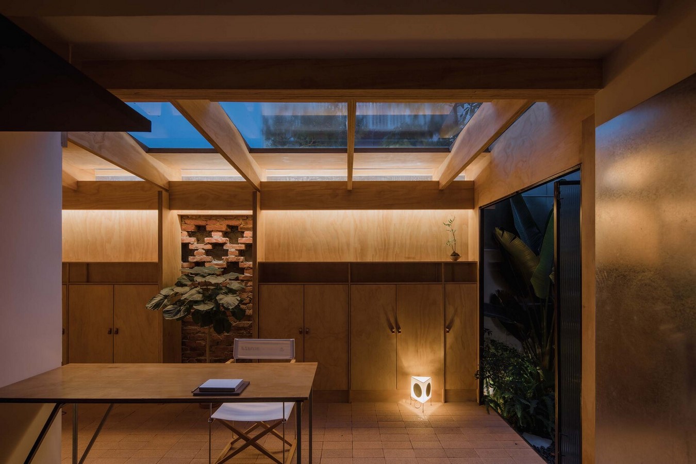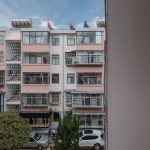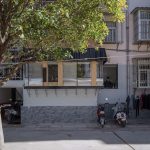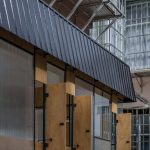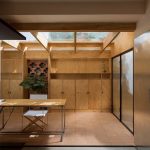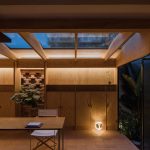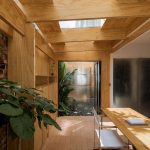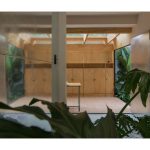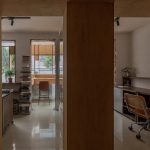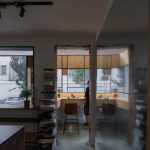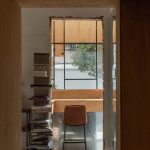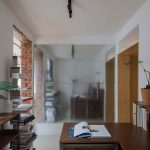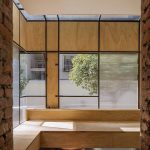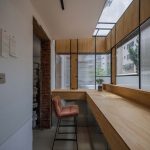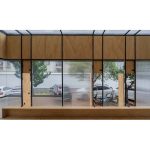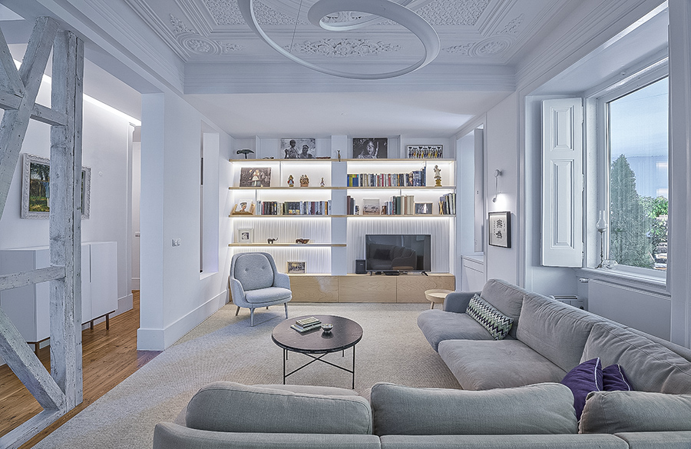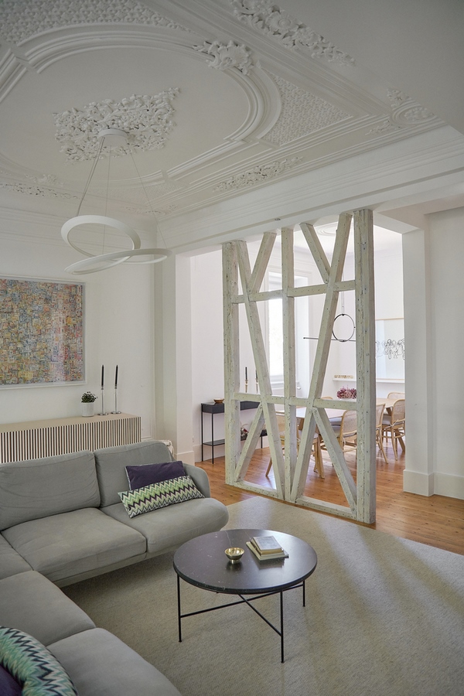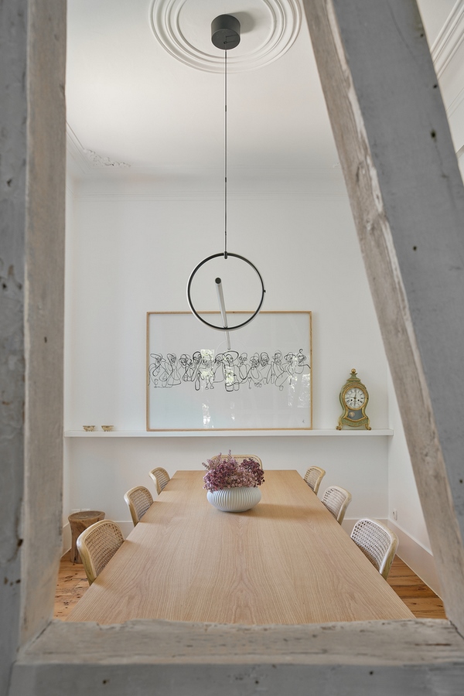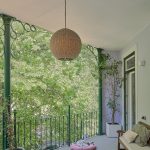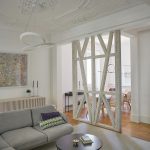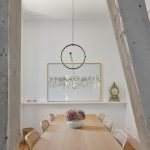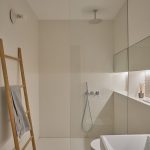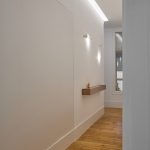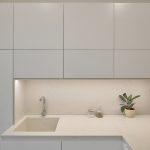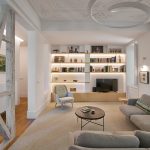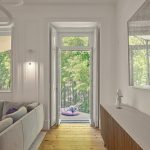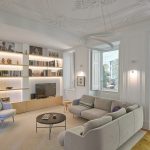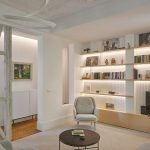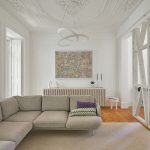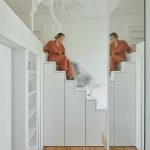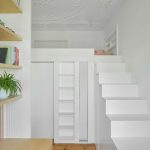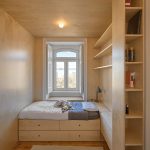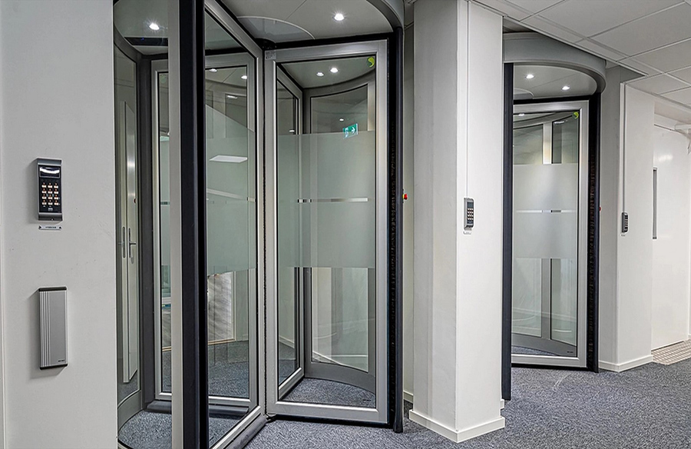Dundas Square Barbers, situated directly on Toronto’s bustling Dundas Square, represents the culmination of a long-held dream for our client, Tony Sadiku. As a seasoned barber, Tony envisioned owning a shop that epitomized classic elegance and sophistication, and in January 2020, he reached out to NIVEK REMAS to turn this dream into reality.
Redefining Classic Elegance
Inspired by the timeless charm of classic barber shops and the grandeur of historically renovated spaces like London’s Editions Hotel, the client desired a design that exuded sophistication. However, due to spatial constraints, traditional molding applications were not feasible. In response, NIVEK REMAS embarked on a journey to reimagine the iconic molding design, ingeniously incorporating it onto the ceiling and upper dado of the main space.
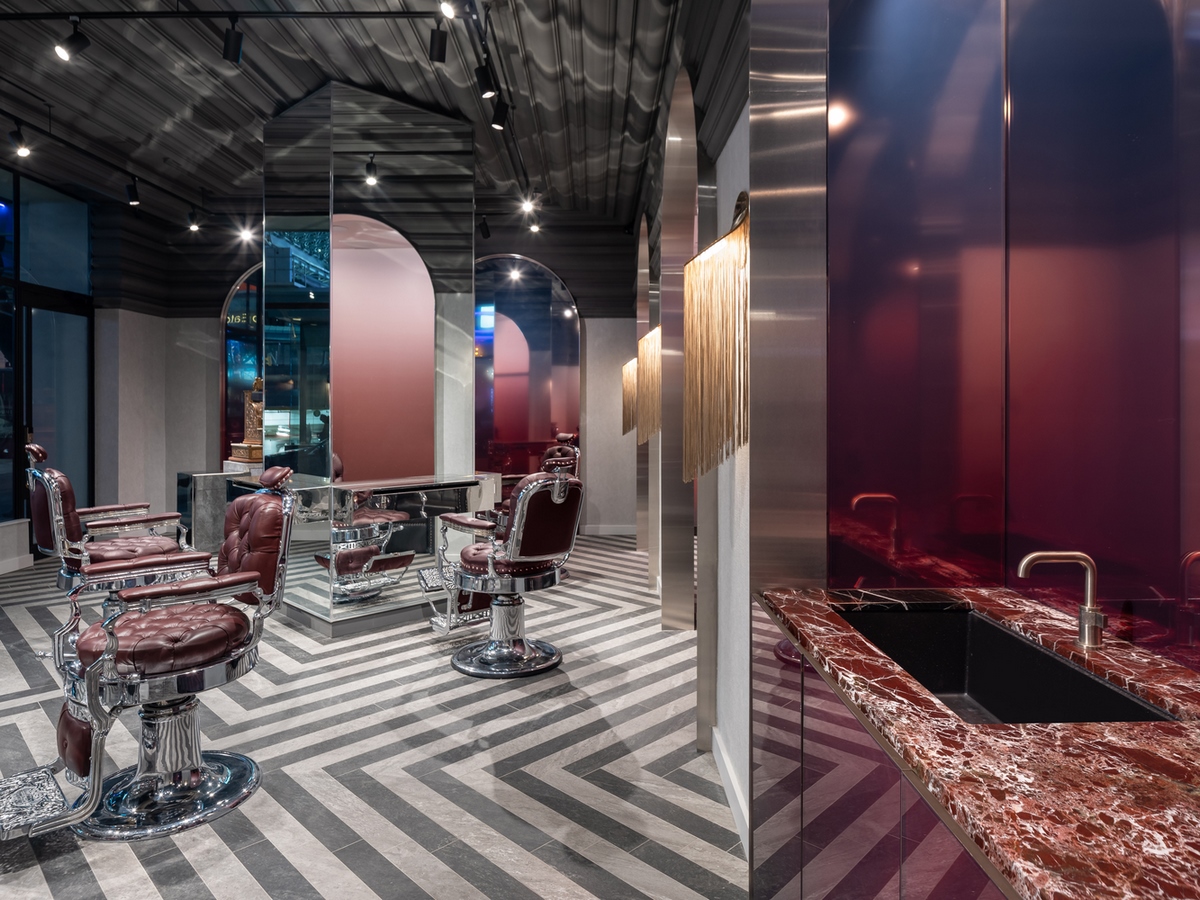
Crafting Memorable Details
To ensure that Dundas Square Barbers made a lasting impression, the client sought a distinctive flooring design visible from across the square. Leveraging the mirror columns as focal points, NIVEK REMAS devised a radial pattern reminiscent of classic barber pole stripes, infusing the space with character and charm.
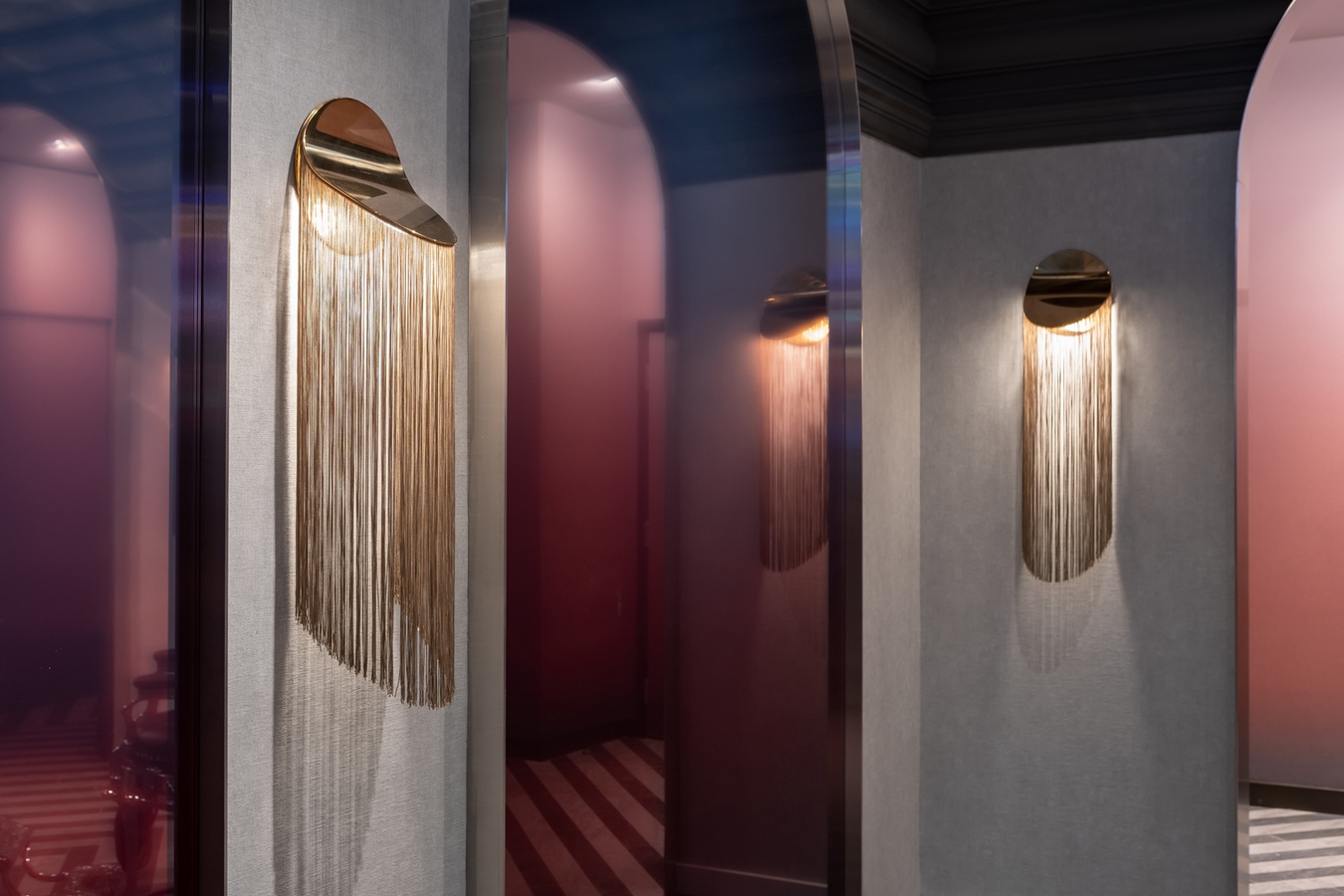
Fostering Interaction and Excitement
Conventional barbershop layouts often result in stagnant energy, prompting NIVEK REMAS to explore innovative solutions. By introducing two mirror columns around which the barber stations are strategically positioned, the design fosters a dynamic and interactive environment. Despite the modest footprint of 850 sq. ft, creative elements such as ombre mirrors and wallcoverings in the back room and archways draw visitors’ gaze, visually expanding and enriching the spatial experience.
In essence, Dundas Square Barbers stands as a testament to collaboration and vision, blending classic elegance with contemporary flair to create an immersive and unforgettable barbering experience.
