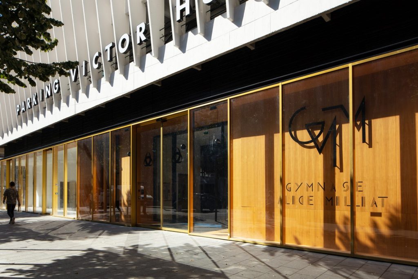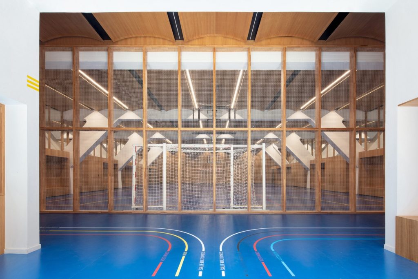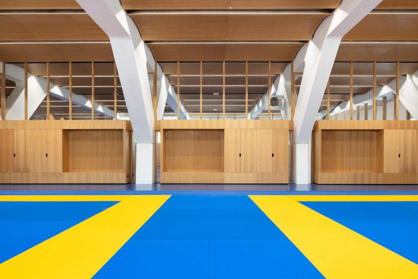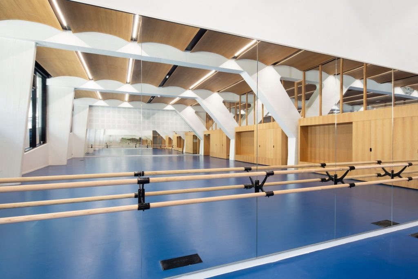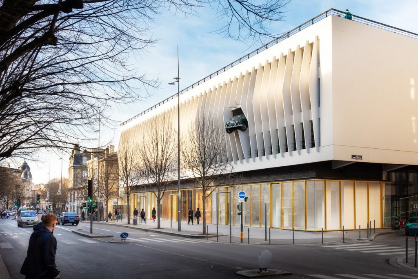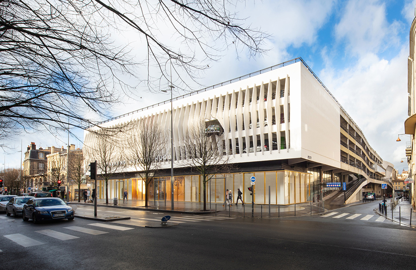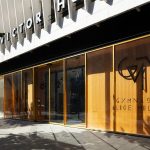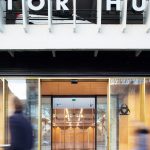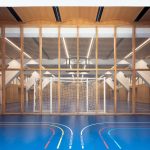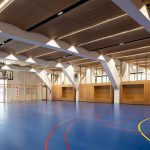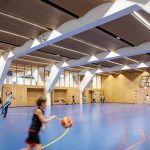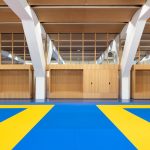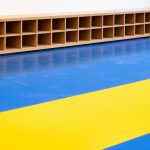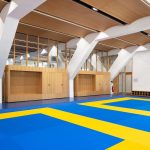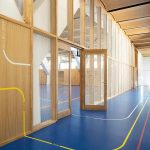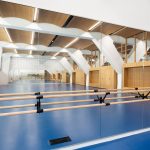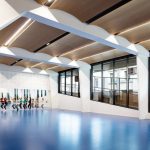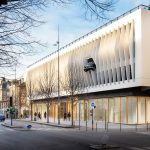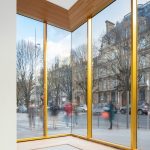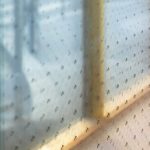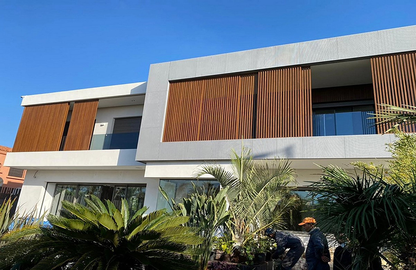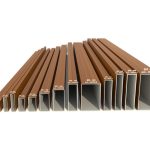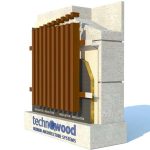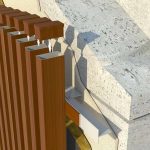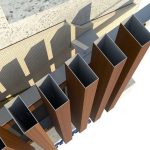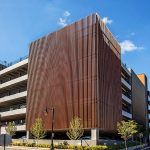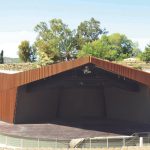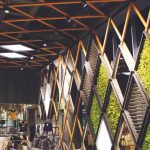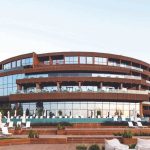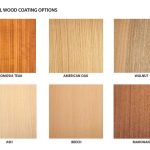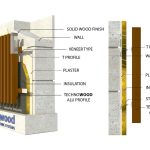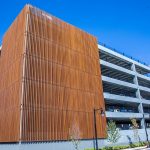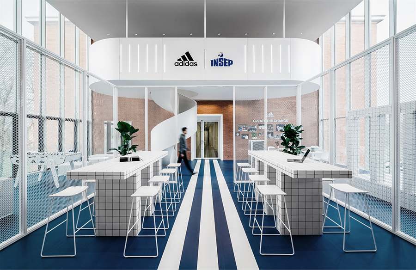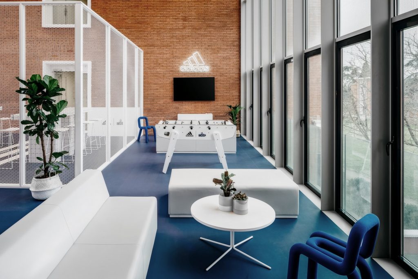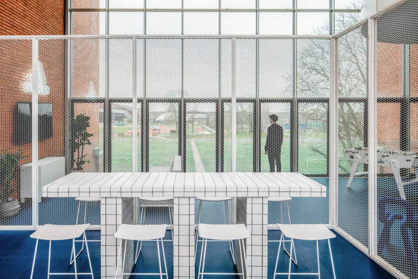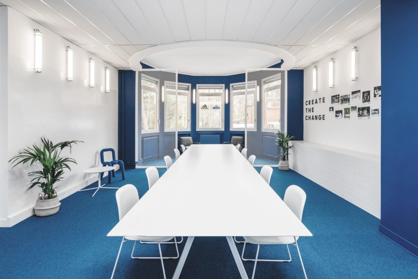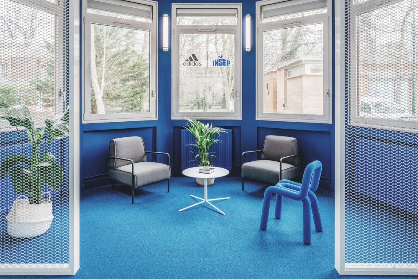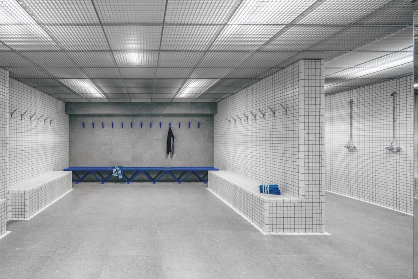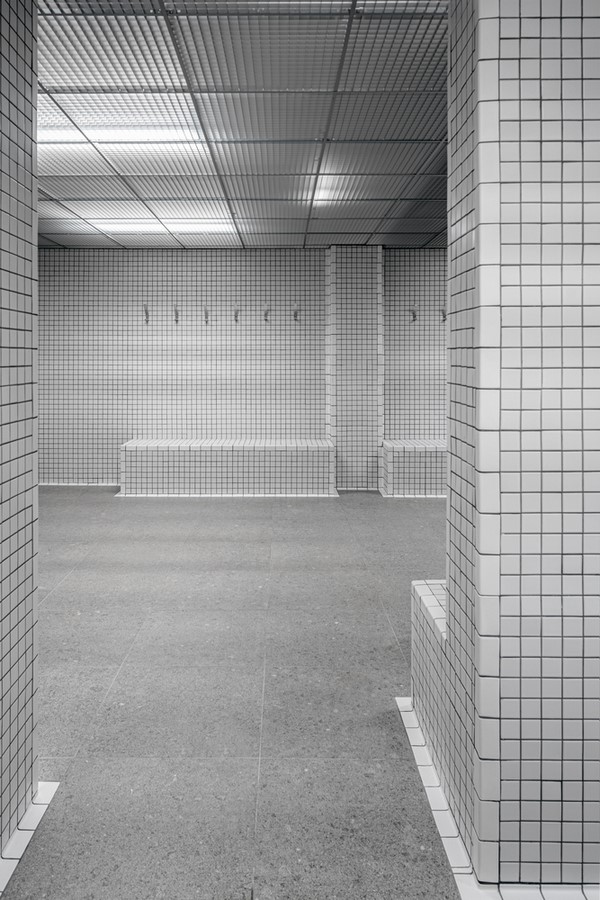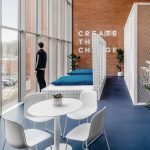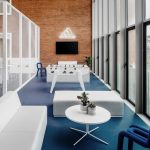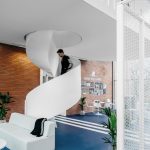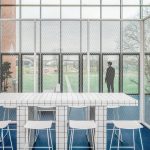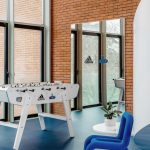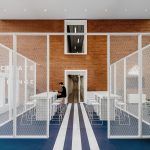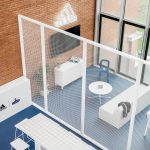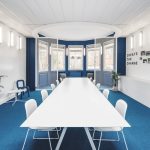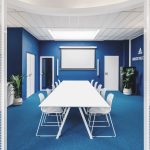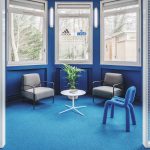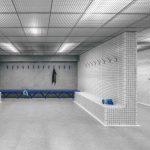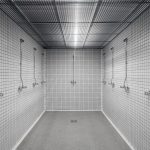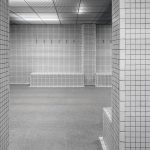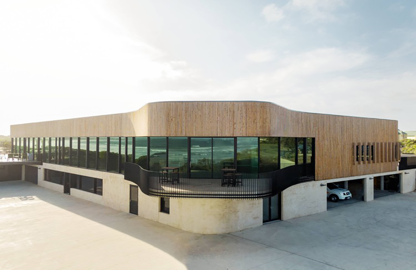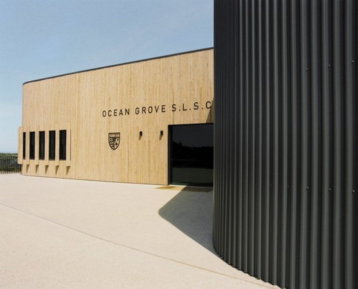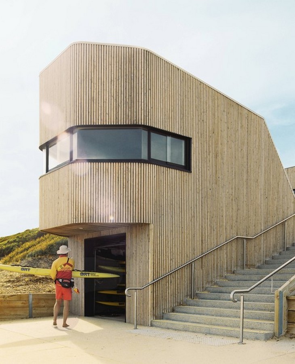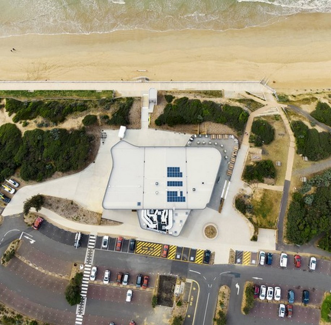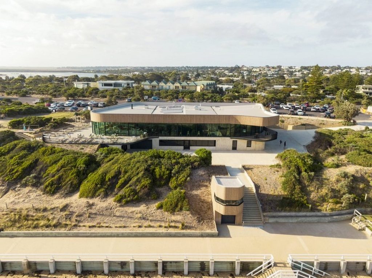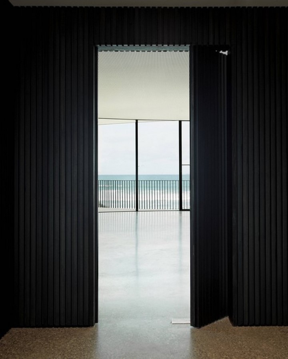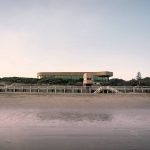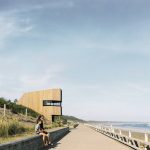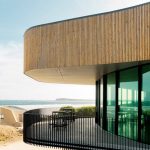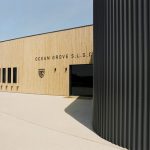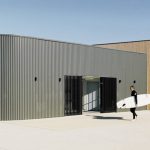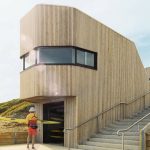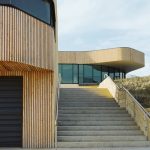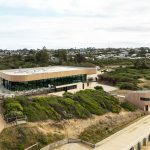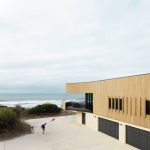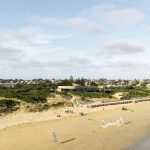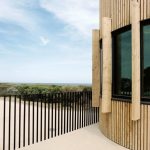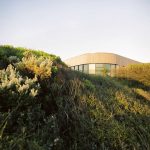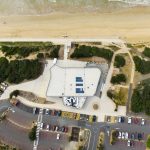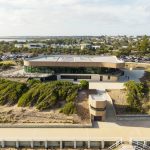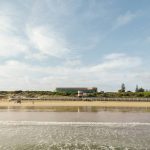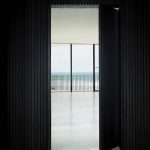-
Unveiling the Fusion: Wood Aesthetics and Aluminum Endurance
1.1 The Innovative Technowood AluProfile Façade System
Technowood presents the AluProfile, a groundbreaking façade profile system that seamlessly blends the warmth of wood aesthetics with the robustness of aluminum. This innovative system employs the press profile technique, marrying natural wood to aluminum composite panels, resulting in an exquisite fusion of form and function.
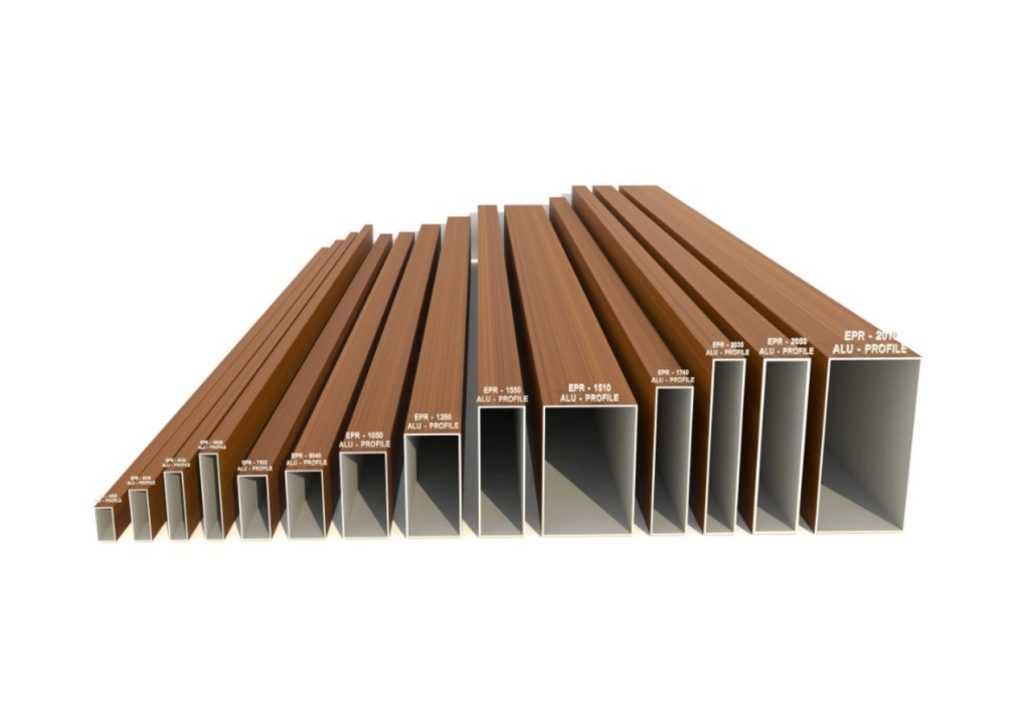
-
A Triumph Over Time: Enduring Sidings
2.1 Resilience Beyond Nature’s Challenges
The AluProfile Façade System emerges as a testament to longevity, conquering the challenges posed by external elements. Unlike natural wood, it withstands the rigors of outer air conditions while maintaining a lightweight profile, surpassing the strength of its organic counterpart. Acting as a protective barrier against flames, AluProfile remains impervious to threats from worms, insects, or fungi, making it an ideal choice for ventilated façades and decorative wall cladding.
-
Customization Unleashed: Tailoring Appearance and Dimensions
3.1 Tailoring AluProfile to Design Visions
Technowood offers a realm of customization possibilities for the AluProfile, allowing architects and designers to tailor both its appearance and dimensions. By employing a press profile technique, the system provides the flexibility to be covered in various natural wood finishes, further enhancing its adaptability to diverse design visions.
3.2 Dimensional Flexibility
While the standard size stands at 6 meters, Technowood employs continuous process technology, extending the manufacturing capacity to an impressive 7.5 meters. This dimensional flexibility opens avenues for architects to explore expansive designs while maintaining the structural integrity of the AluProfile.
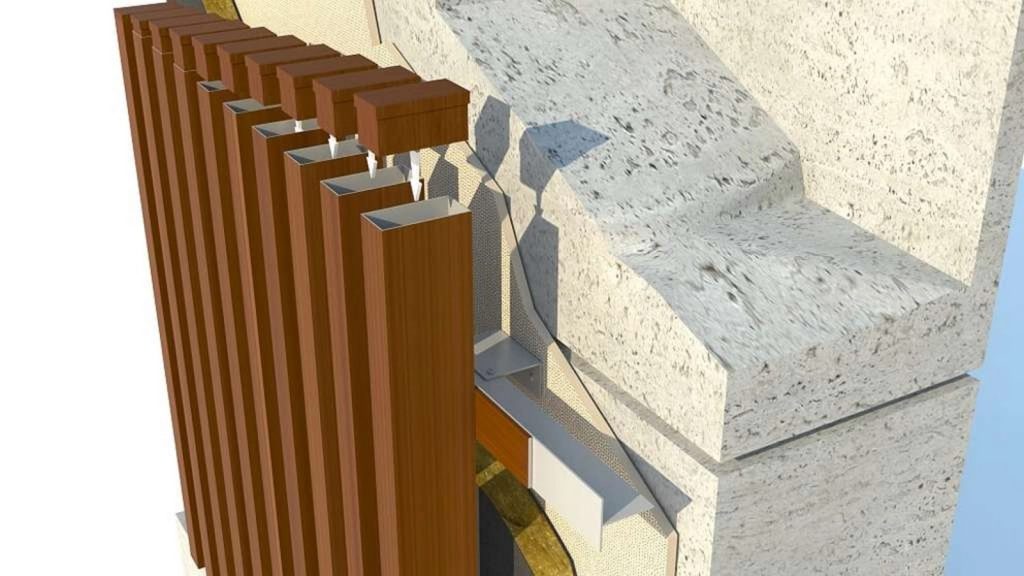
-
A Palette of Possibilities: Wood Coatings and Varnish Colors
4.1 Personalizing Finishes
In a nod to personalization, Technowood offers a palette of six wood coatings, including afrormosia teak, domestic walnut, American oak, mahogany, ash, and beech. This selection empowers designers to curate a façade system that seamlessly integrates with the project’s aesthetic. Additionally, seven varnish color options provide further opportunities to tailor the appearance according to design preferences.
4.2 Meeting Varied Demands
For projects with high volume orders, Technowood ensures efficiency by manufacturing standard sizes and wood tones. This streamlined approach caters to the diverse demands of architects, builders, and designers seeking a cohesive and efficient supply chain.
-
Embracing Excellence: The Aluminum Advantage
5.1 Anti-Corrosion Properties
As a testament to excellence, the AluProfile Façade System stands fortified with anti-corrosion properties intrinsic to aluminum. This not only ensures the endurance of the system over time but also adds a layer of resilience against environmental challenges.
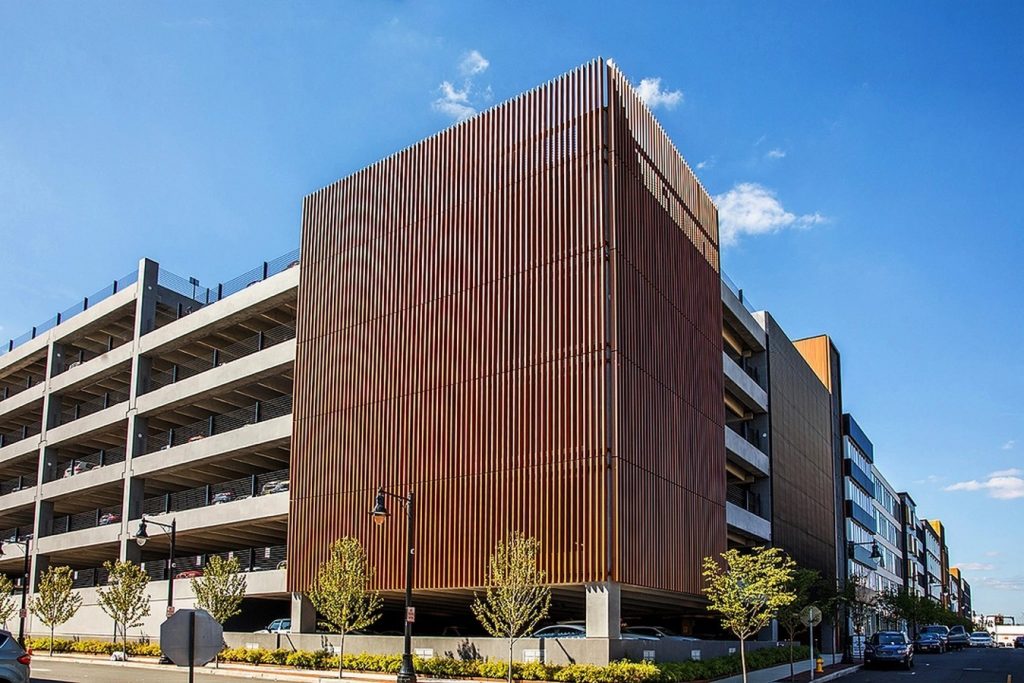
-
Navigating Possibilities: Explore the Technowood Catalogue
In conclusion, the Technowood AluProfile Façade System stands as a revolutionary choice in modern architecture, seamlessly merging the elegance of wood with the durability of aluminum. To delve deeper into the extensive range of products offered by Technowood, architects and designers are encouraged to explore the latest Technowood Catalogue here.
