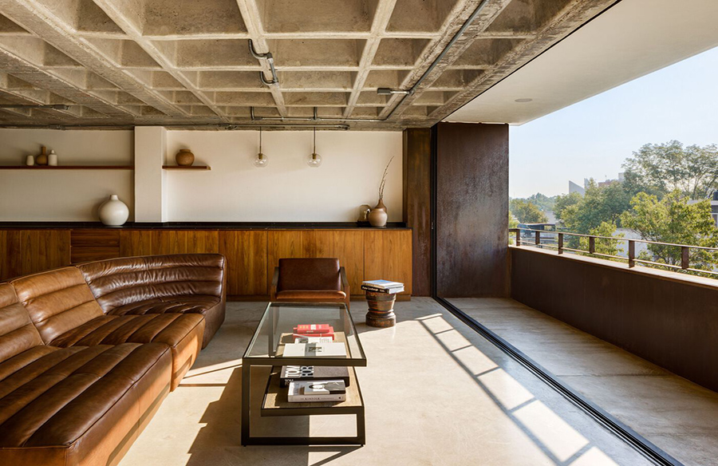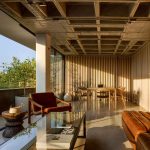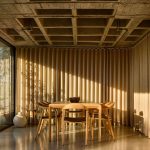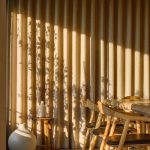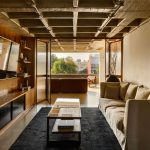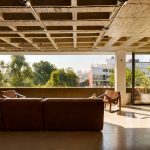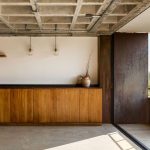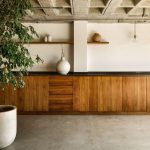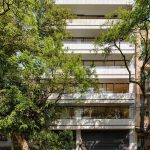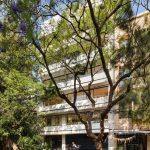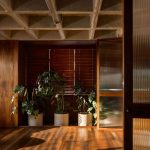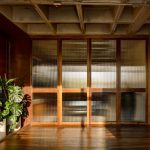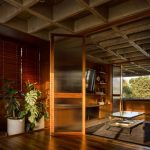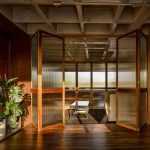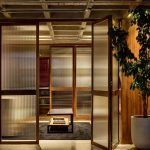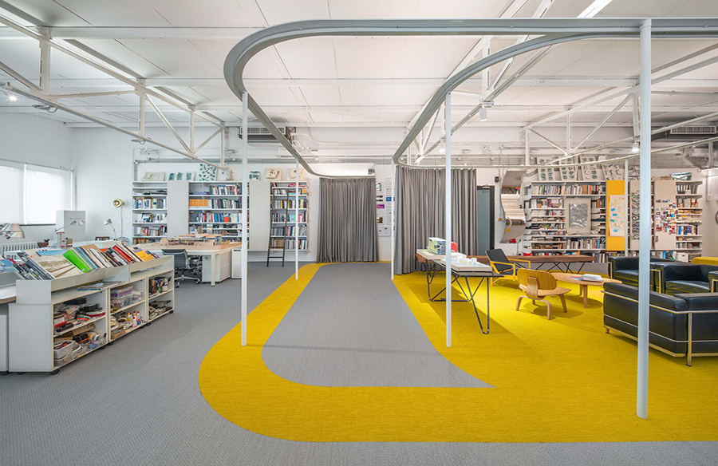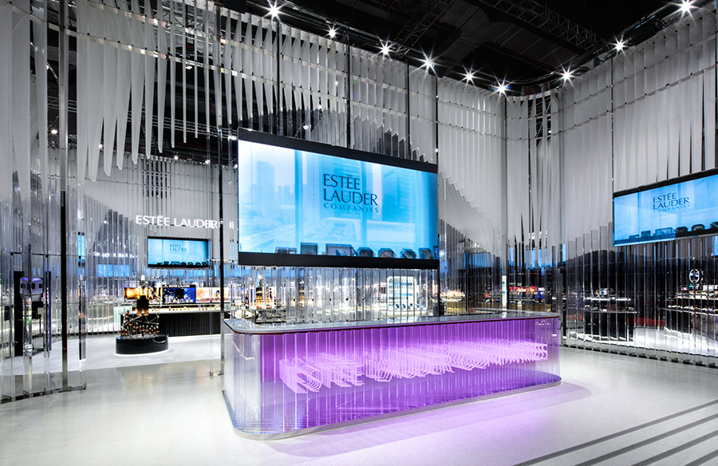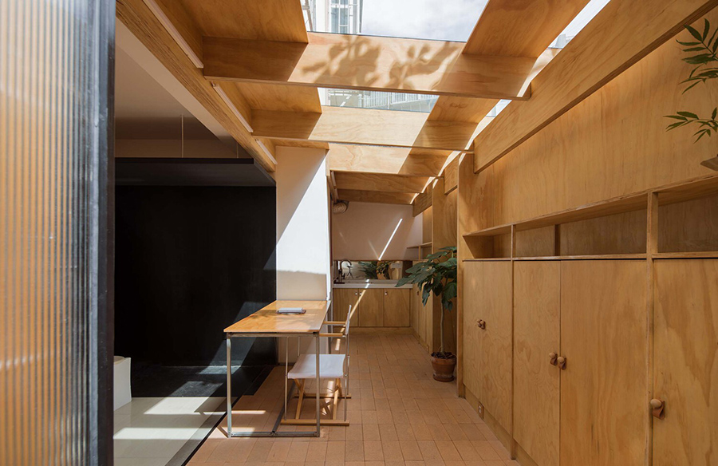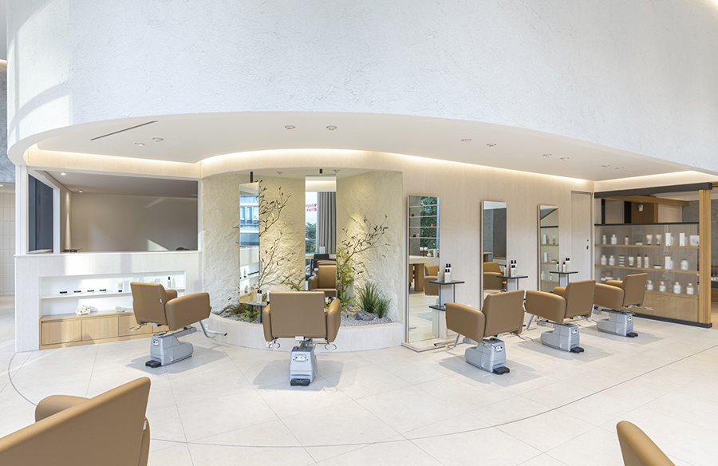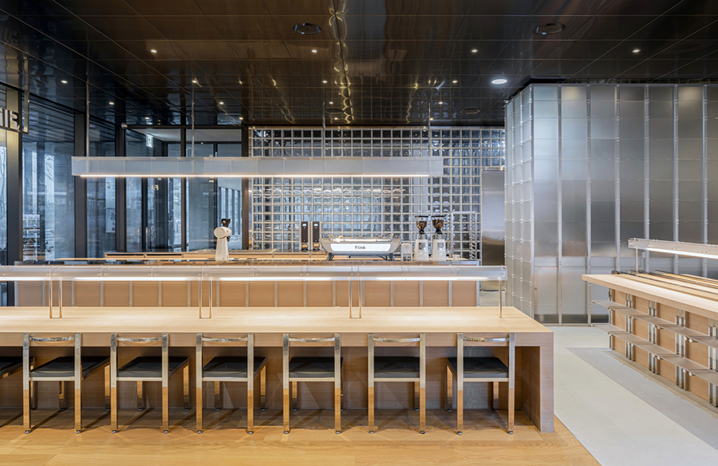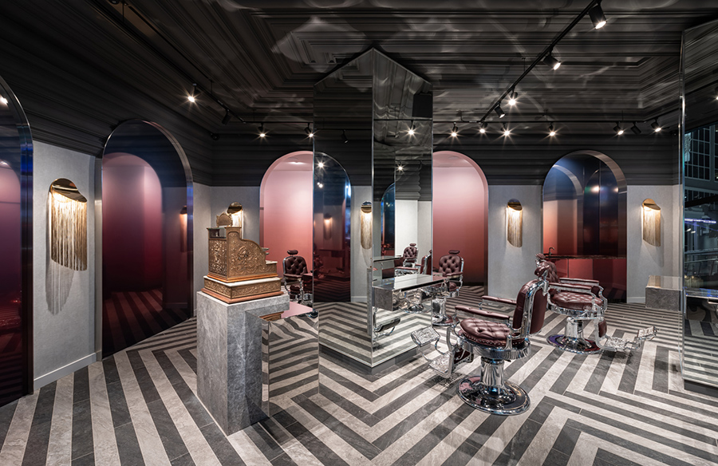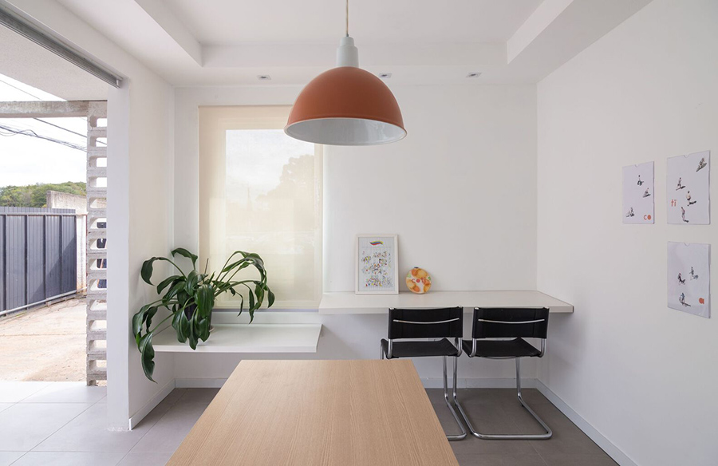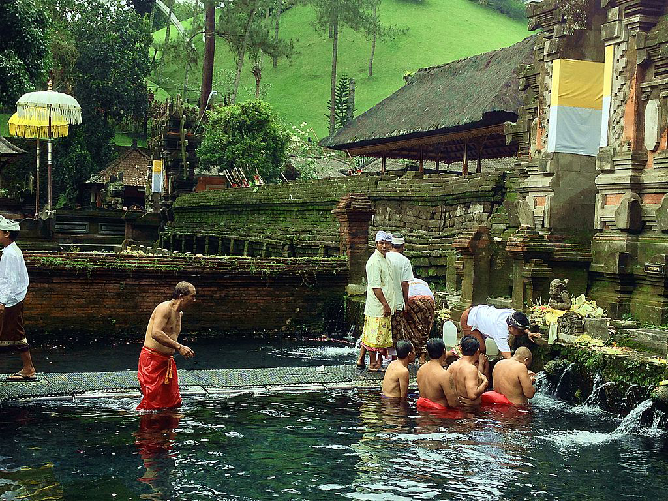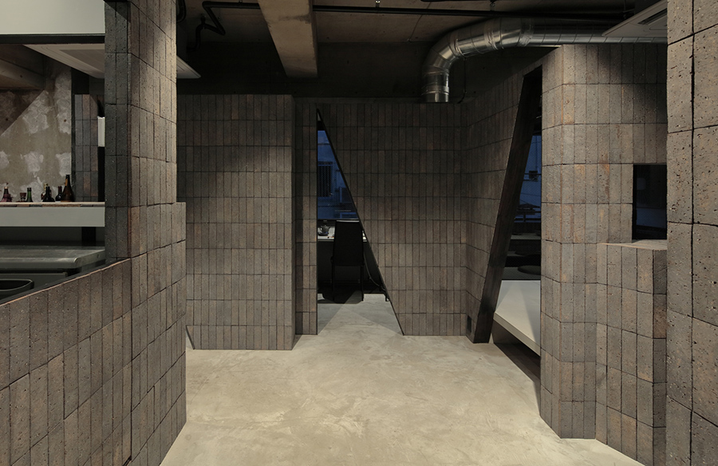Nestled within Mexico City’s vibrant Condesa neighborhood, Apartment AT83 undergoes a stunning transformation courtesy of Eterea Studio. Originally housed within a seventies-era building, the apartment’s layout, characterized by dark spaces and underutilized areas, posed a significant design challenge. However, with a keen eye for innovation and a commitment to maximizing natural light and ventilation, Eterea Studio embarked on a journey to redefine the space, unlocking its hidden potential and infusing it with a sense of modern elegance.
Unveiling the Light: A Transformational Approach
At the heart of the renovation project lies a commitment to openness and flexibility. By reimagining the apartment’s structural framework, Eterea Studio eschewed load-bearing walls in favor of a column-based structure and reticular slab. This structural intervention not only facilitated a more fluid spatial configuration but also prioritized the entry of natural light, infusing the apartment with a sense of luminosity and airiness.
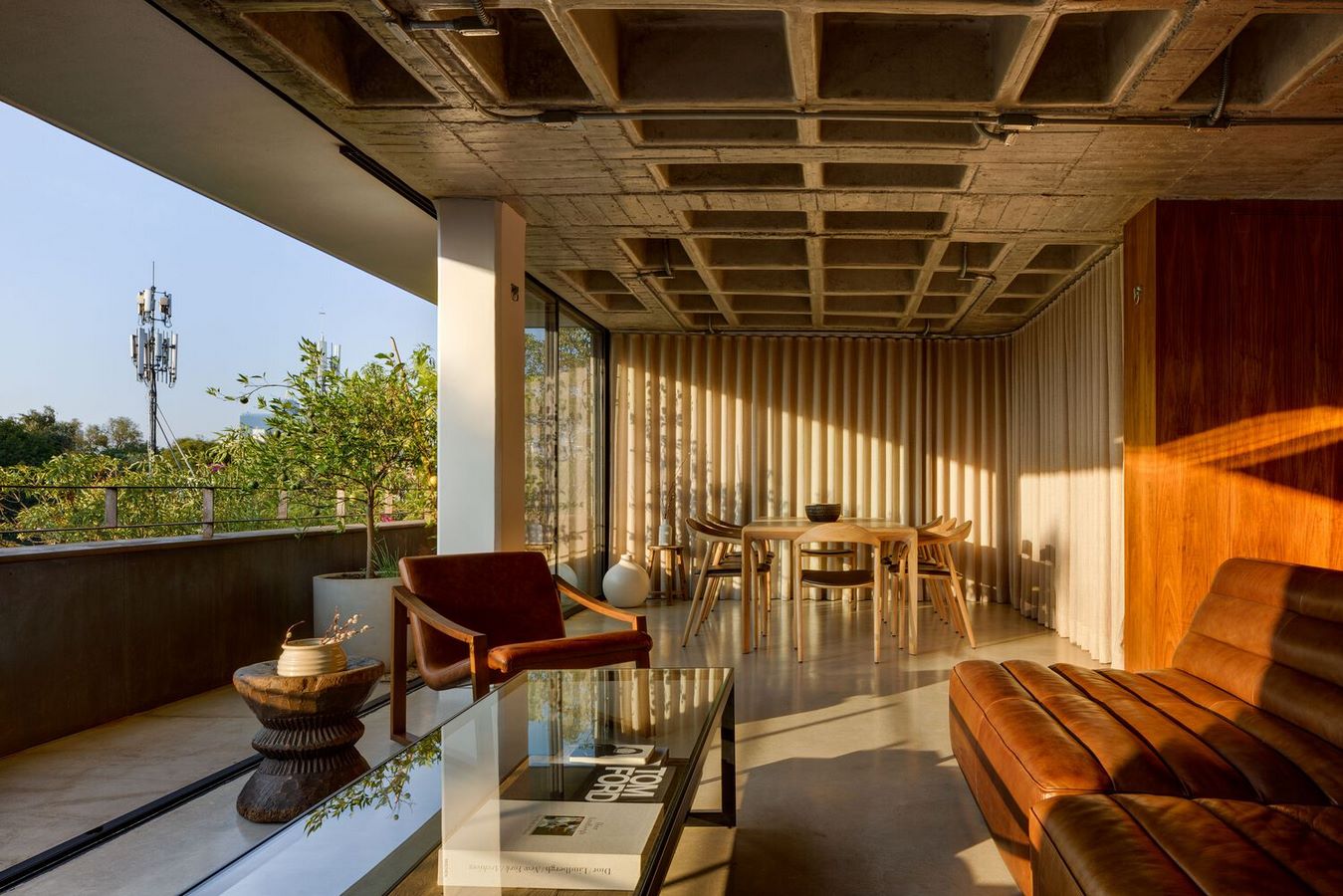
Flexible Living: Adaptable Spaces for Modern Living
Central to the redesign is the creation of a flexible area that seamlessly transitions between private and public domains. Utilizing folding doors, Eterea Studio crafted a dynamic space that can function as part of the private realm, the public area, or a transitional buffer zone. This multifunctional approach not only enhances spatial versatility but also fosters a sense of connectivity and flow throughout the apartment.
Bridging Interior and Exterior: Blurring Boundaries
To maximize the apartment’s connection to the outdoors, Eterea Studio conceived of the balcony as an extension of the living space, seamlessly integrating interior and exterior environments. By harmonizing floor finishes and incorporating space for fruit trees, the balcony transforms into a serene oasis, inviting residents to immerse themselves in nature’s embrace. Inside, the integration of interior planters and strategic use of glass further blur the boundaries between inside and out, infusing the apartment with a sense of organic unity.
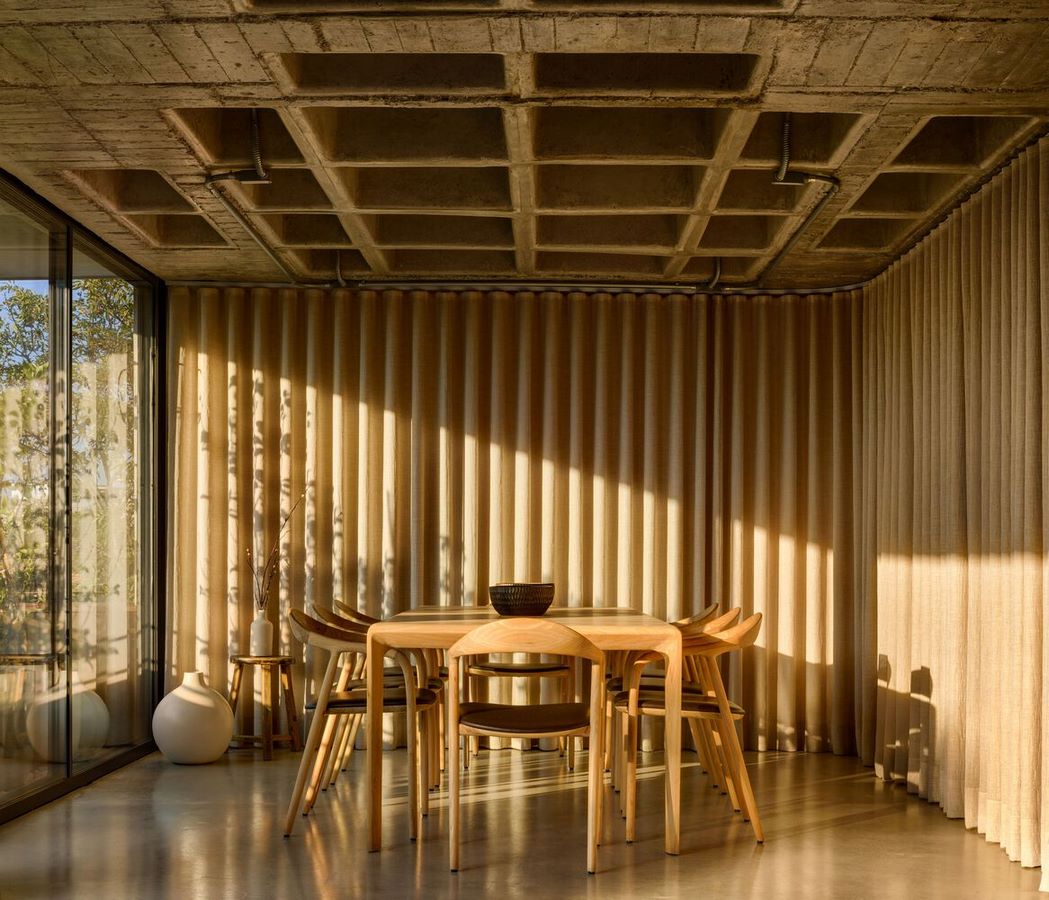
Embracing Raw Elegance: Natural Finishes and Subtle Sophistication
In selecting finishes, Eterea Studio opted for natural materials imbued with a sense of raw elegance. Exposed concrete, wood, glass, and rusty steel converge to create a palette that is both refined and understated. To soften the austerity of certain materials, such as concrete floors and ceilings, curtains were introduced to generate a microenvironment, fostering a feeling of warmth and spaciousness.
In conclusion, Apartment AT83 stands as a testament to Eterea Studio’s ingenuity in reimagining space. Through a harmonious blend of structural innovation, spatial adaptability, and refined materiality, the apartment emerges as a sanctuary of modern living, where light, openness, and elegance converge to create a truly timeless environment.
