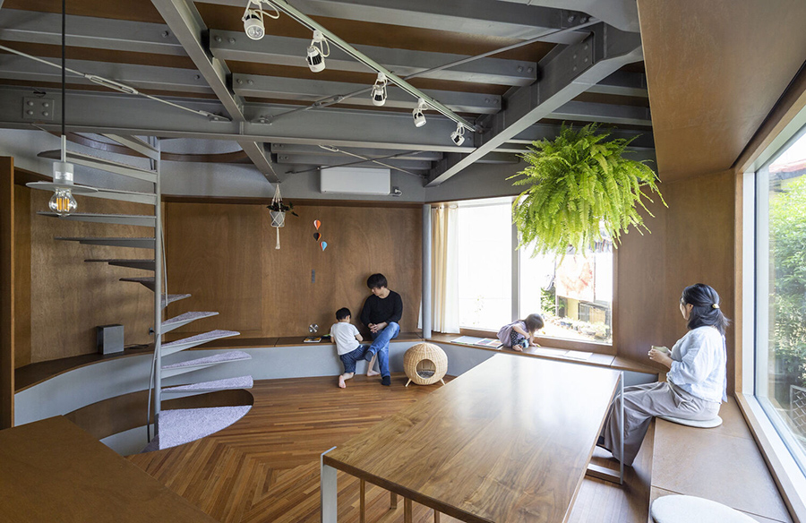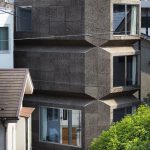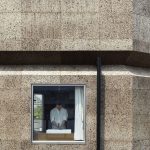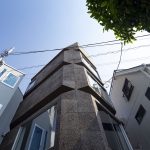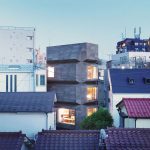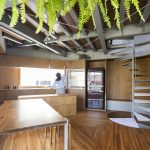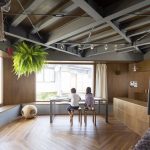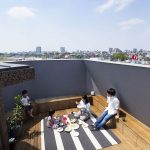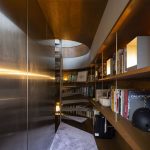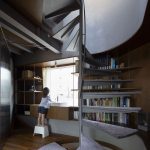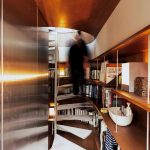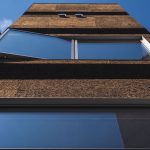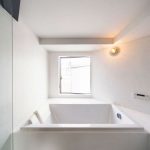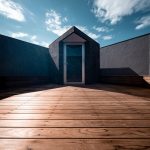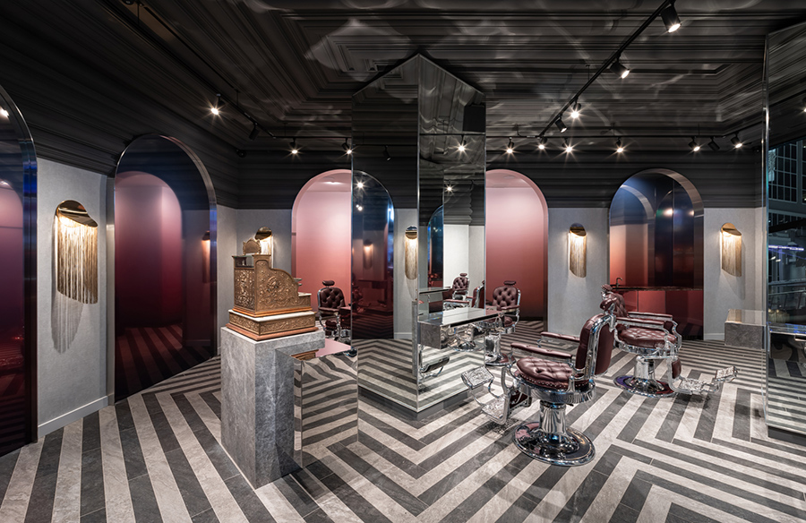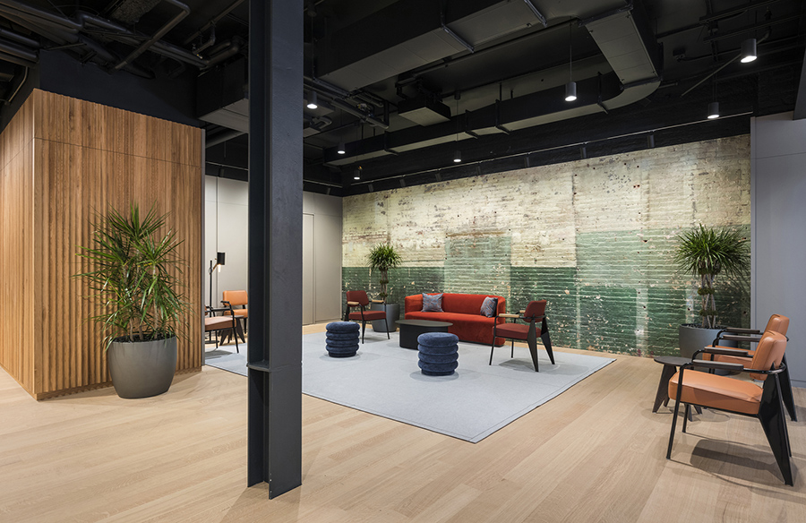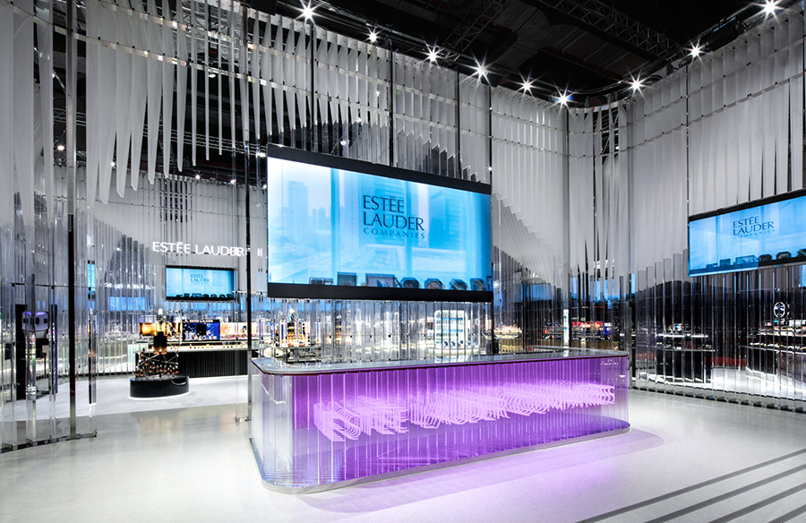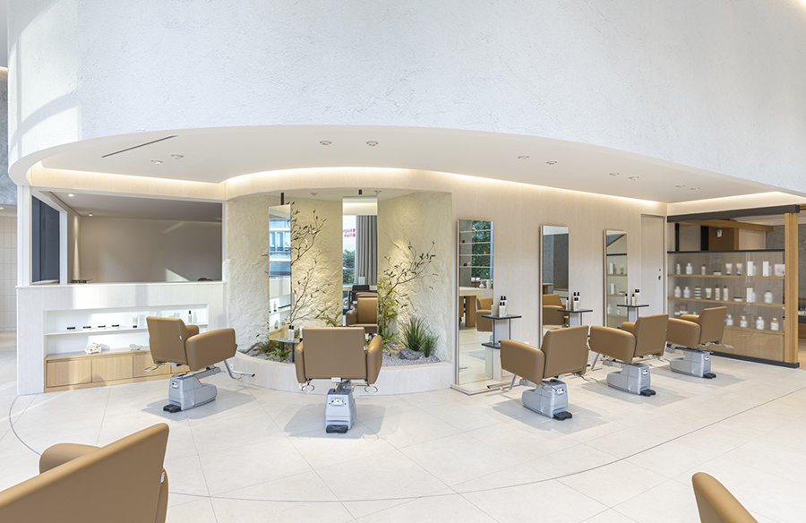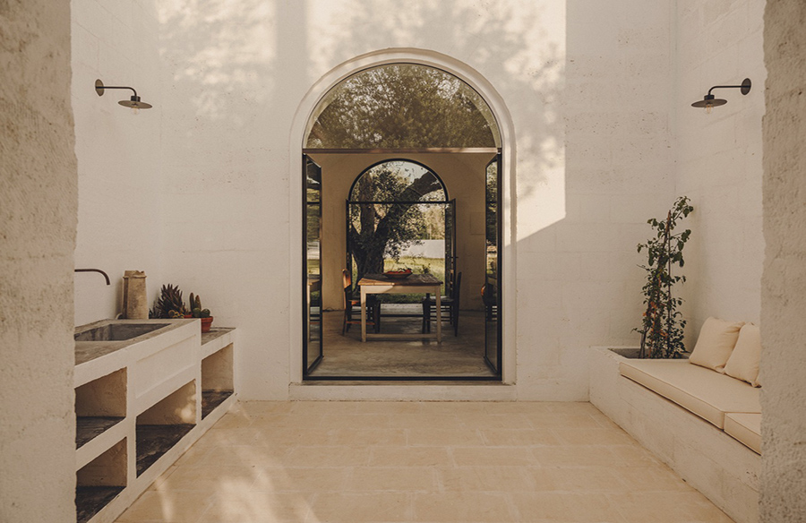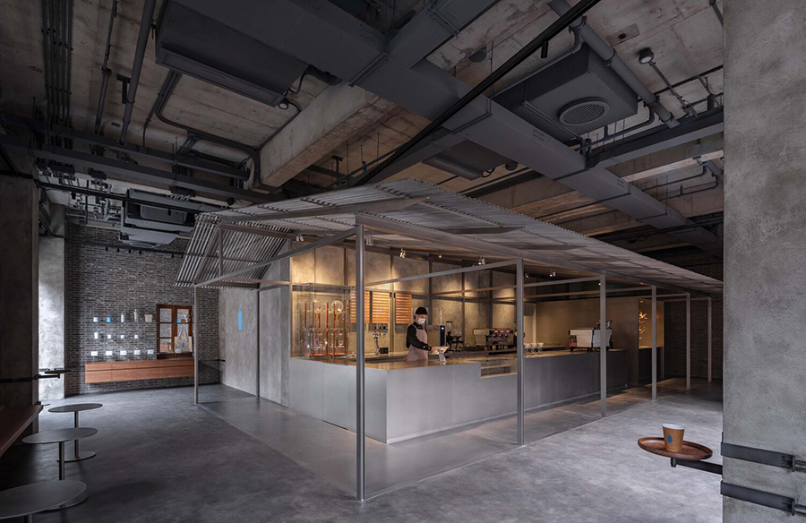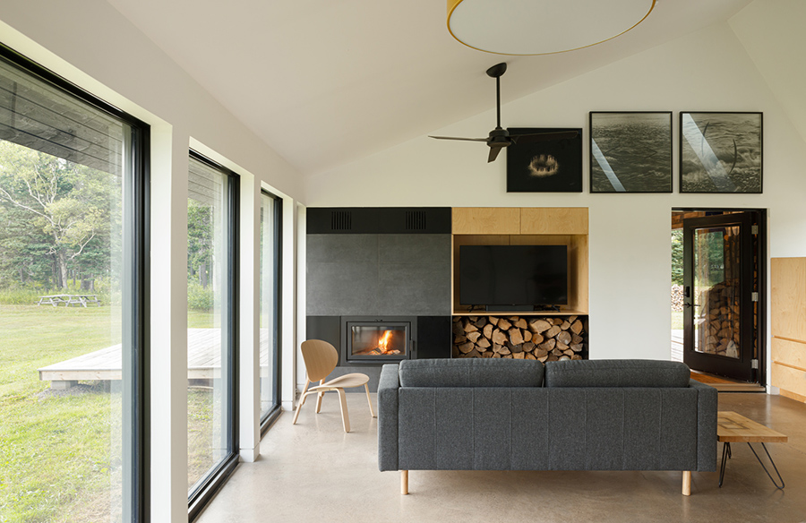Designed to accommodate a couple, their two children, and their beloved cats, the Bay Window Tower House is a unique blend of residence and office space situated on a compact urban lot. This architectural marvel boasts bay windows on all sides, inspired by diverse global interpretations of these architectural elements, ranging from light sources to functional furniture pieces.
Bay Windows: A Multifaceted Design Element
Incorporating bay windows on every floor and side of the building, the architects aimed to offer residents a plethora of choices for their daily activities. These windows serve as versatile spaces for relaxation, work, sleep, and leisure, seamlessly integrating into the fabric of daily life within the tower.
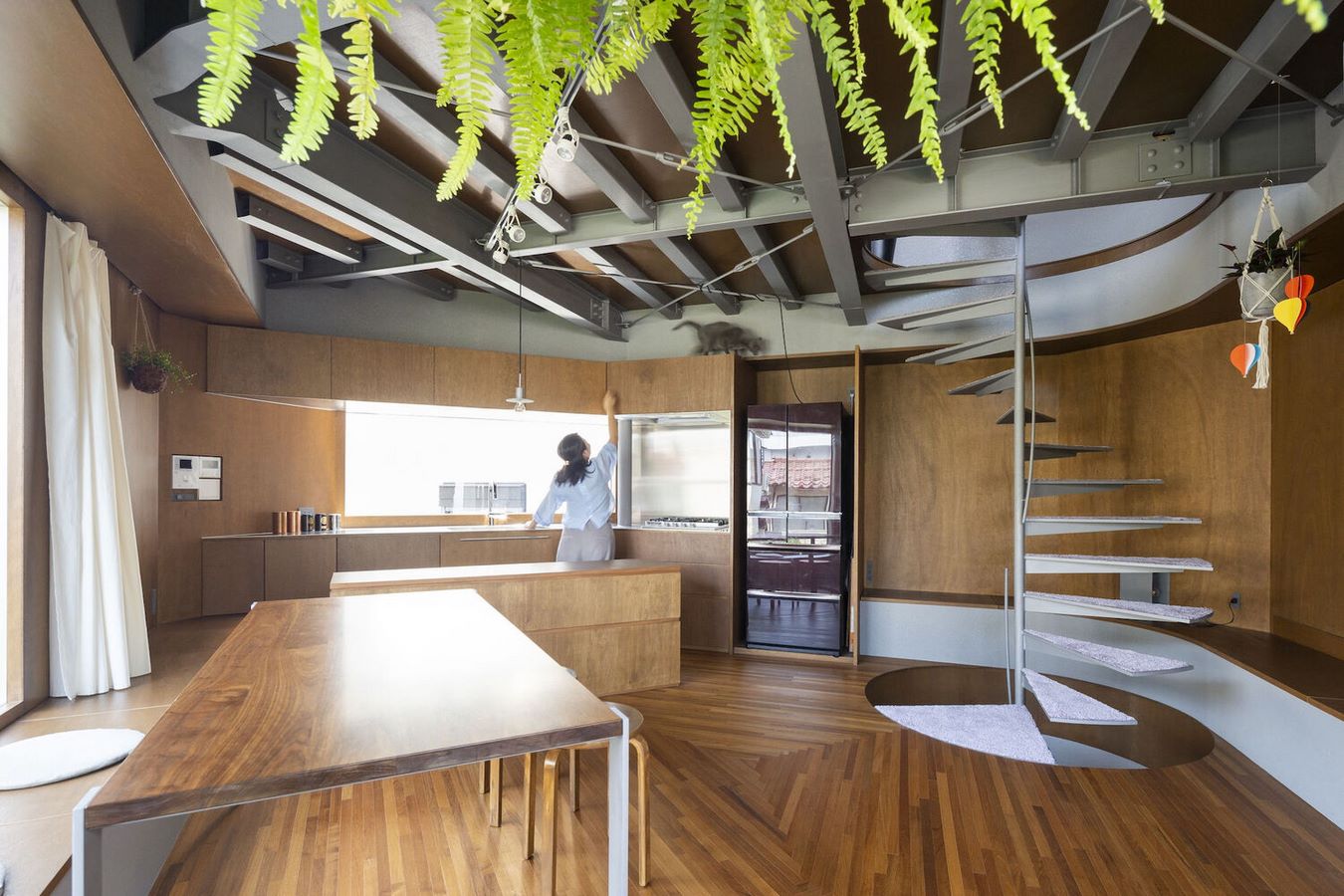
Fostering Community Harmony
One of the key challenges addressed in the design process was fostering a positive relationship between the tower and its neighboring single-family houses. To mitigate the risk of overshadowing neighboring windows and creating a sense of enclosure, the architects strategically sliced off the corners of the building. This innovative approach not only created garden pockets for residents but also expanded the visual space for neighboring properties, effectively turning them into virtual bay windows.
Harnessing Feng Shui and Environmental Considerations
The octagonal footprint resulting from slicing off the corners aligns with principles of feng shui, symbolizing luck and harmony. Moreover, this shape minimizes airflow turbulence around the building, enhancing environmental sustainability. To optimize natural ventilation and lighting, the architects deployed three types of bay windows: transparent windows for light, openable windows for ventilation, and fixed windows for insulation. These windows are strategically positioned to maximize their efficacy in regulating light, heat, and airflow.
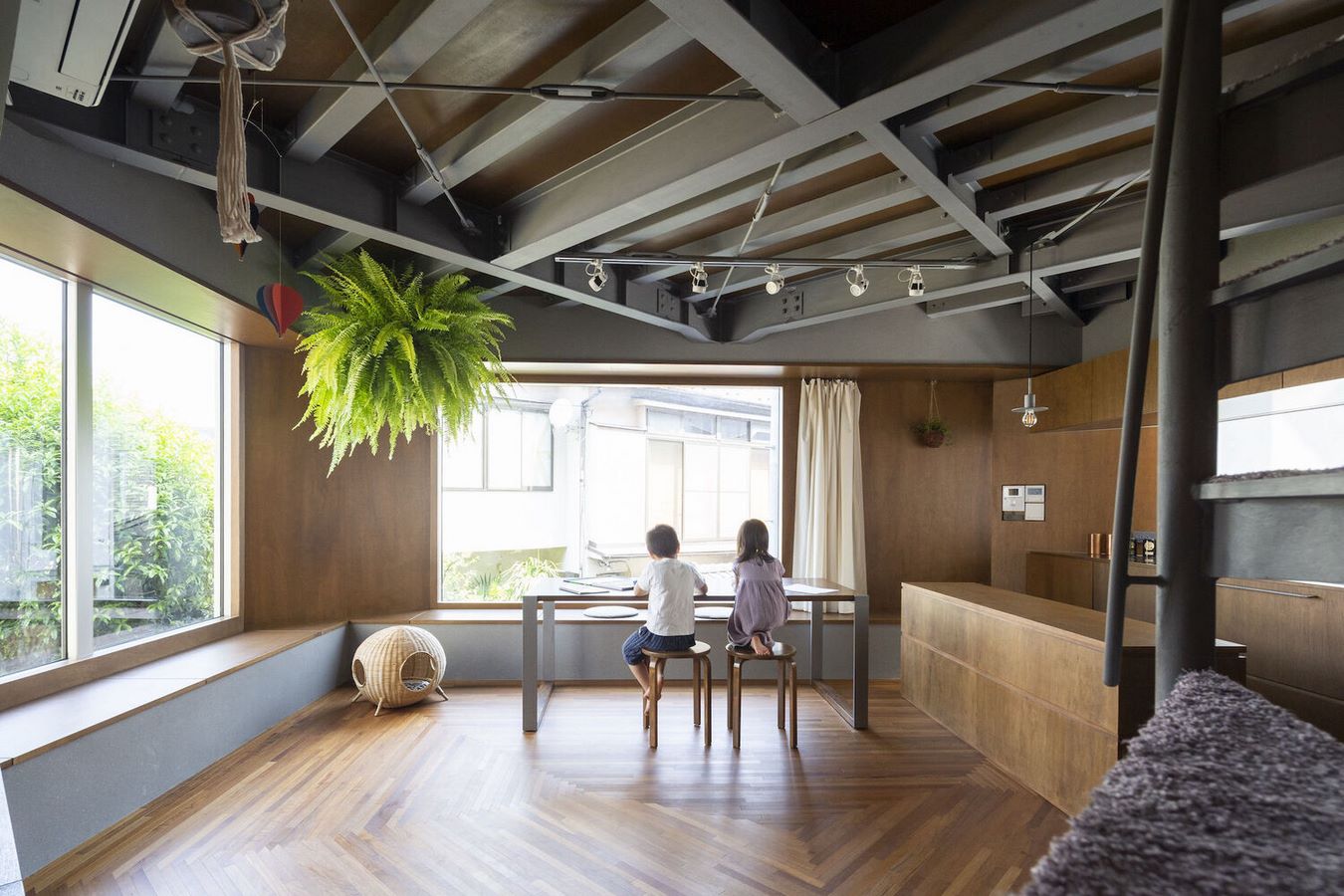
Sustainable Solutions for Climate Control
In response to seasonal variations in temperature and heat load, the exterior of the tower is clad in carbonized cork—a lightweight, highly insulating, and eco-friendly material. This innovative solution not only enhances thermal insulation but also contributes to the tower’s aesthetic appeal.
Dynamic Living Spaces
The Bay Window Tower House offers a dynamic living environment, where residents can seamlessly transition between different spaces based on seasonal variations, time of day, and personal preferences. Guided by the behavior of their feline companions, the family finds solace in areas bathed in sunlight, tempered by gentle breezes, and tailored to their needs.
In essence, the Bay Window Tower House stands as a testament to Takaaki Fuji + Yuko Fuji Architecture’s ingenuity and commitment to creating harmonious, sustainable living spaces that foster community engagement and environmental stewardship.
