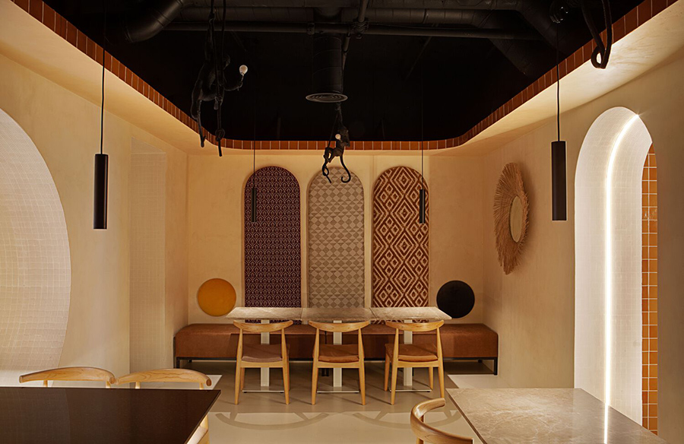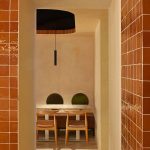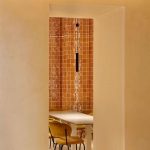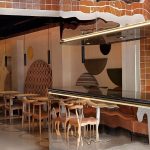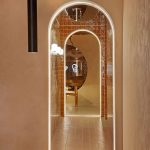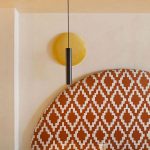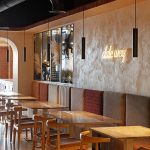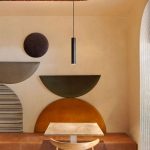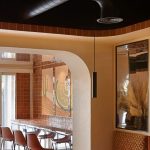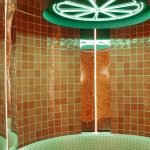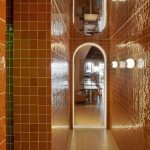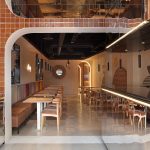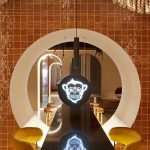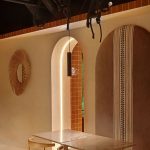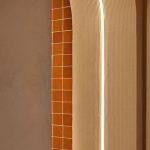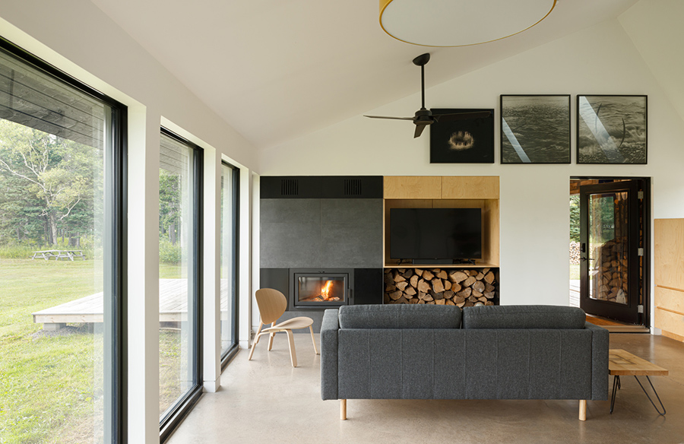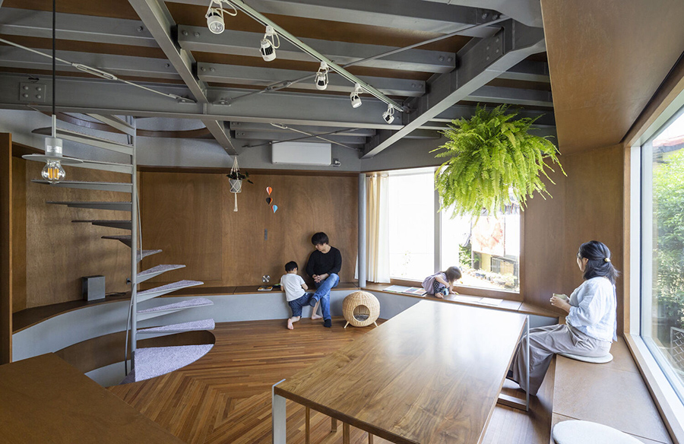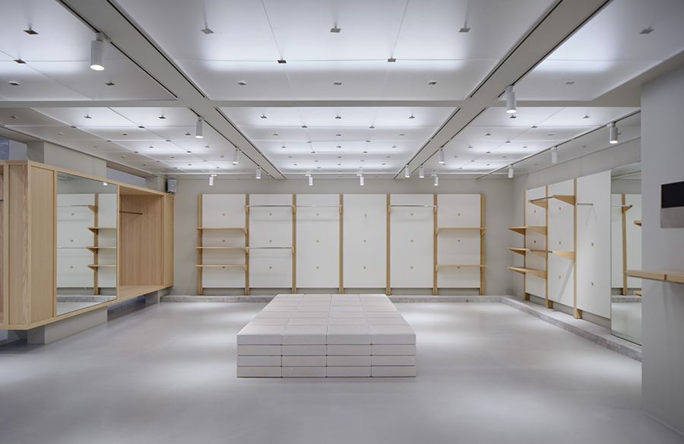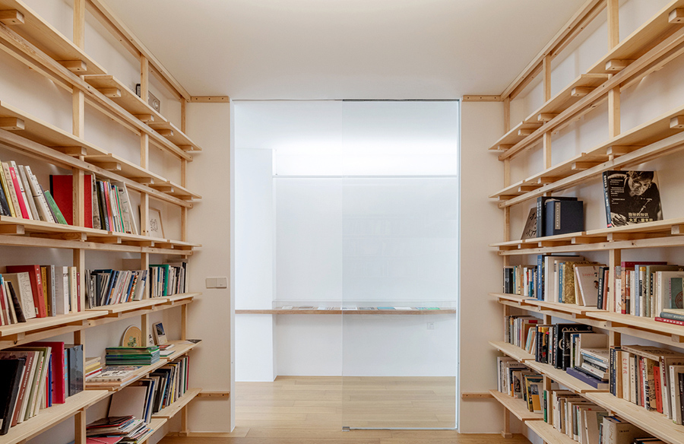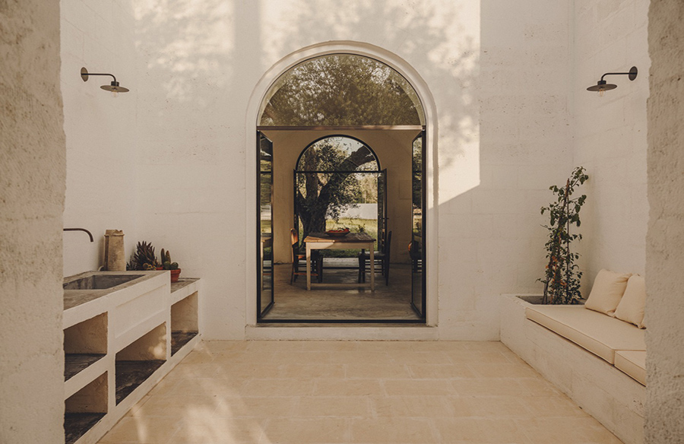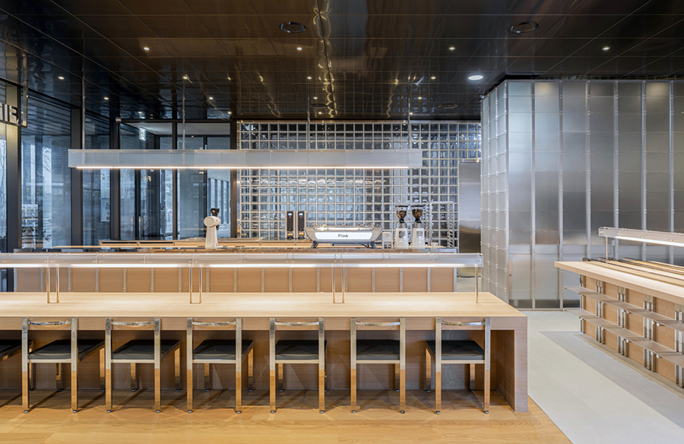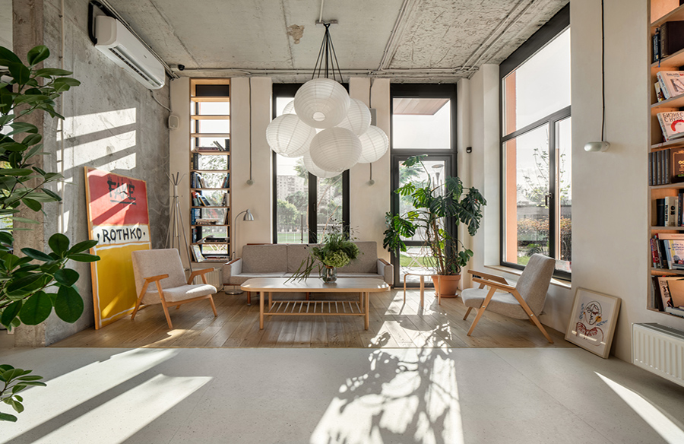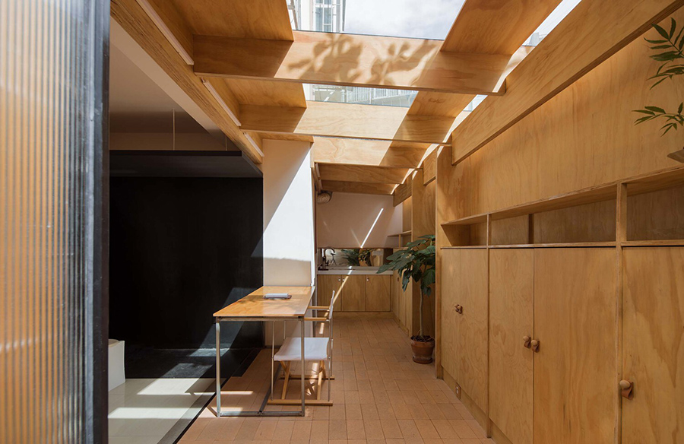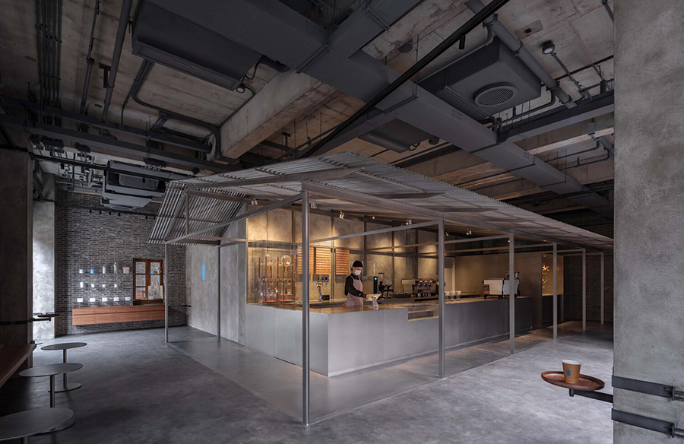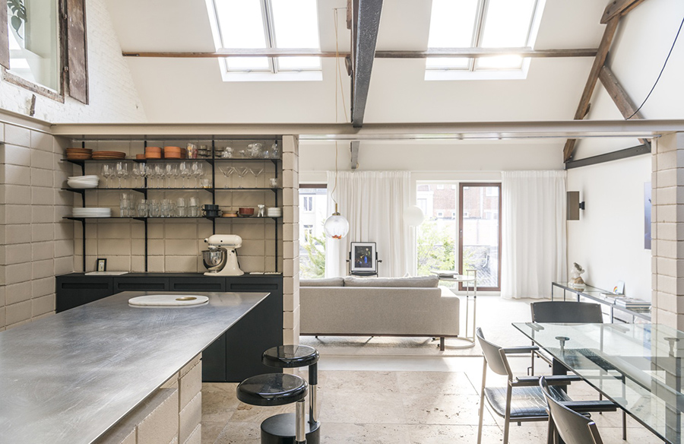Nestled in Madrid’s Chamberí neighborhood, Chido restaurant boasts a captivating design crafted by MOCA estudio. Spanning a 300m2 area, with 180m2 situated on the ground floor of a historic 1925 building, the venue unfolds as a spatial narrative guided by a central axis.
Concatenation of Spaces
MOCA estudio introduces an innovative organizational system based on the concatenation of spaces. The restaurant is divided into five consecutive atmospheres, each defined by distinct volumes. Compressed spaces feature 10×10 tiling and mirrors to expand the perceived boundaries, while expanded areas showcase cement resin finishes and black technical ceilings. Transitions between these spaces are marked by curved lines and textured surfaces.
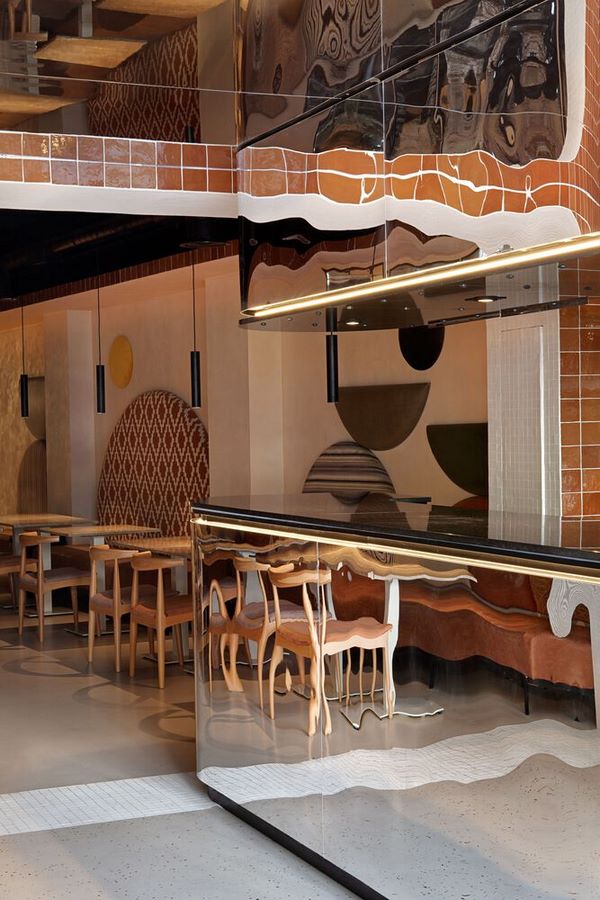
Qualification by Contrast
A consistent elevation of +2.50 meters emphasizes continuity across spaces, while contrasts in volume and texture delineate different functions. Vertical elements and mirrored ceilings distort perceptions of height in compressed spaces, complemented by neons and gloss-finished tiling. In contrast, larger areas reveal black-painted vermiculite ceilings against beige-toned resin salons. Furniture selections, including oak wood and marble surfaces, inject subtle contrasts within the space.
Singular Mechanisms
Transversally distributed ironwork objects serve as distinctive elements within the restaurant. A bar counter and expansive tables, clad in black marble and discreet mirrors, accentuate horizontal planes while concealing LEDs within joints to underscore their significance.
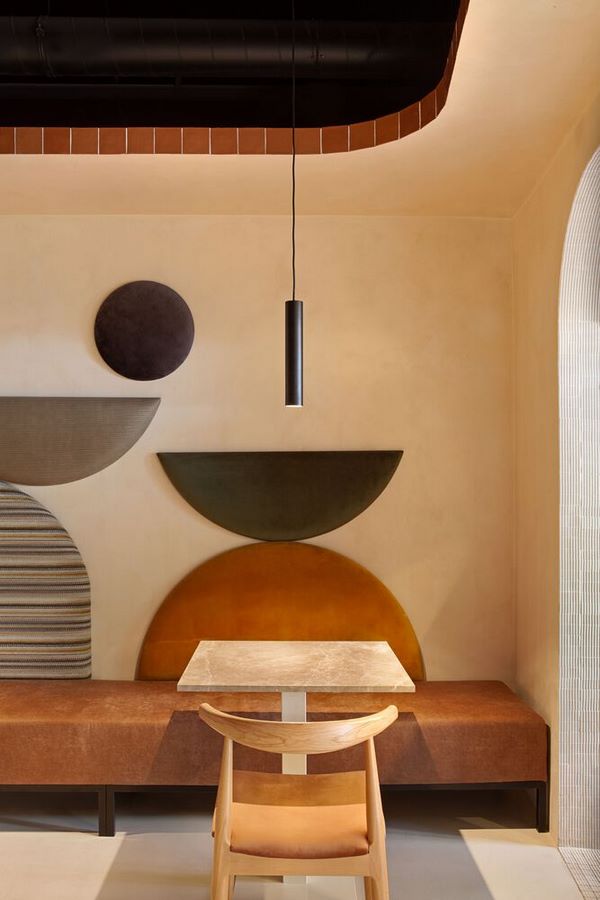
Conclusion
Chido Restaurant Santa Engracia epitomizes a harmonious fusion of spatial design and culinary experience. MOCA estudio’s innovative approach, characterized by spatial concatenation and contrast, creates a dynamic environment that captivates and delights patrons. With its meticulous attention to detail and singular design elements, Chido Restaurant invites guests on a sensory journey that transcends the boundaries of traditional dining.
