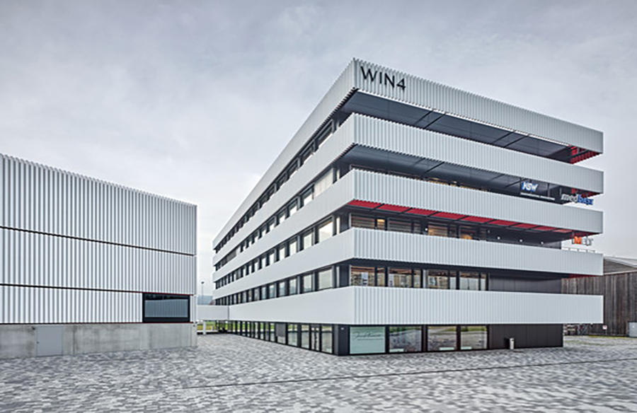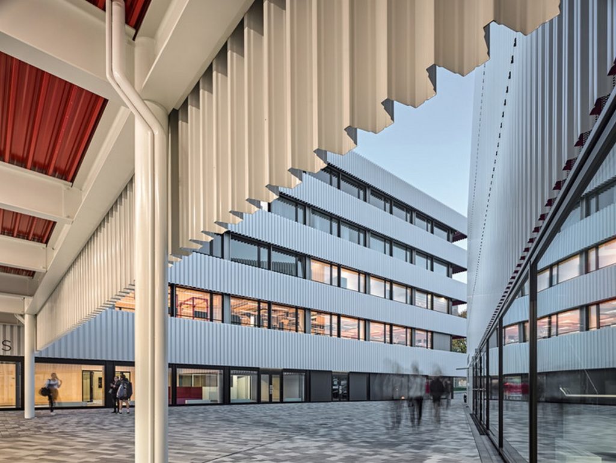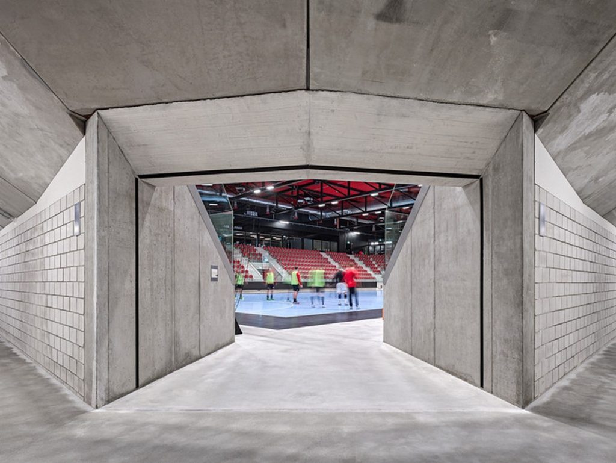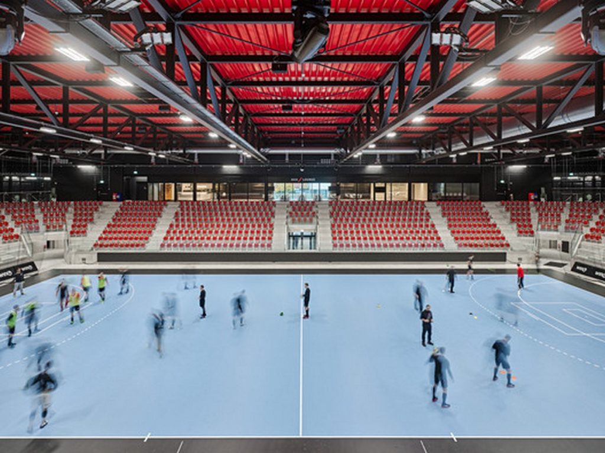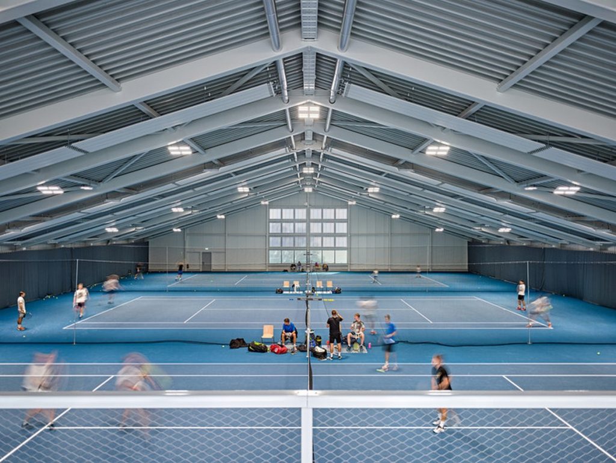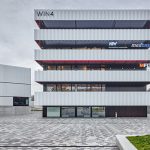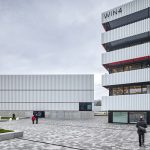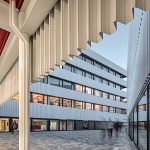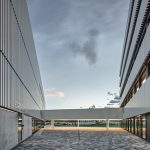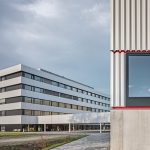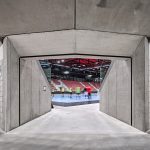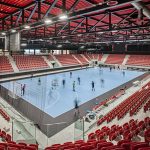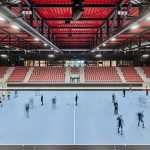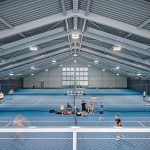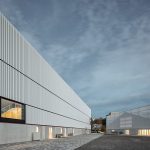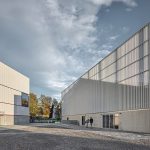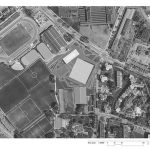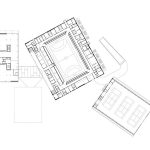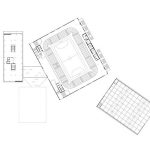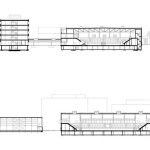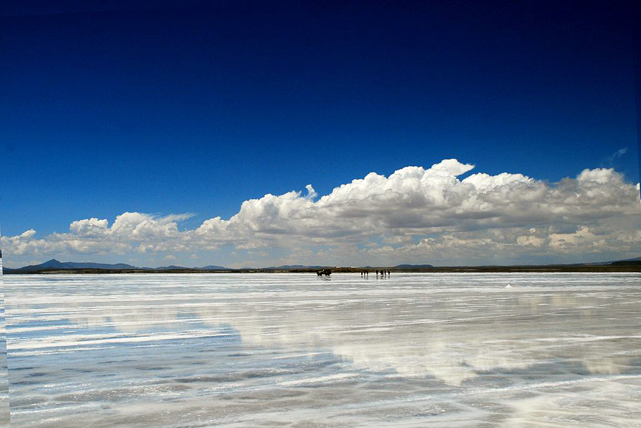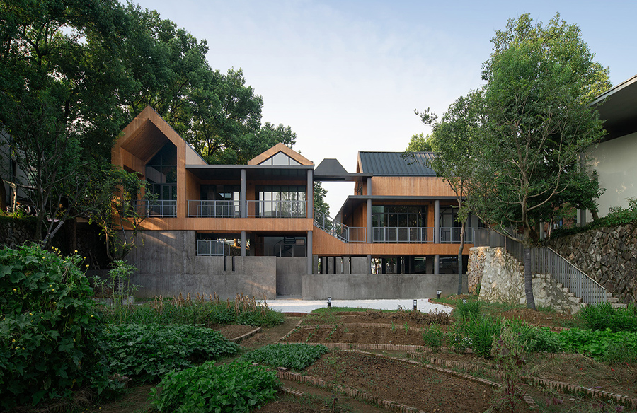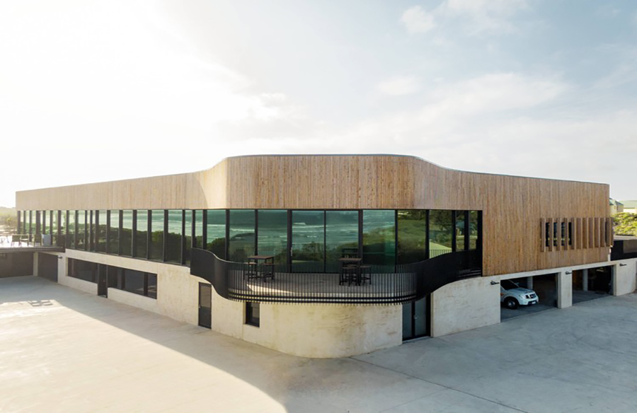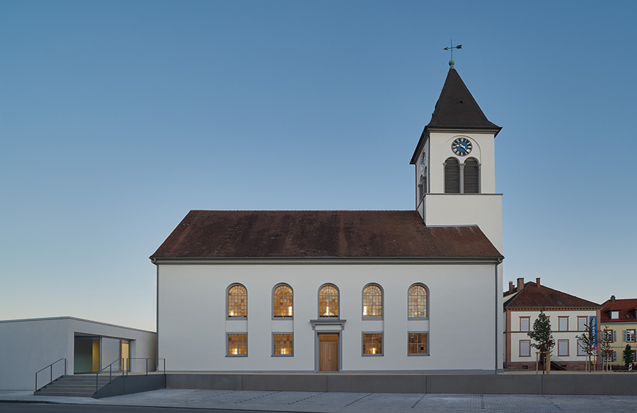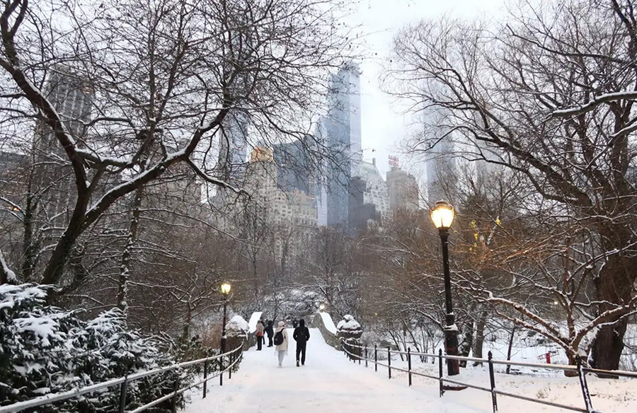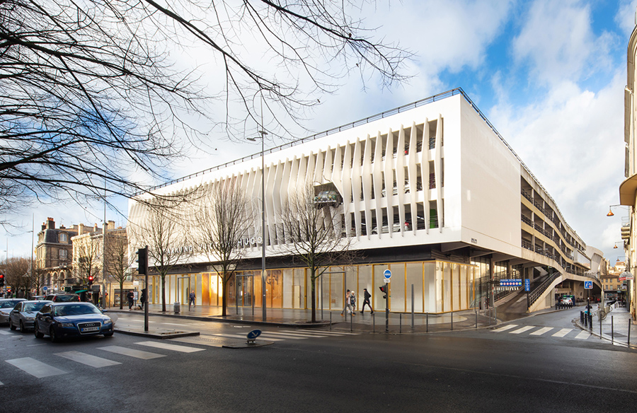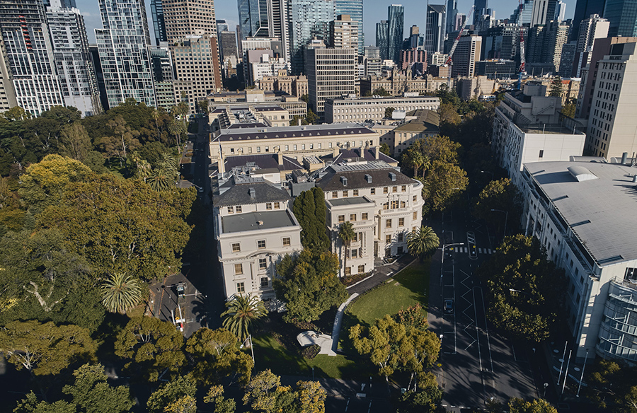Architects: EM2N
Location: Winterthur, Switzerland
Area: 21,900 m²
Year: 2018
Photographs: Roger Frei
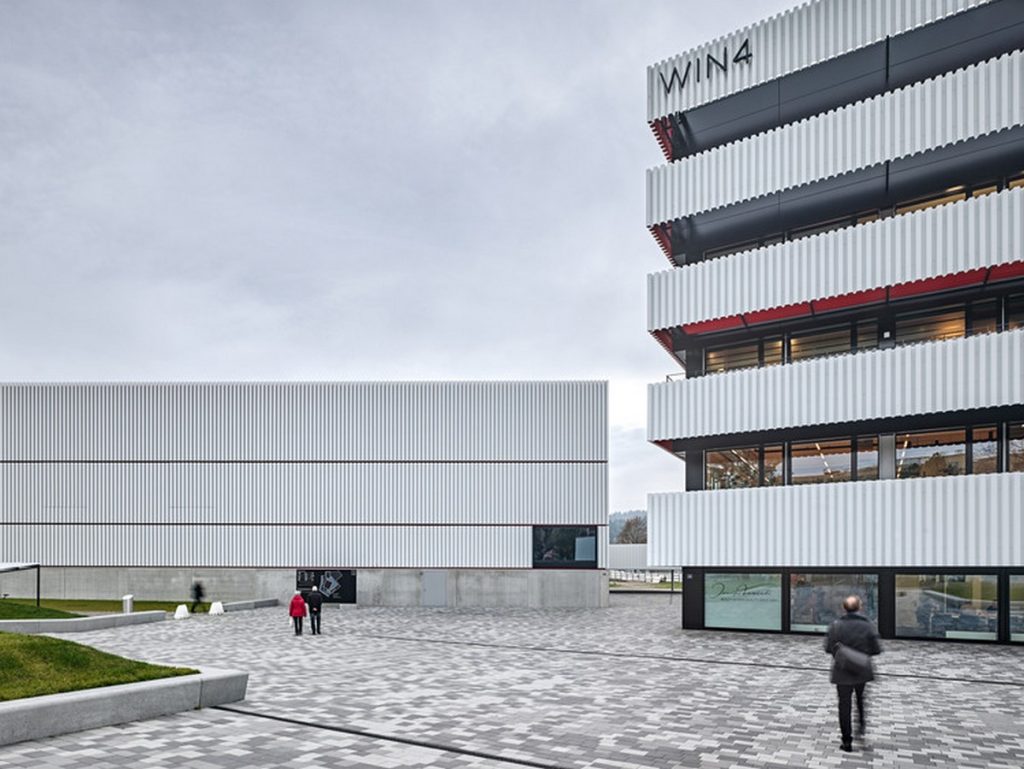
Architectural Ambitions for Athletic Excellence
Strategic Ensemble:
Nestled beside the existing Deutweg ice arena in Winterthur, the WIN4 Sports Centre stands as a testament to architectural prowess, aiming to impact both local and international sports. Comprising three distinct volumes, this architectural ensemble creates a shared outdoor space, fostering a dynamic environment for both mass and top-level sports.
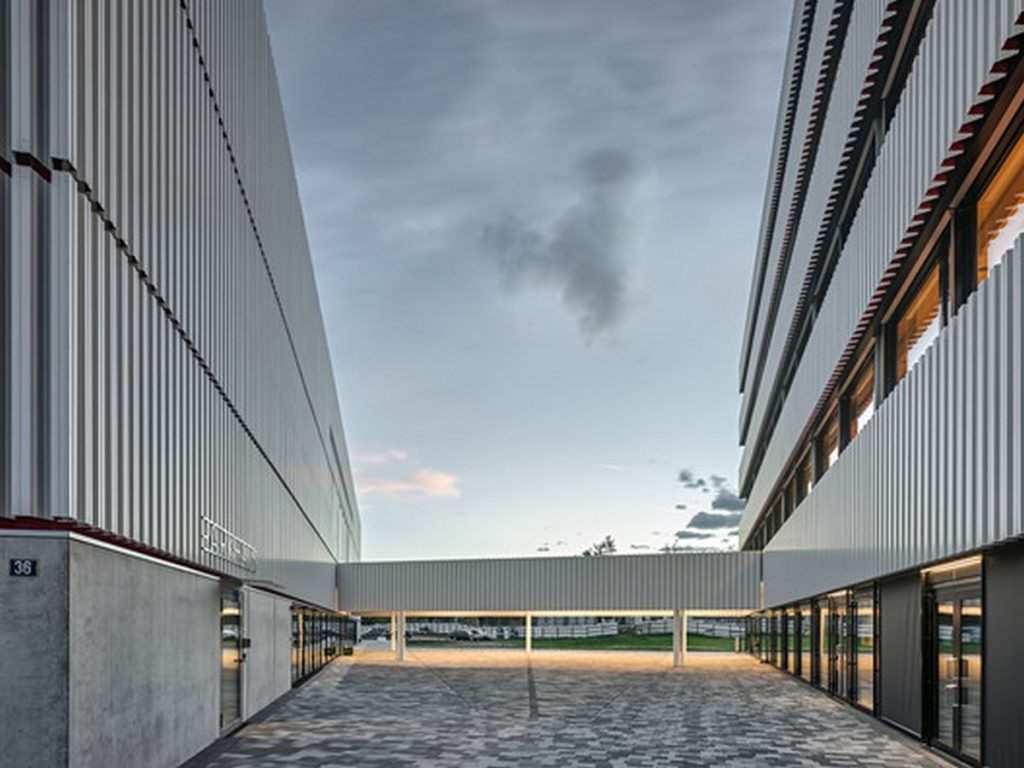
Staged Development for Urban Impact
Phase-wise Vision:
The initial phase unfolds with a new building housing a ball sports arena and an adjacent campus building. This strategic approach allows for a clear urban statement from the project’s inception. In the subsequent phase, Sports Wing 2, alongside other sports-related functions, is set to join the ensemble. A central covered foyer seamlessly connects these structures, enhancing the overall coherence of the complex.
Versatile Sporting Facilities
Ball Sports Arena:
The focal point of the project is the expansive ball sports arena, designed to cater to handball players from Pfadi Winterthur, the Uni hockey association, and various other local sports groups. The arena boasts a central pitch enveloped by raised spectator stands accommodating up to 2000 viewers. Ancillary spaces, including changing rooms and press facilities, are strategically located at the entrance level. Generously dimensioned circulation terraces lead to the stands, VIP areas, refreshment zones, and sanitation facilities on the first floor.
Comprehensive Campus Building:
Adjacent to the arena, a five-story campus building houses diverse sports functions. With a centrally positioned staircase, the campus facilitates access to sports medicine, fitness with an integrated wellness facility, and a sports school featuring classrooms. The multi-functional training hall complements the architectural narrative, visually aligning with the structures of the first phase to the north while respecting the existing district center to the south.
Outdoor Spaces for Community Engagement
Integrated Sports Park:
The outdoor spaces surrounding the sports center are meticulously designed, featuring an urban arrivals area, a landscaped district park, and expansive lawns for sports pitches. Beyond serving as a hub for athletic pursuits, the sports park, with its public pathways, adds value to neighboring residential districts, offering a leisurely retreat for the community.
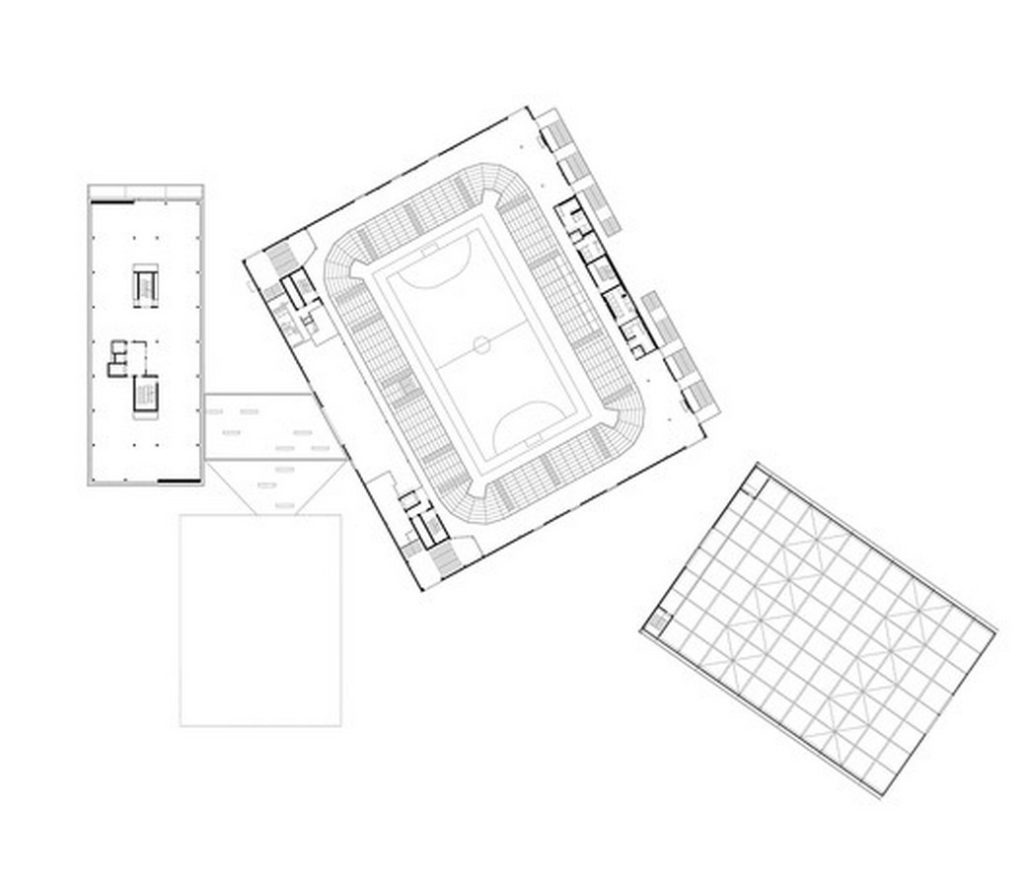
Conclusion: A Dynamic Hub for Sport and Community
Embodying the spirit of architectural innovation, the WIN4 Sports Centre in Winterthur emerges not merely as a sports facility but as a dynamic hub fostering athletic excellence and community engagement. Its strategic development stages and thoughtful integration with the urban fabric underline its commitment to leaving a lasting impact on the local and international sports landscape.*
