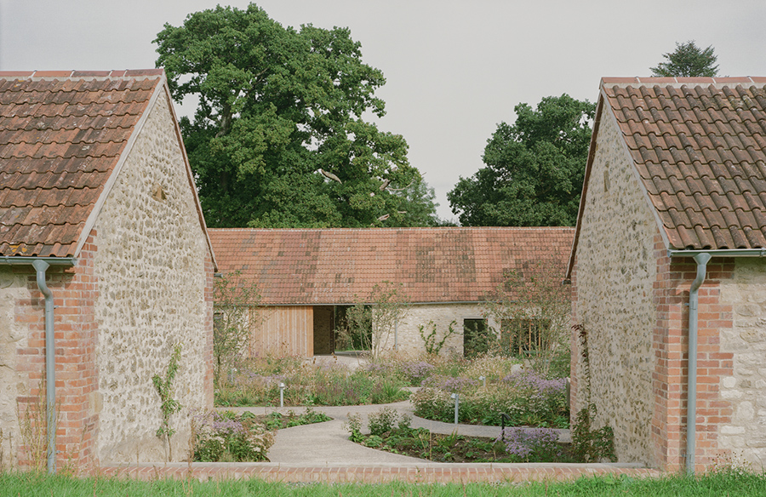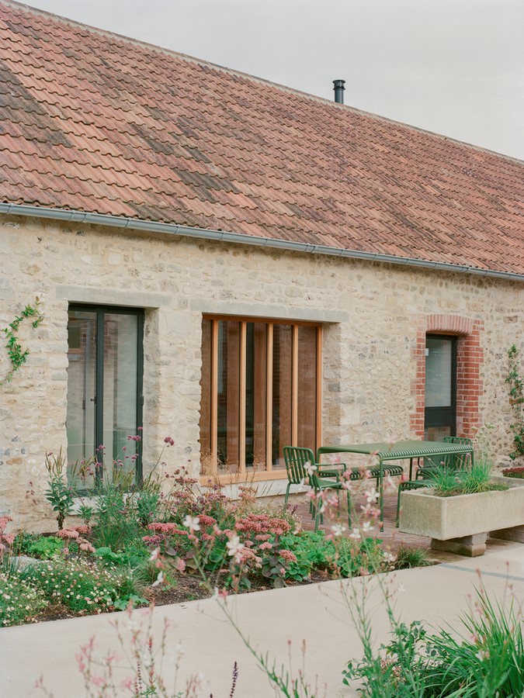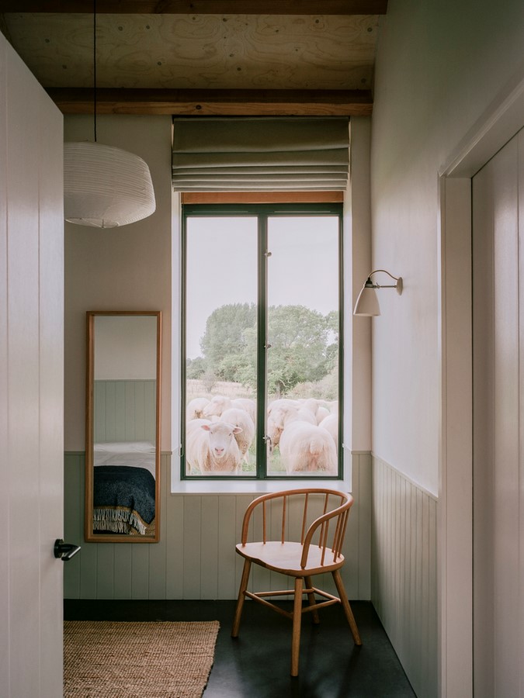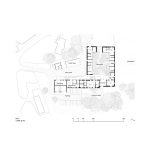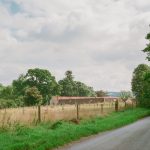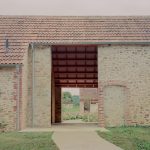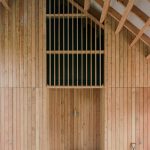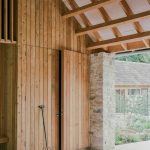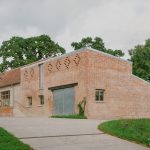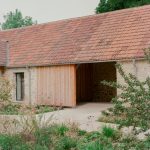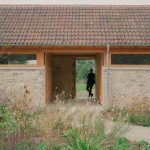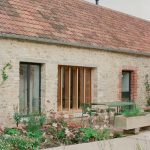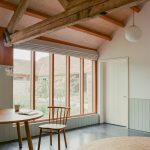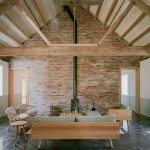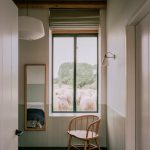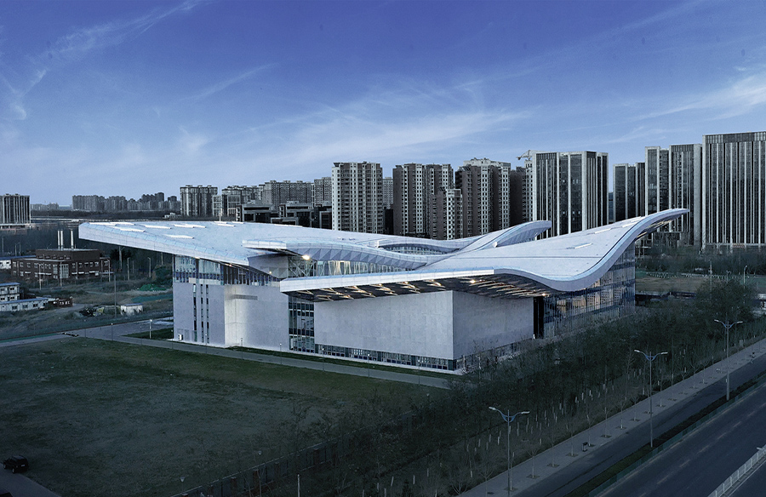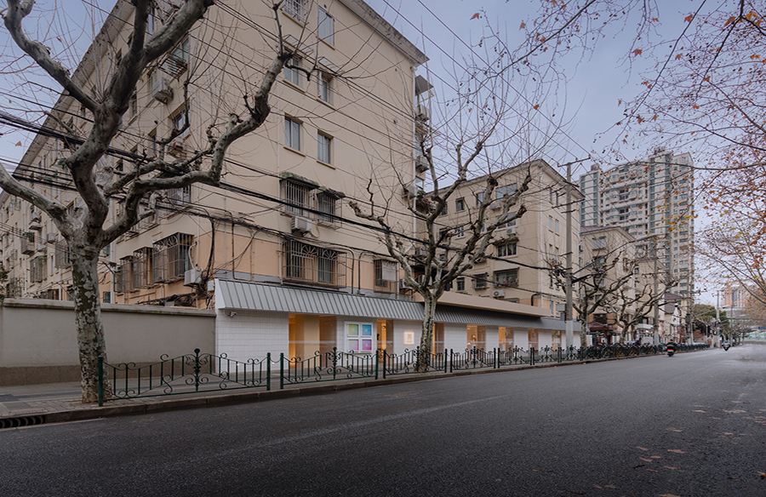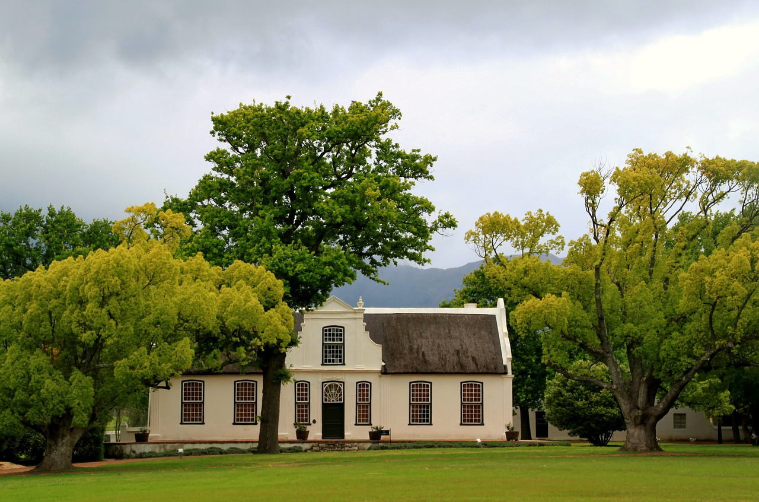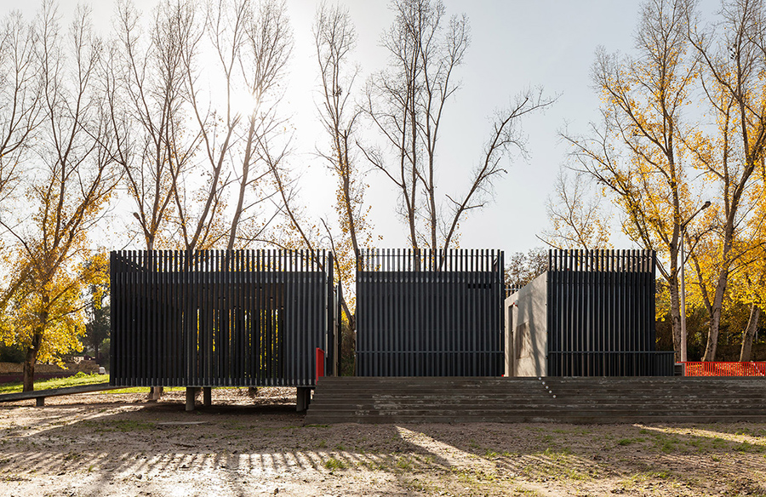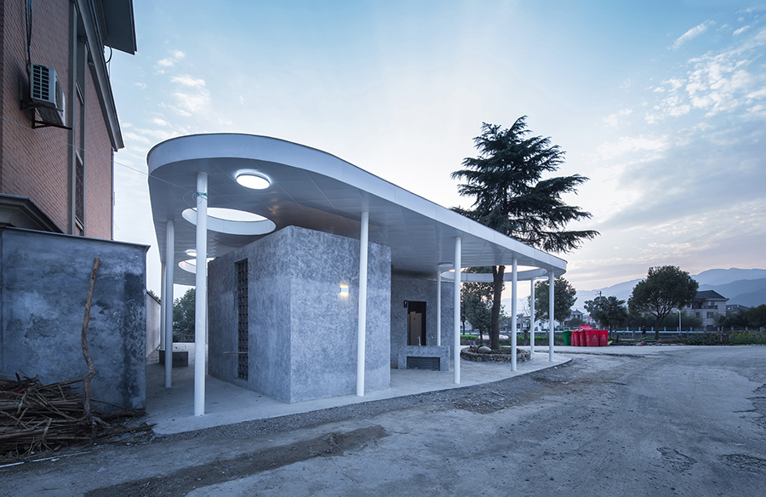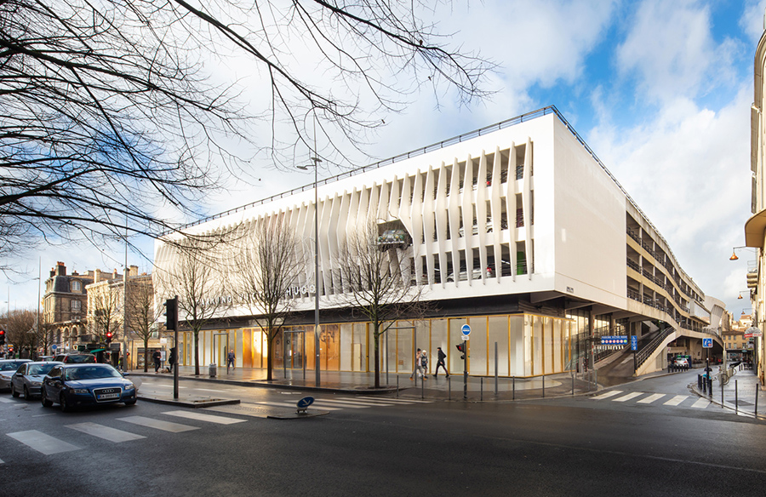Architects: Clementine Blakemore Architects
Year: 2022
Location: United Kingdom
Photographs: Lorenzo Zandri
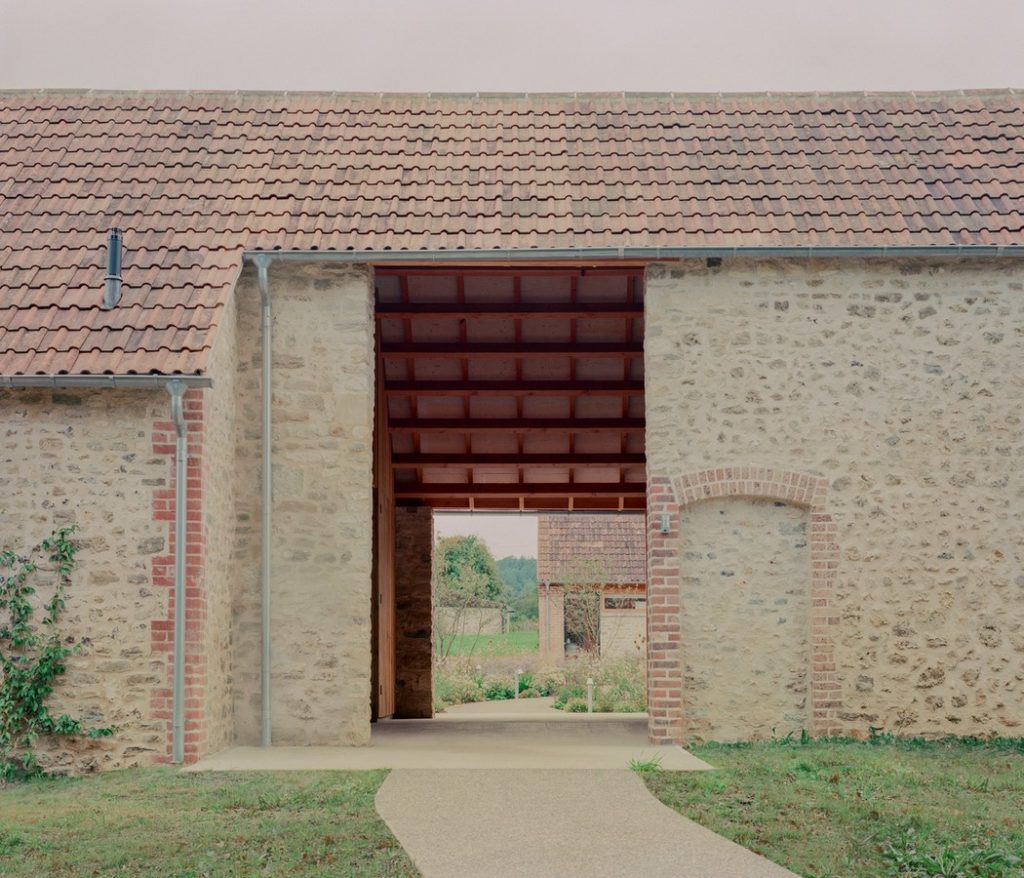
Sensitively Restoring Heritage at Wraxall Yard
Nestled within the idyllic landscape of Dorset, Wraxall Yard stands as a testament to the artful restoration undertaken by Clementine Blakemore Architects. This project, situated on a dairy farm within the West Dorset Area of Outstanding Natural Beauty, encompasses inclusive holiday accommodations, a community space, a workshop, and an educational smallholding. The architects’ vision was to breathe new life into the derelict site while upholding standards of accessibility and sustainability, harmonizing with its historic and agricultural context.
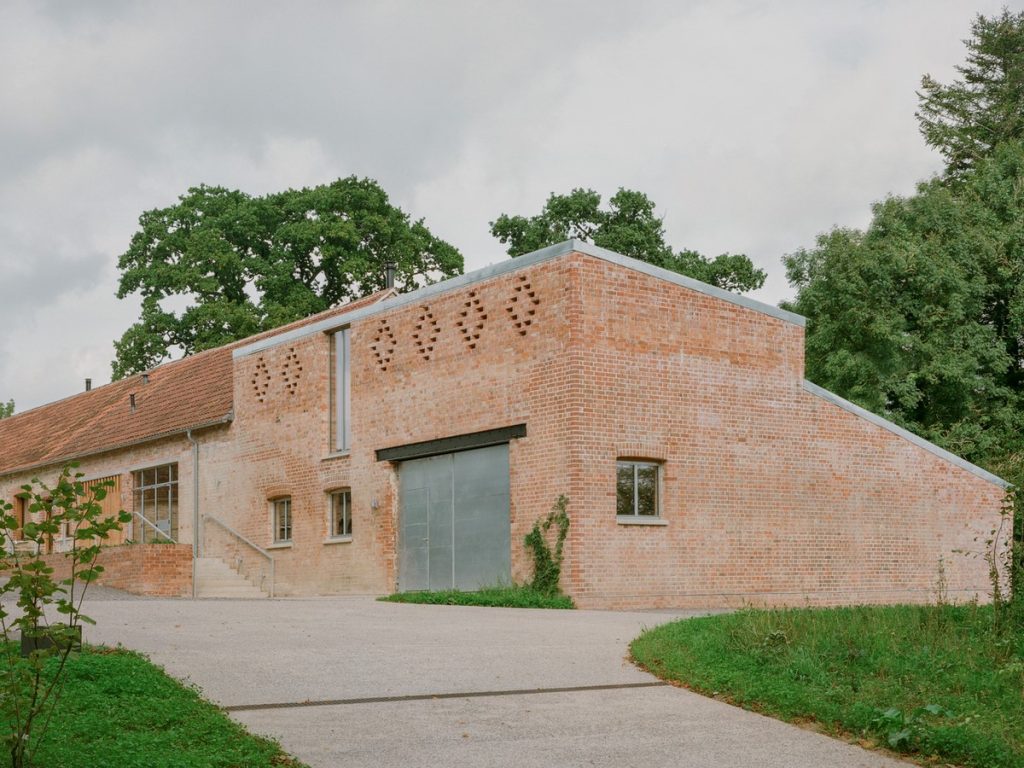
A Holistic Haven: Wraxall Yard’s Completed Scheme
The completed scheme, introduced in July 2022, offers five individual holiday accommodations and a community space. Approximately 60% of bookings have been from families with disabled members, emphasizing the success of the project in providing inclusive spaces. In collaboration with the Green Island Trust, the site will host supported holidays for local individuals living with disabilities.
Community Engagement and Outreach
Wraxall Yard goes beyond commercial endeavors, offering its community space for free events such as gatherings for isolated elderly individuals. An upcoming volunteer scheme, in partnership with the Dorset Area of Outstanding Natural Beauty, aims to involve young people dealing with mental health and addiction issues in countryside engagement initiatives.
Preservation of Heritage and Sustainable Design
Preserving the original building fabric took precedence in the restoration process. Skilled craftspeople used reclaimed materials alongside eco-friendly options such as cork and wood fiber insulation. Existing openings were repurposed, featuring large glazed sections filtered by timber mullions to optimize sunlight and privacy.
Nature Integration and Environmental Measures
Within the courtyard, an informal structure of trees and shrubs offers filtered views, connecting the serene space to the broader landscape through a Boardwalk. Environmental measures include the introduction of wild honey bees and the creation of woodland pasture, enhancing the ecological impact of the site.
Inclusivity at its Core: Designing for Accessibility
In a bid to create an inclusive environment, Clementine Blakemore Architects collaborated closely with the Centre for Accessible Environments. Design consultations with disabled individuals informed the architects’ decisions, resulting in a space that elegantly caters to diverse needs. No special routes or ramps exist; instead, pathways are subtly sloped for wheelchair users. Internally, generous turning circles, visual contrasts, accessible switches, and vibrating fire alarms ensure an inclusive interior experience.
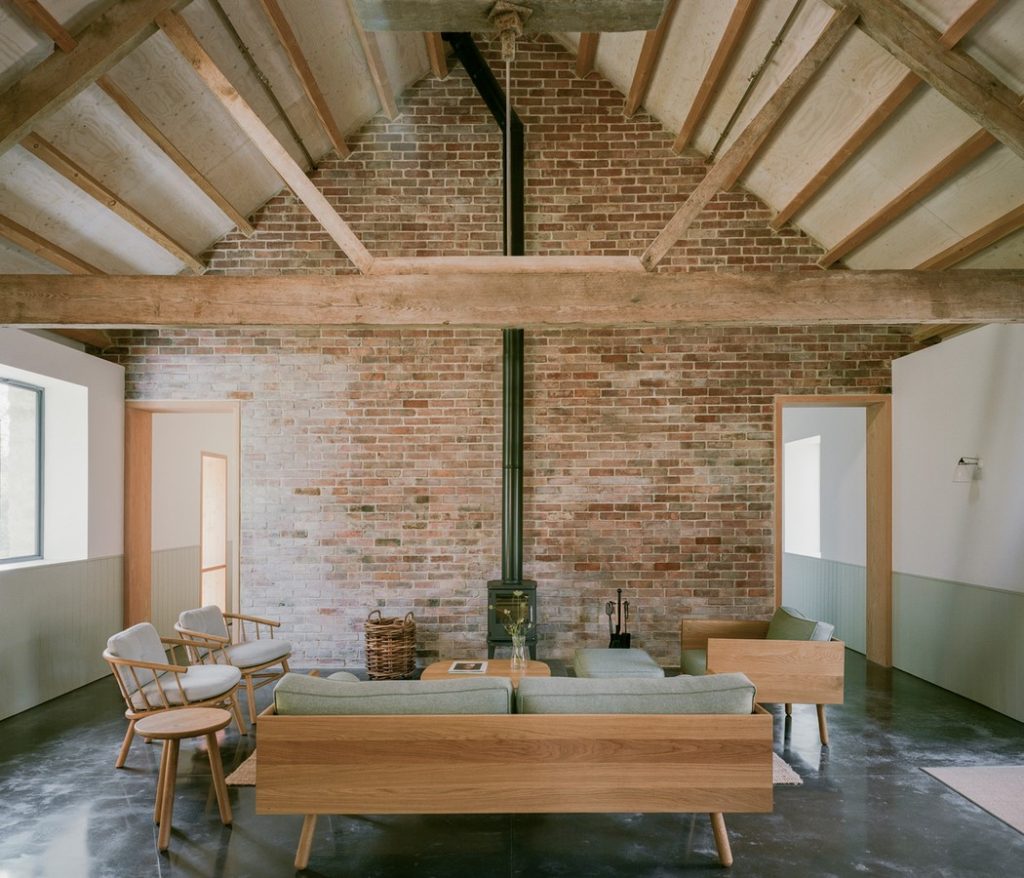
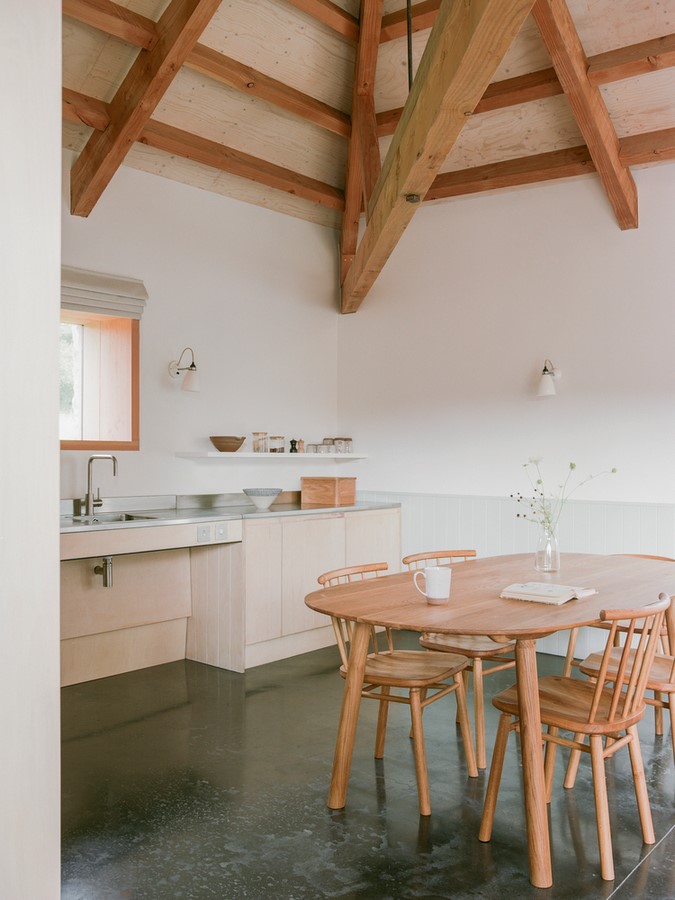
Thoughtful Interiors for Diverse Needs
The interiors of Wraxall Yard reflect thoughtful design elements, avoiding an institutional feel. Features like sinks with integrated grab handles, adaptable worktops, and ceiling hoists in bathrooms and kitchens offer practicality without compromising aesthetics. The renovated Dutch Barn, a highlight of the project, provides a safe space for all visitors to interact with farm animals.
Holistic Impact: Social and Environmental Initiatives
Beyond architectural restoration, Wraxall Yard serves as a catalyst for holistic social and environmental endeavors. It strives to enhance both the quality of life for individuals and the natural world. By seamlessly integrating heritage preservation, sustainability, and inclusivity, Wraxall Yard stands as a model for community-driven architectural projects that embrace heritage and nurture the well-being of all.
