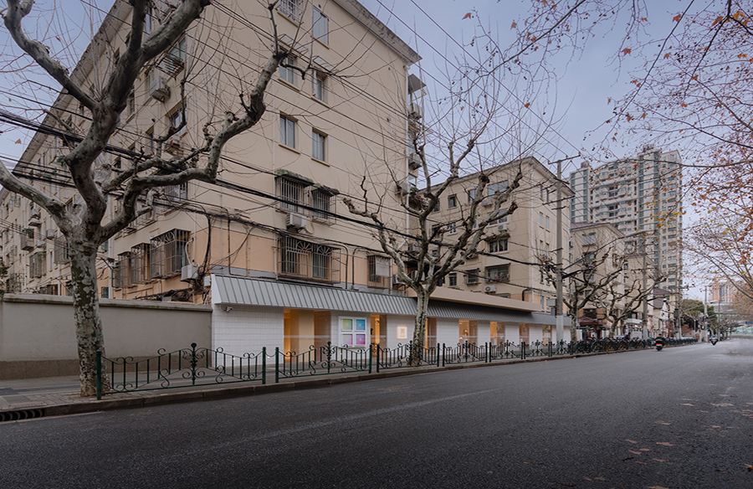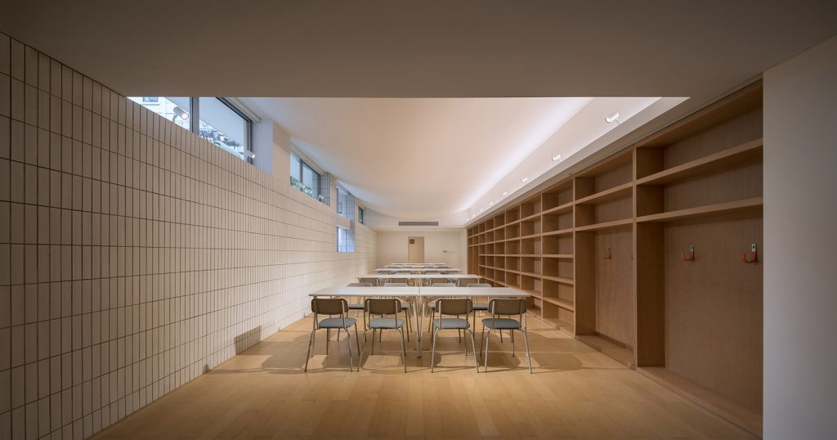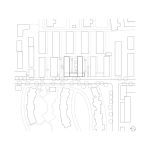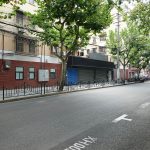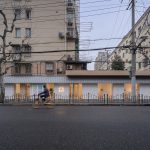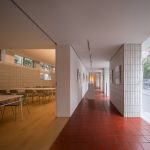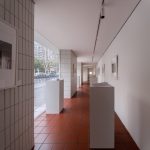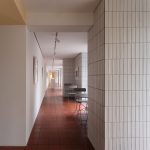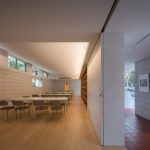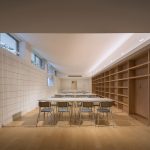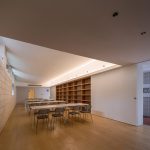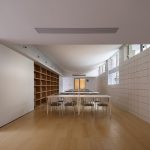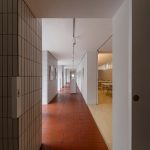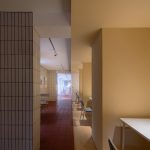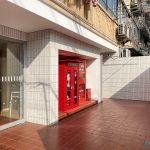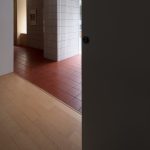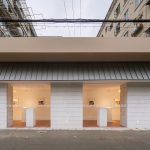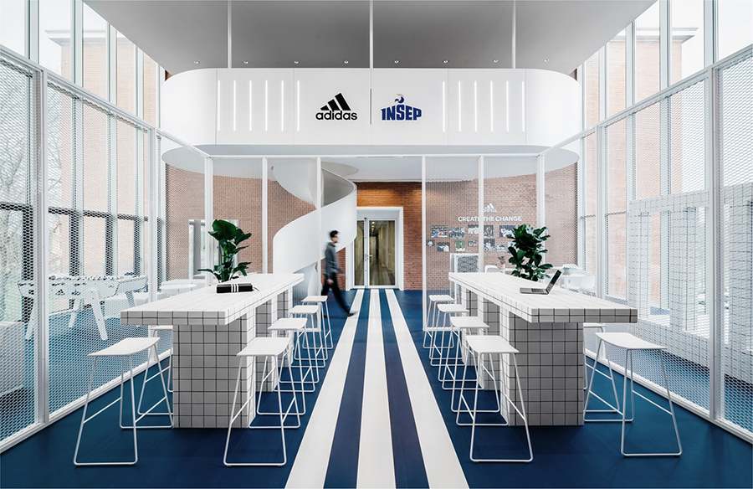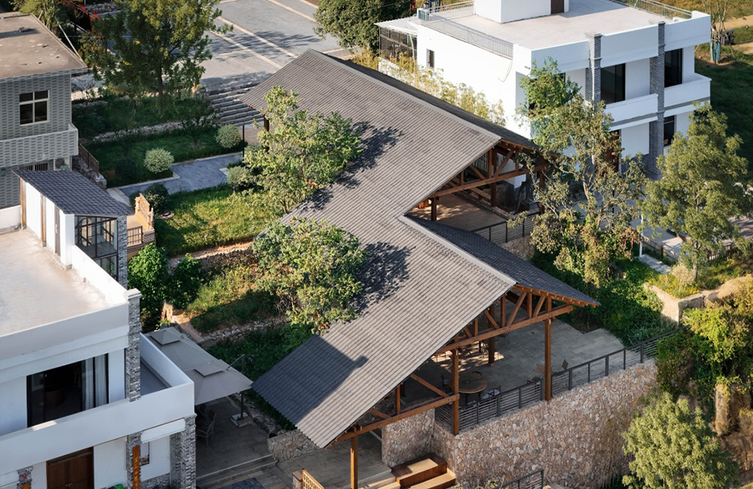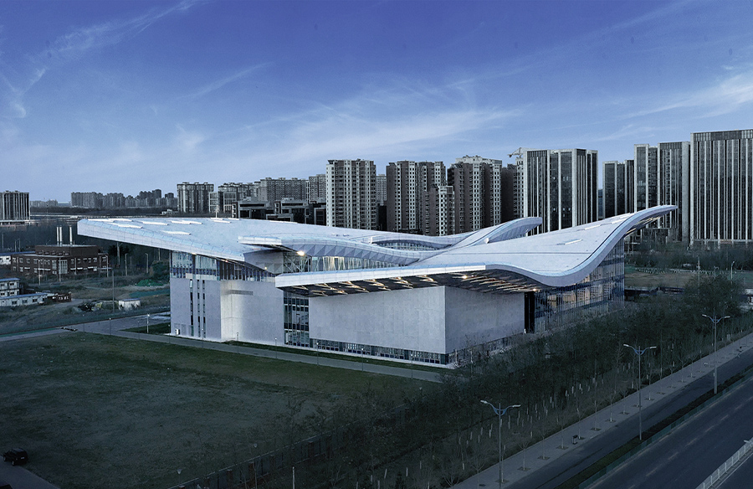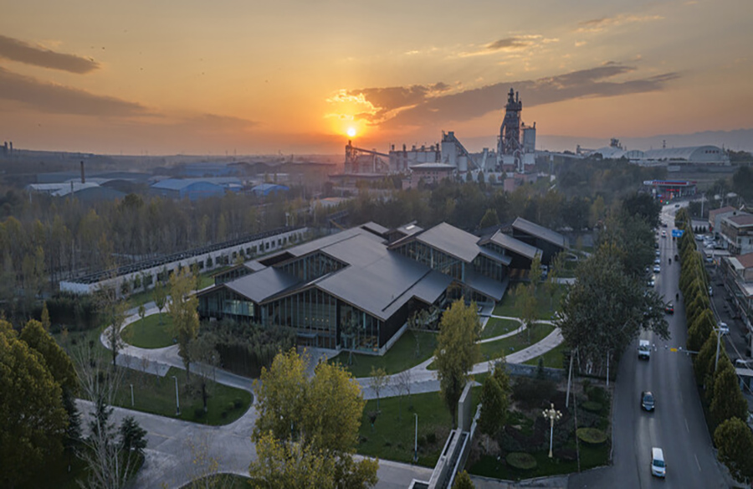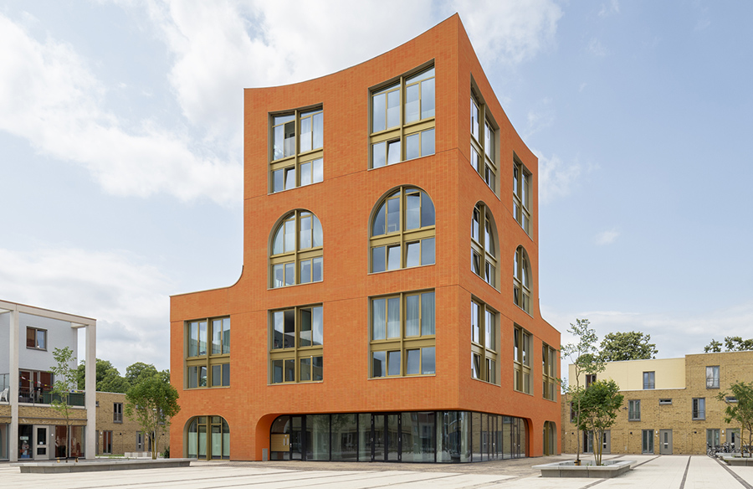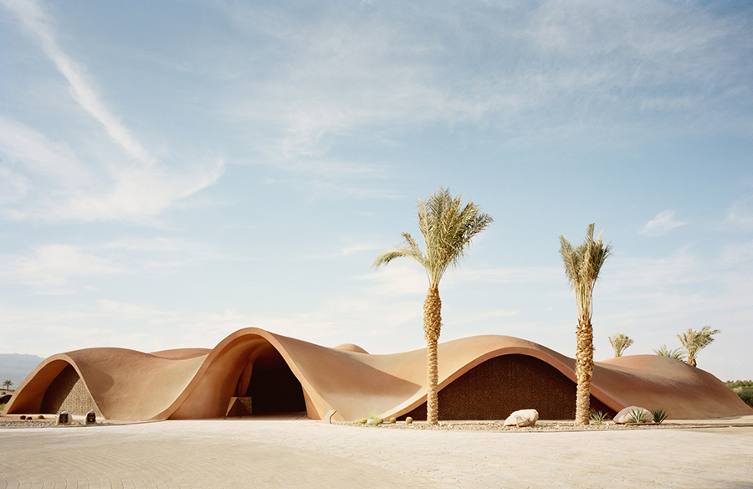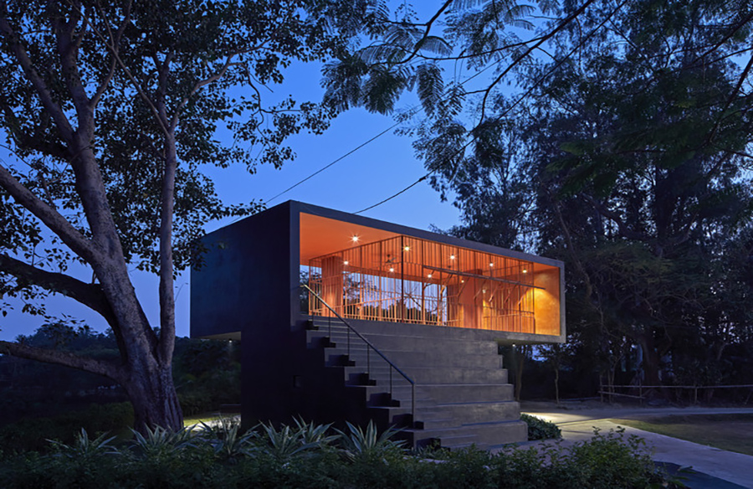Architects: atelier mearc
Year: 2023
Location: Xu Hui Qu, China
Photographs: Shan Liang
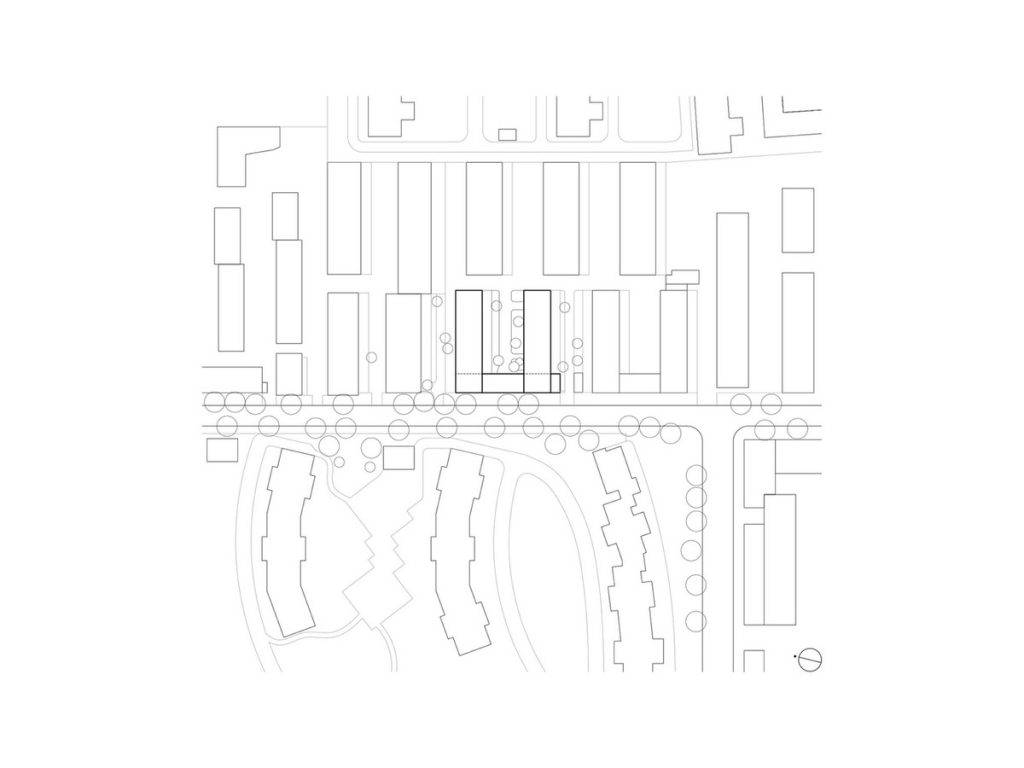
Unveiling Xietu Sub-District’s Urban Tapestry
Nestled in the vibrant Xietu Sub-District of Xu Hui Qu, the Kanghui Community Space by atelier mearc stands as a beacon of community integration. Spanning 315 m² and brought to life in 2023, this architectural gem, captured through the lens of photographer Shan Liang, breathes new life into the social fabric of the Xietu Sub-District.
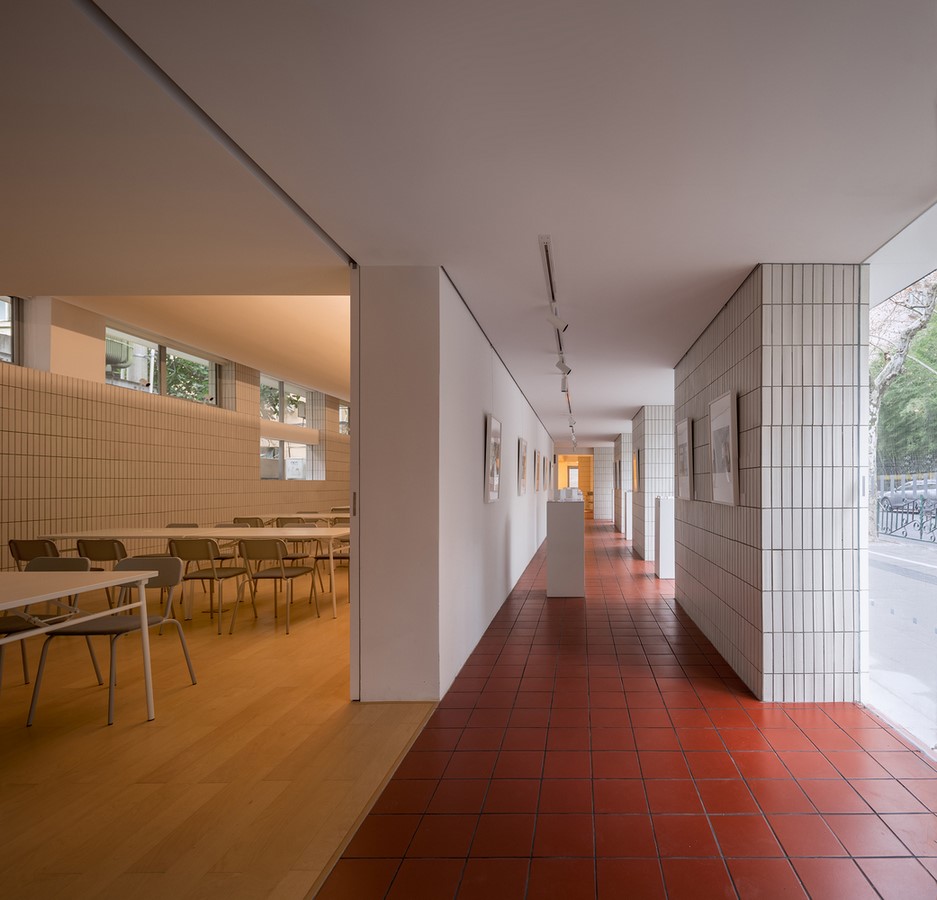
Embracing Diversity: Kangju Community and Chaling Road
Xietu Sub-District boasts a diverse history, with Kangju Community being one of its 19 distinctive neighborhoods. Over the decades, various architectural epochs, from workers’ villages to multi-story residences, have painted a rich urban tapestry. However, despite living in proximity, residents often remain strangers, hindered by age, background, and perception barriers.
The Evolution of ‘Indoor Chaling Road’
Transforming the erstwhile fresh supermarket venue at 77 Chaling Road, the architects envisioned a dynamic community space. Dubbed ‘Indoor Chaling Road,’ this 2.4-meter-wide, 40-meter-long corridor serves as a meeting ground for Kangju residents. Symbolizing an inviting, open, and integrated space, the corridor aligns with the outdoor Chaling Road, intertwining with the essence of life.
Harmonizing Traditional and Modern Functions
The architects ingeniously amalgamated traditional neighborhood committee functions with contemporary elements. Housing mediation rooms, offices, server rooms, and daily services, the corridor seamlessly integrates self-help, elderly care, and assistance initiatives. Modular study seats and micro fire stations further enhance the functional simplicity, promoting a comfortable sensory experience.
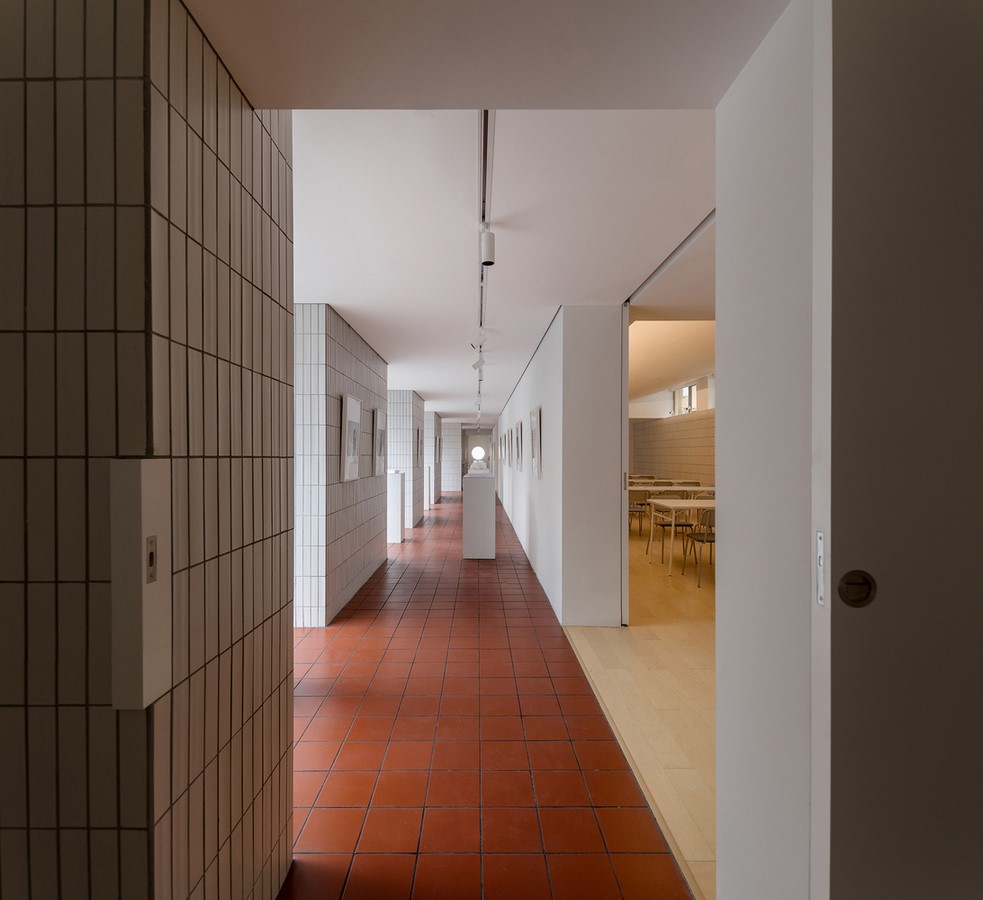
Spatial Dynamics: The Heart of Community Interaction
At the core of Kanghui Community Space lies the activity area, characterized by a reversed arch top that shapes the space’s spirituality. Strategically positioned windows near the ceiling establish a visual connection with the community environment, allowing natural light to mingle with interior lighting. The moveable and storable furniture adds versatility to the space, catering to diverse community needs.
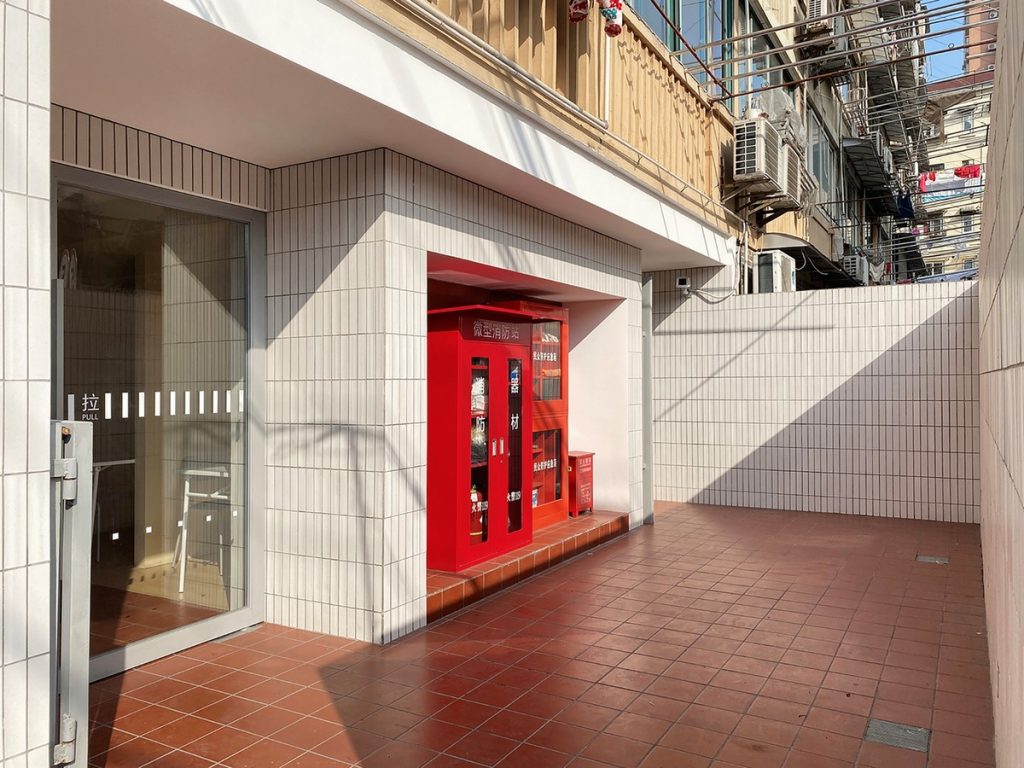
Aesthetic Fusion: Titanium-Zinc Plate Roof and Decorous Facade
As the community building comes into view along Chaling Road, its titanium-zinc plate roof cleverly conceals pipelines, offering a polished appearance. Redesigned electrical boxes transformed into poster columns contribute to the aesthetic appeal. The clean and tidy façade, adorned with red, white, yellow, and grey hues inspired by the locale, erases the sense of distance, marking the birth of the new Kanghui Community Center.
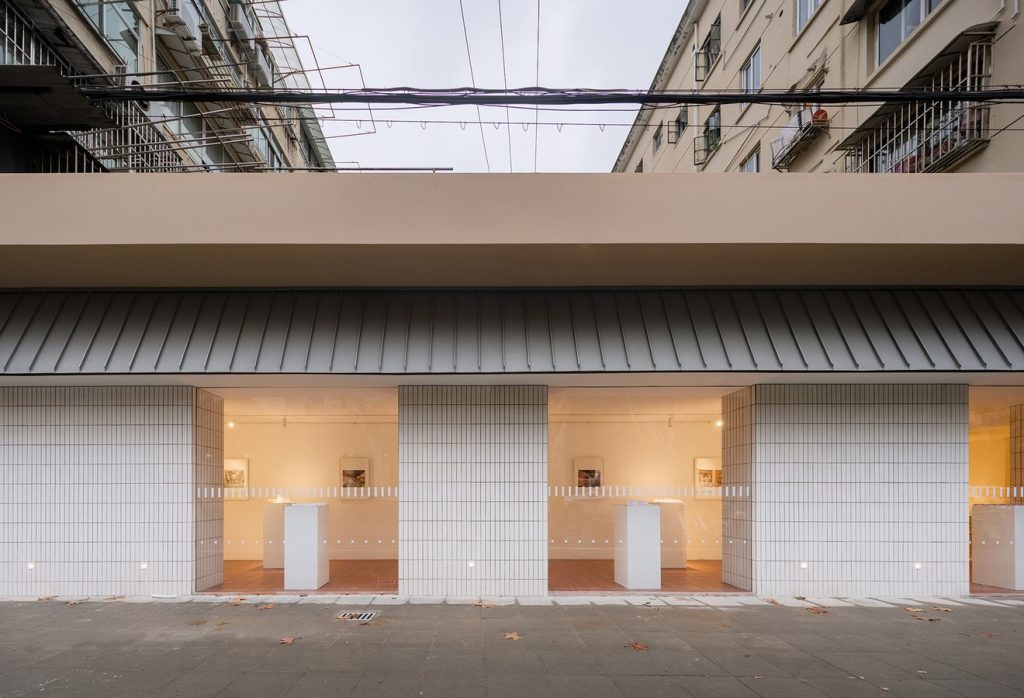
Nurturing Community Identity
The Kanghui Community Space emerges as a nurturing ground for a burgeoning sense of community identity based on understanding. Breaking down barriers and fostering inclusivity, this architectural endeavor exemplifies atelier mearc’s commitment to weaving a harmonious urban tapestry within Xietu Sub-District.
