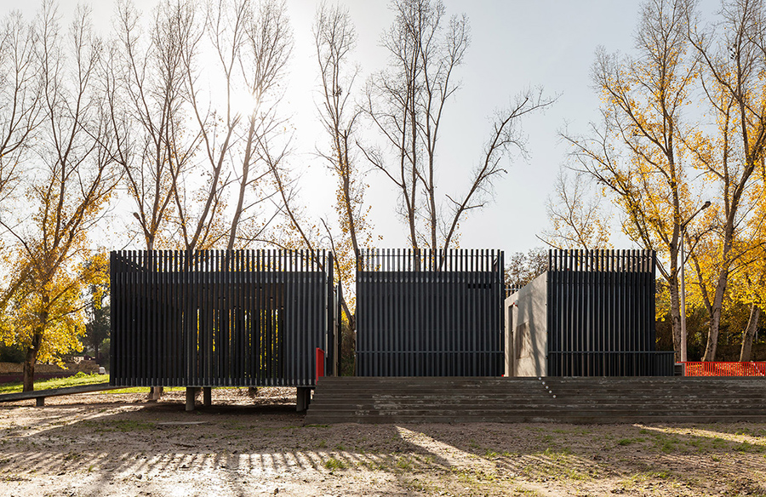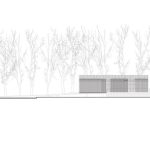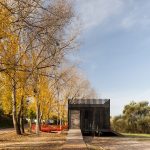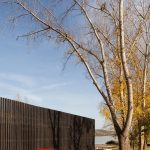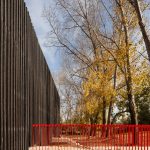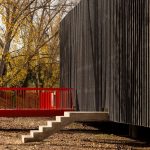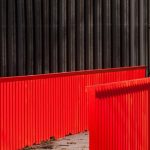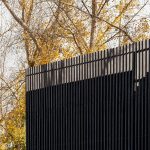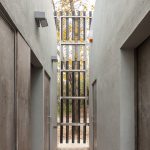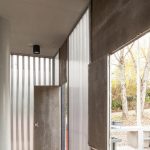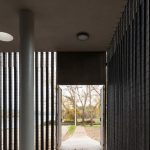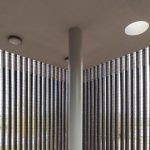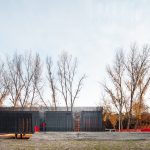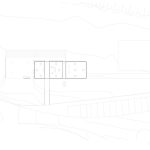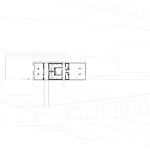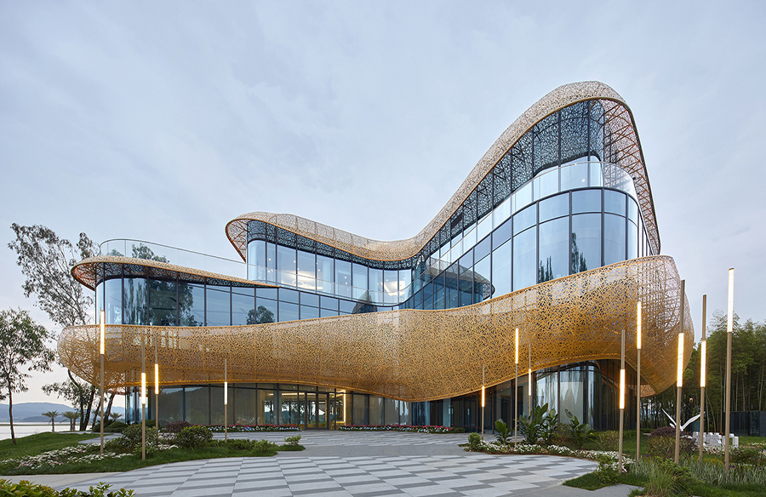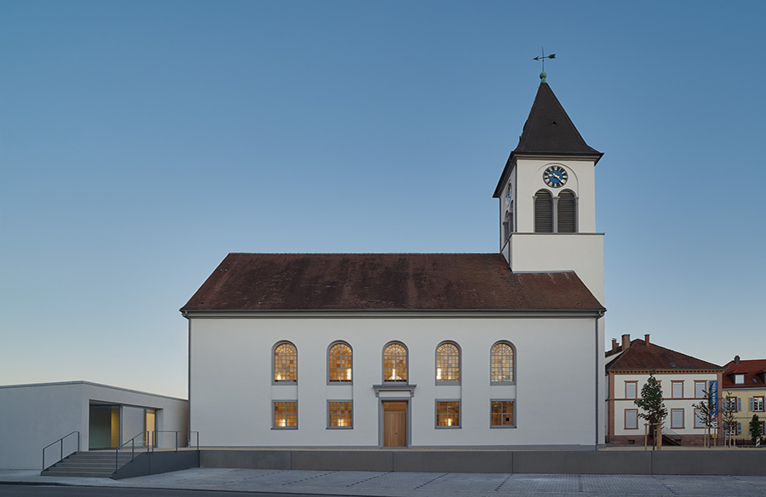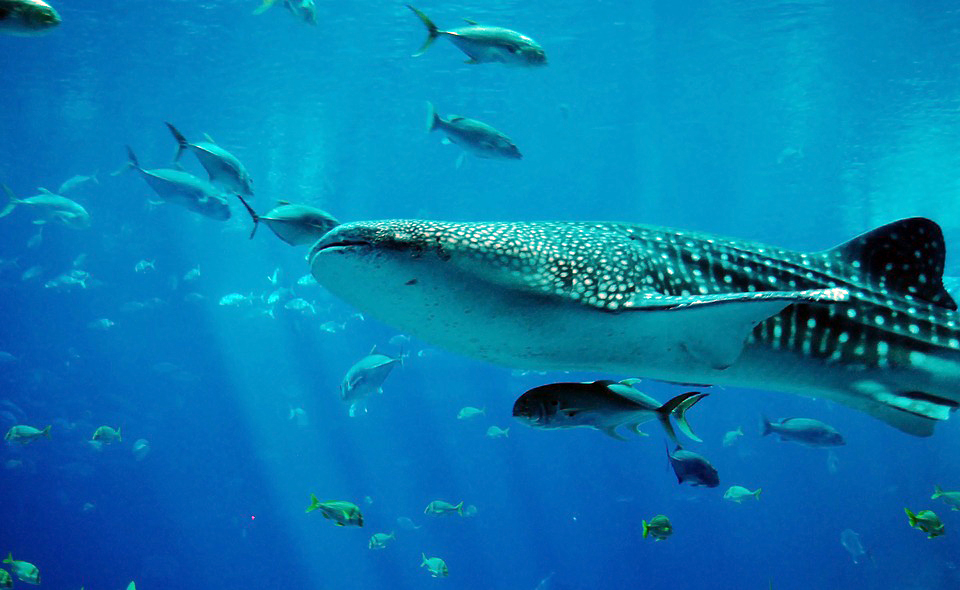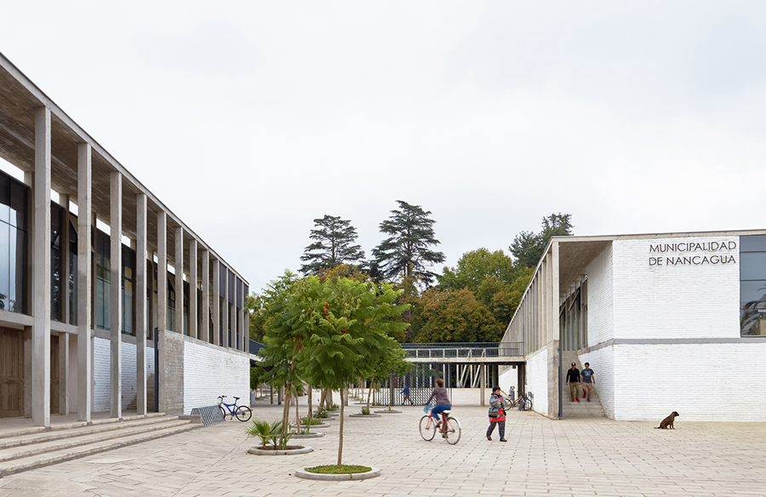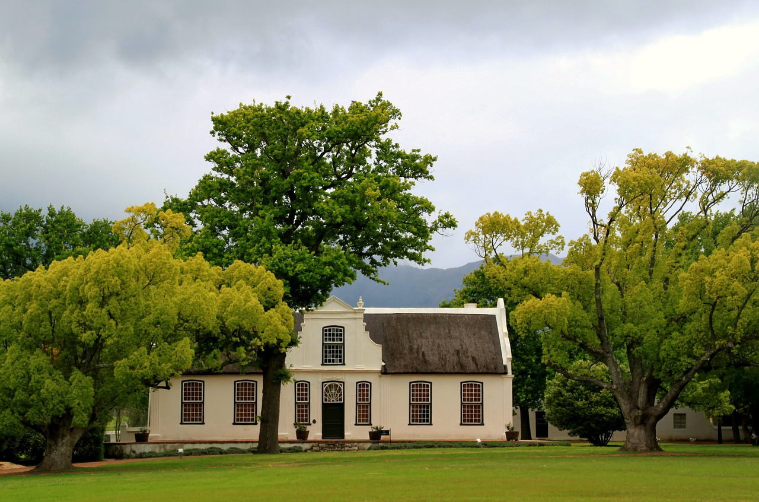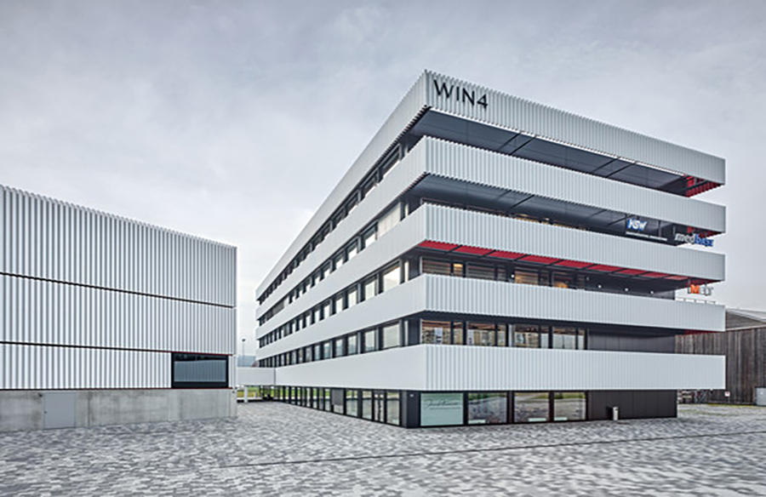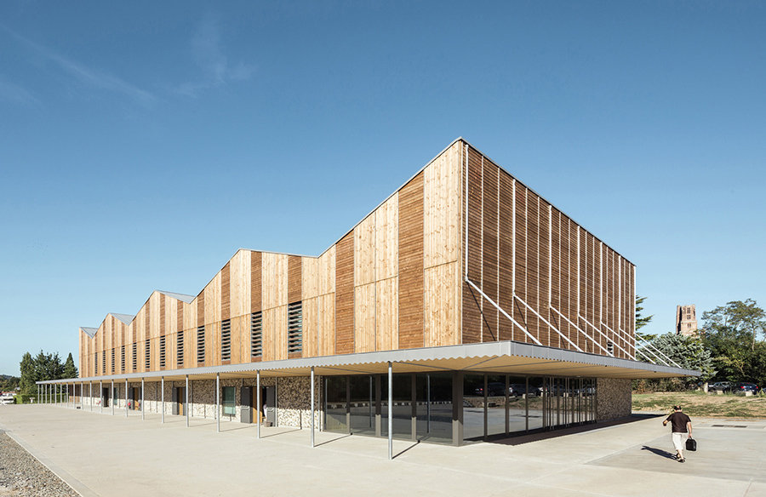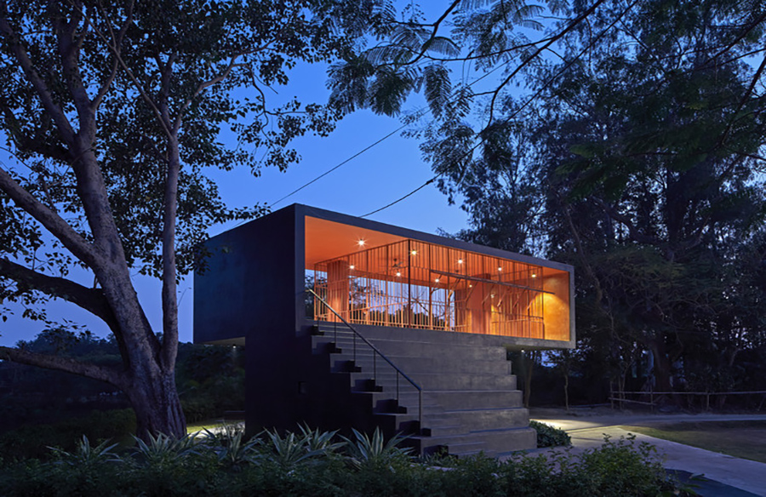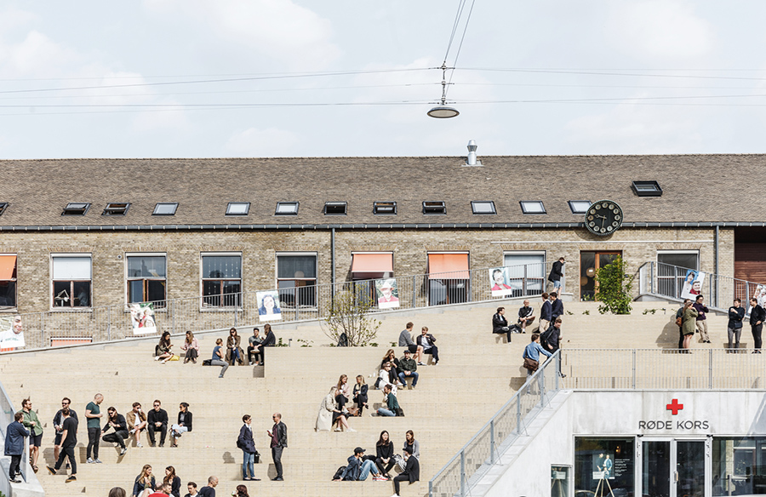The Alvega Canoeing Center, designed by ateliermob, replaces the previous building while maintaining the same area and volume. Situated along the river beach of Alvega, its strategic location near the Tagus river, particularly in an area prone to winter flooding, influenced its design.
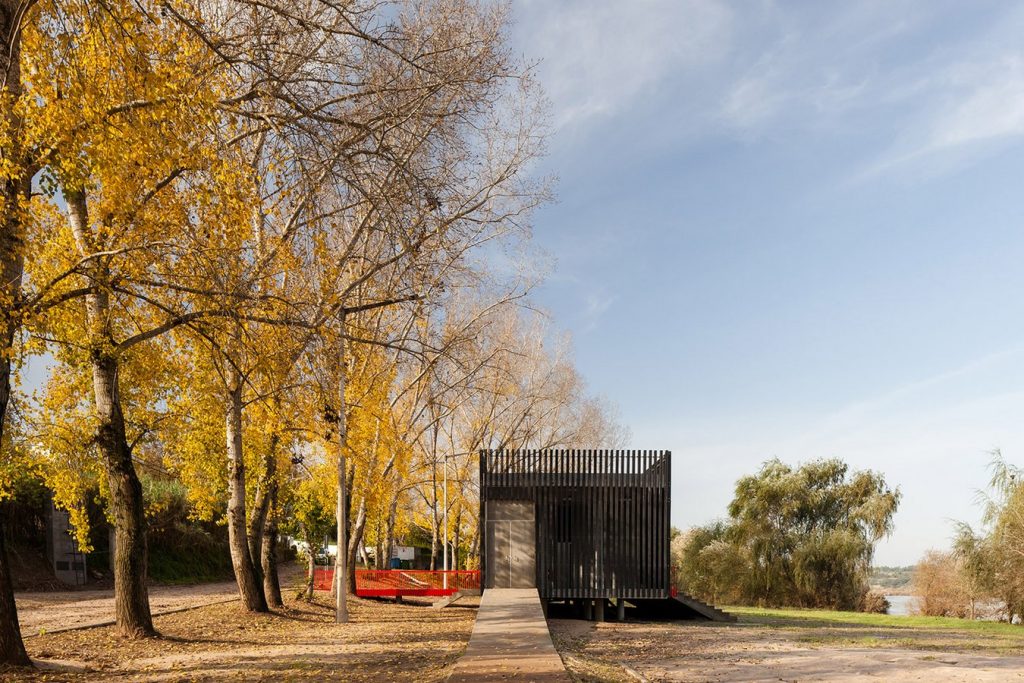
Elevated Structure
To mitigate the risk of flooding, the center is elevated above ground level, enhancing ground permeability. The walls are coated with black recycled plastic profiles, offering resilience against objects carried by the river while allowing water flow.
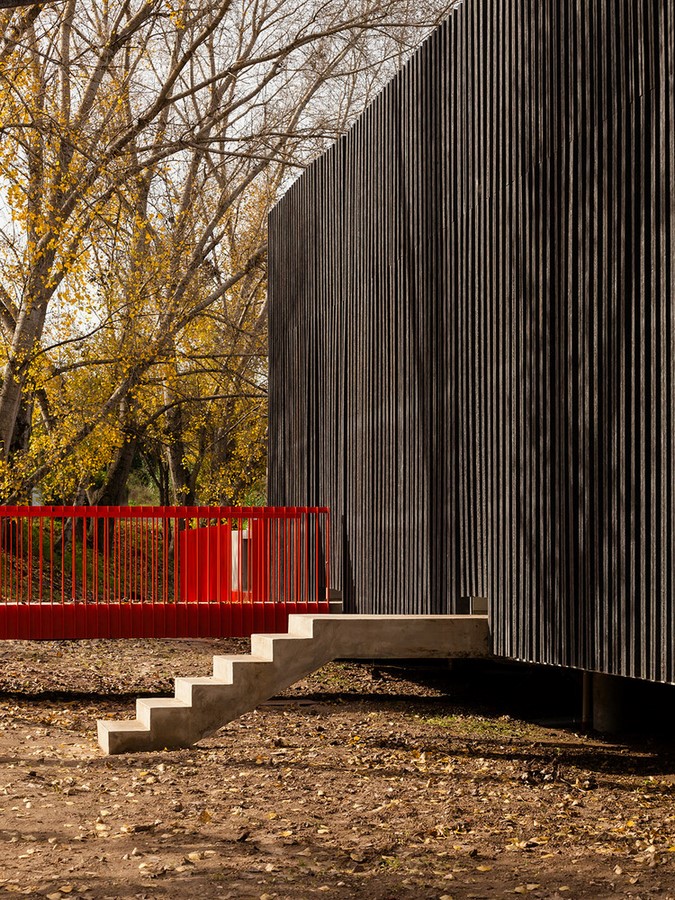
Functional Design
Internally, the center is divided into three sections: a cafeteria, a boat storage area, and changing cabins. This layout enables flexible management of each space to cater to different needs efficiently.
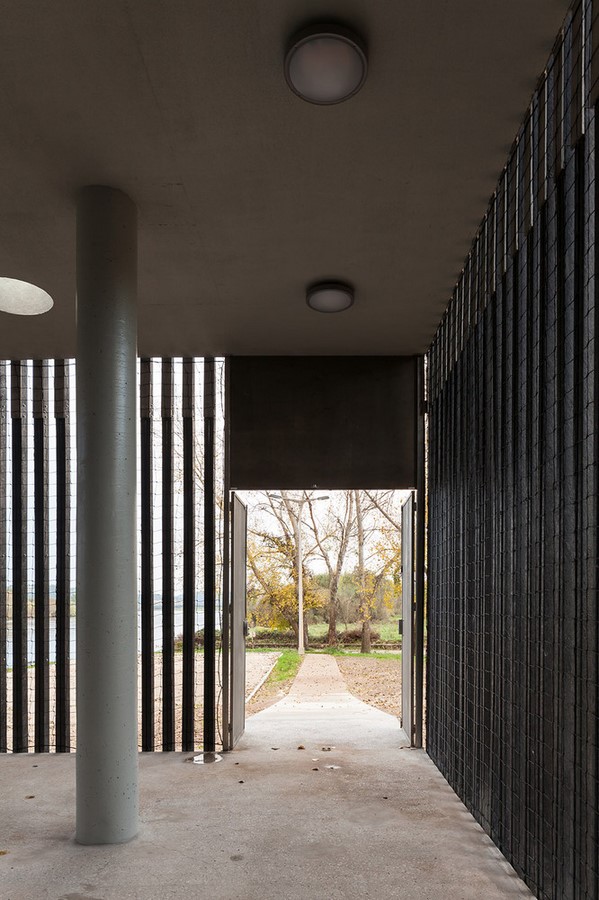
Public Amenities
The center features a terrace, barbecue area, and staircase, which can serve as an outdoor amphitheater, providing amenities for public use. These spaces offer opportunities for relaxation and socialization amidst the natural surroundings.
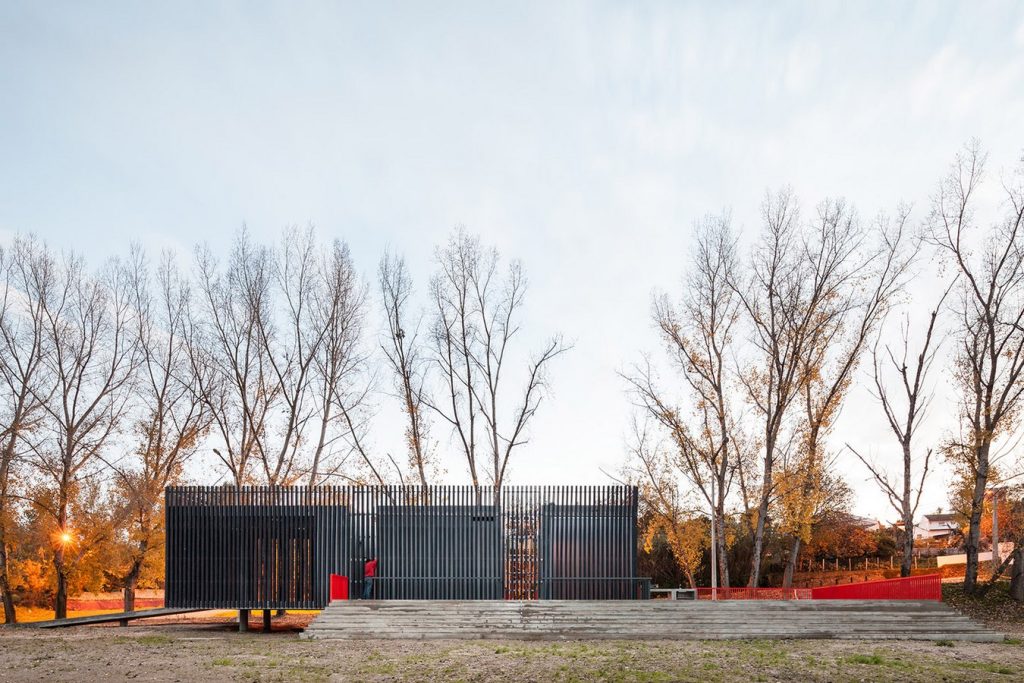
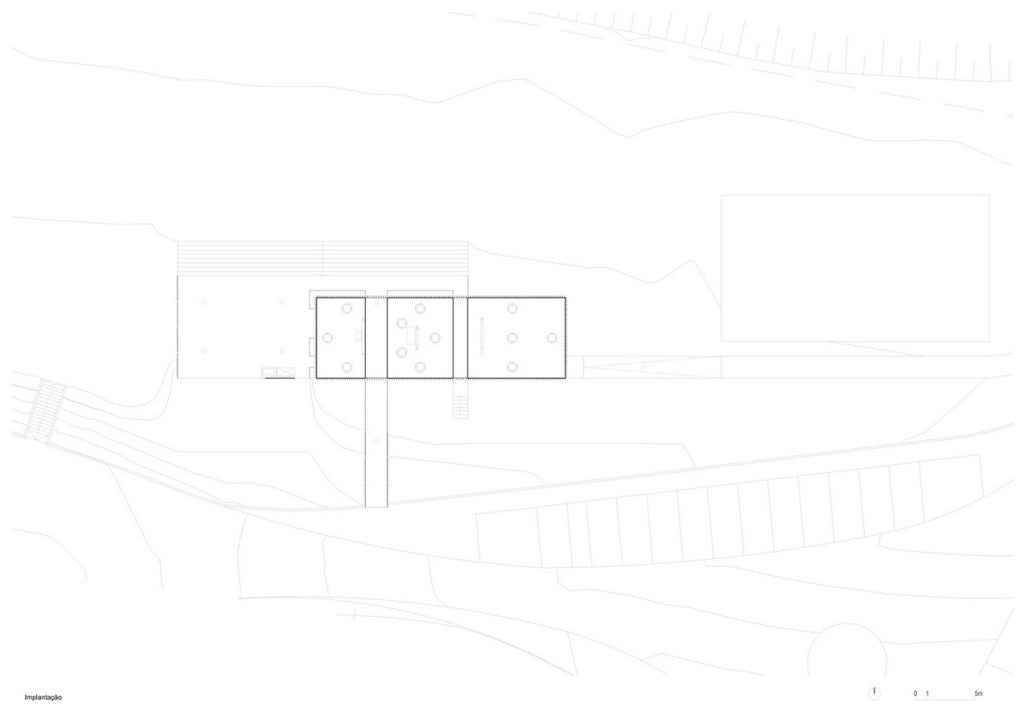
The Alvega Canoeing Center exemplifies a sustainable approach to architecture, integrating environmental considerations with functional design to create a versatile and resilient facility for both locals and visitors alike.
