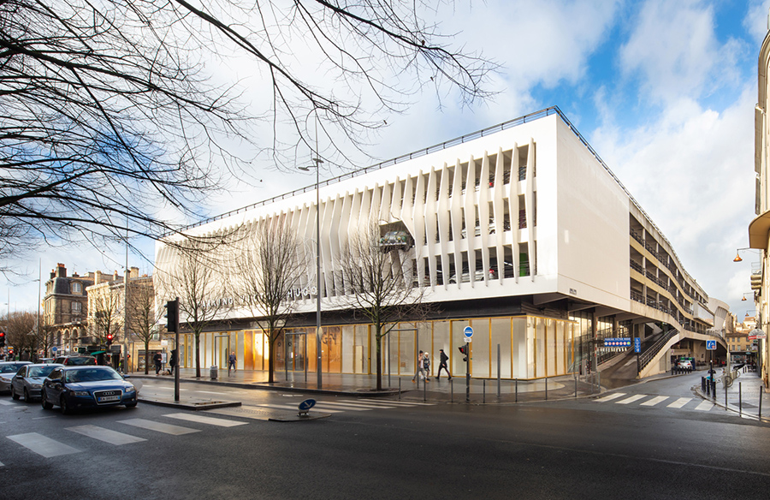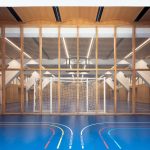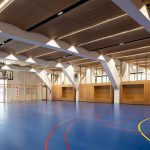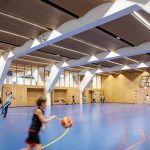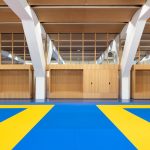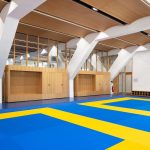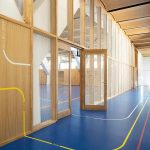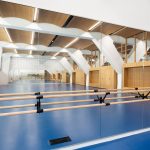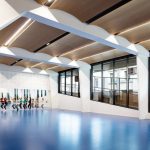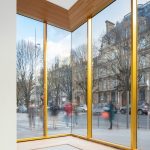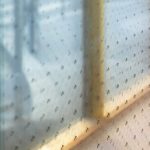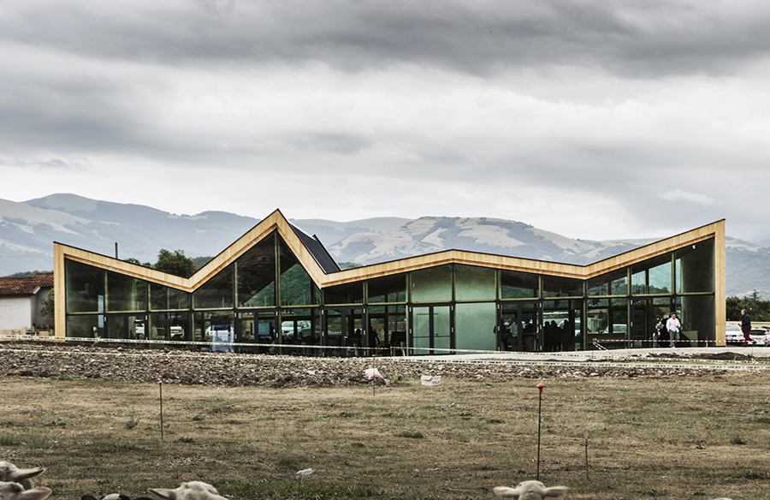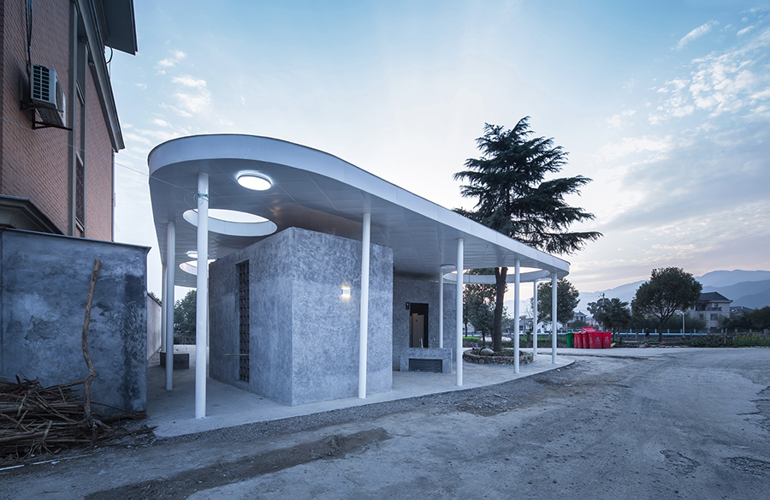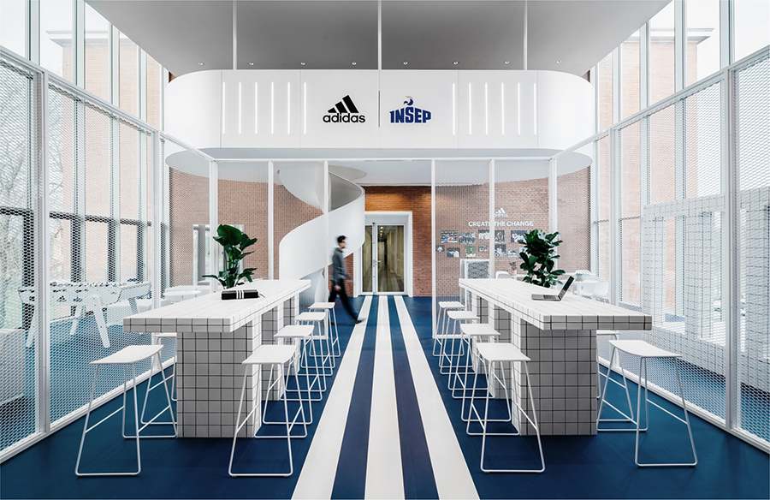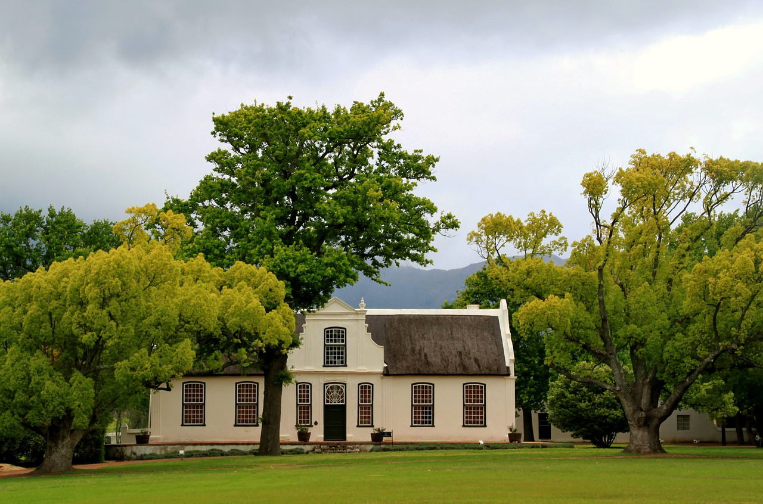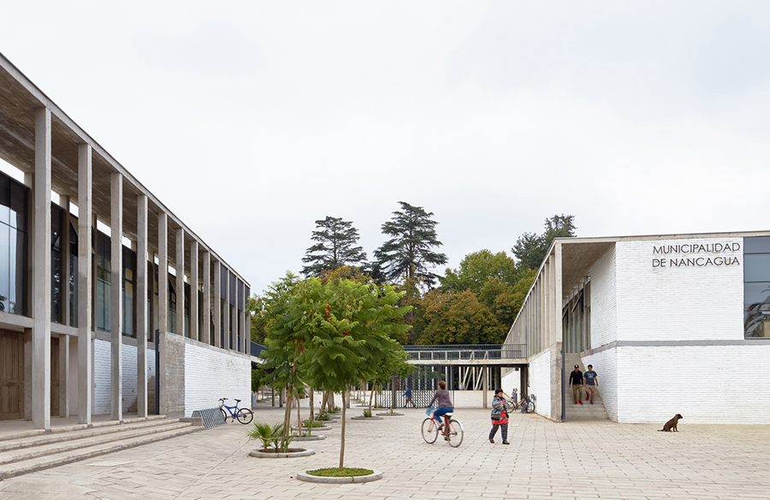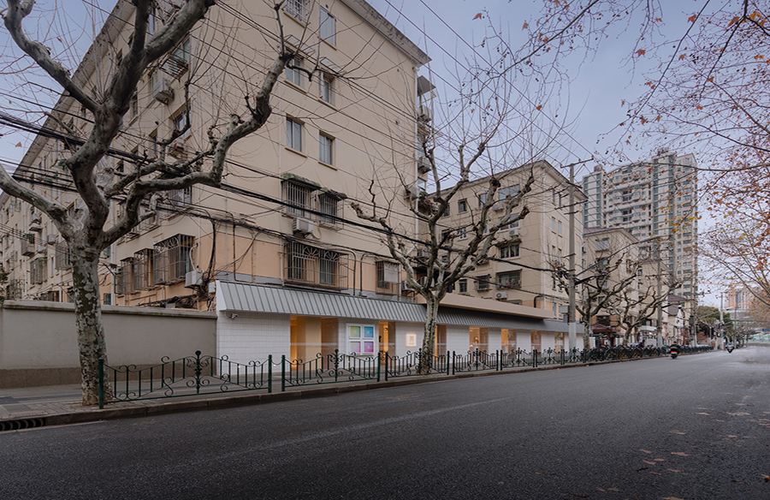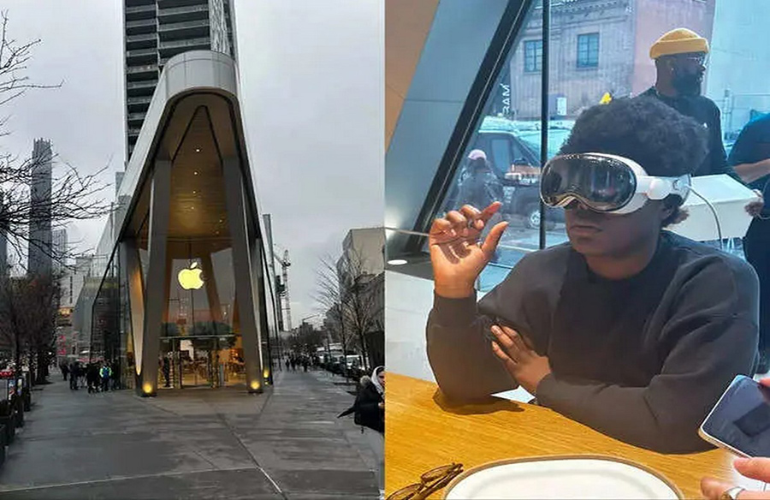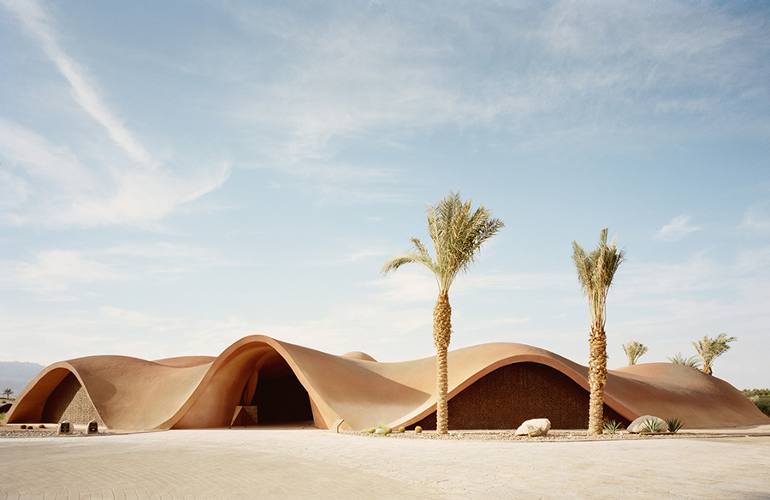The Alice Milliat gymnasium, originally a covered market, has been transformed into a sports facility and two shops. Situated in downtown historical Bordeaux within a complex constructed in 1962, the gymnasium stands as a symbol of the city’s contemporary architectural heritage.
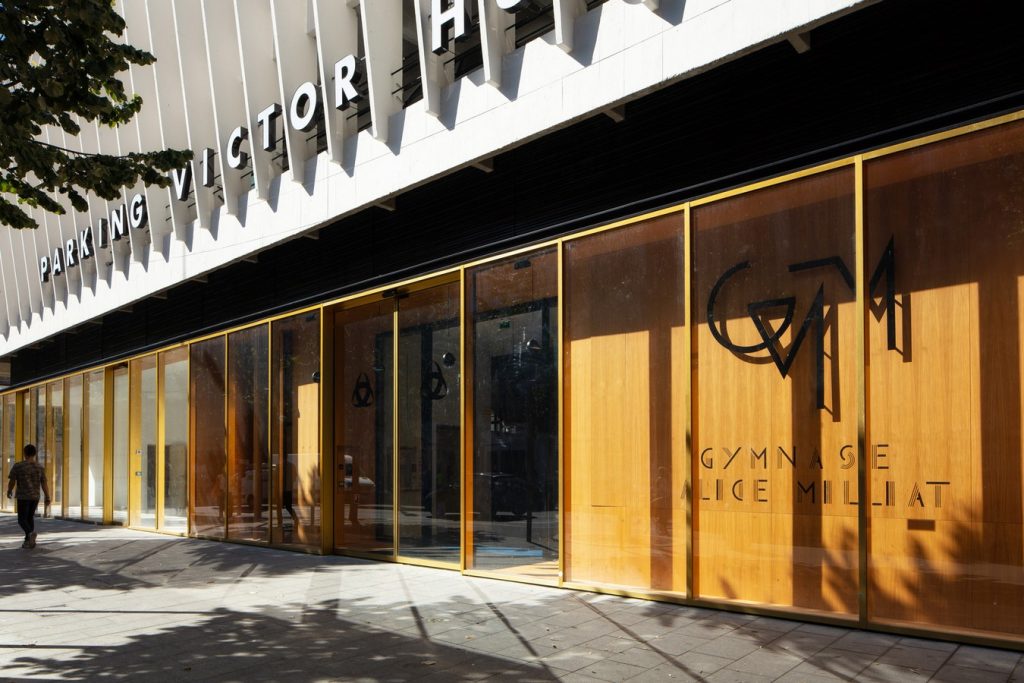
Architectural Transformation
The renovation involved the installation of a glass box in the space created by demolishing the existing market and shops. Utilizing ultra-clear glass and refined materials such as brass and wood, the gymnasium exudes a sense of sophistication. A black strip, serving as a technical shadow gap, adds an elegant finishing touch to the design of the glass box.
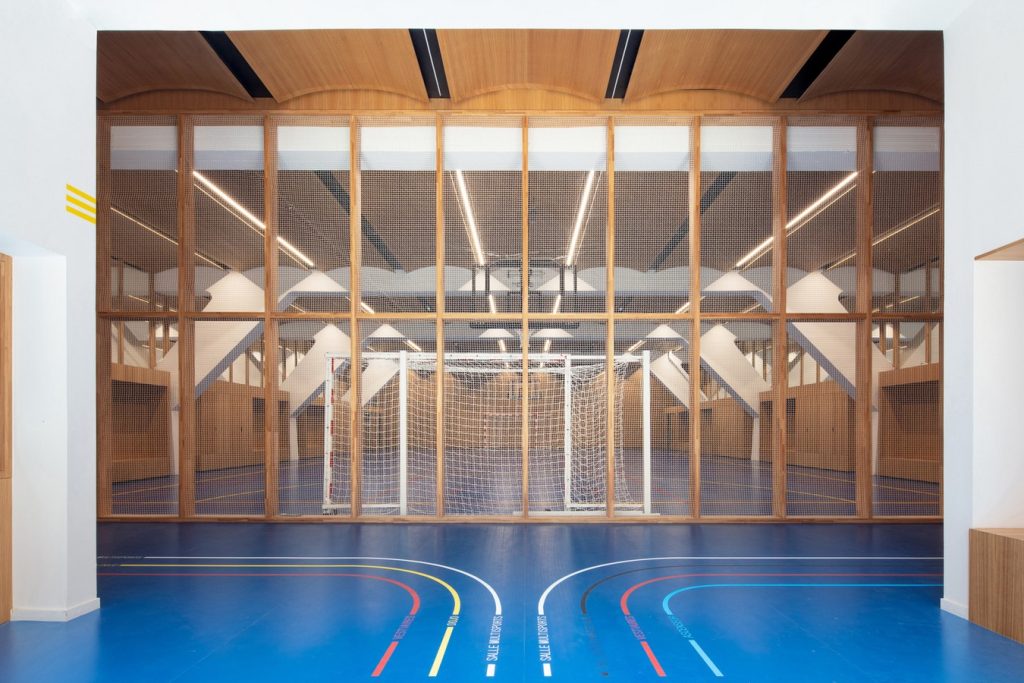
Versatile Sports Facilities
The ground floor houses a multi-purpose sports hall, a dojo, and a dance and fitness studio. Attention to lighting, transparency, and spaciousness has been paramount in the design of these sports areas, ensuring an optimal environment for athletic activities.
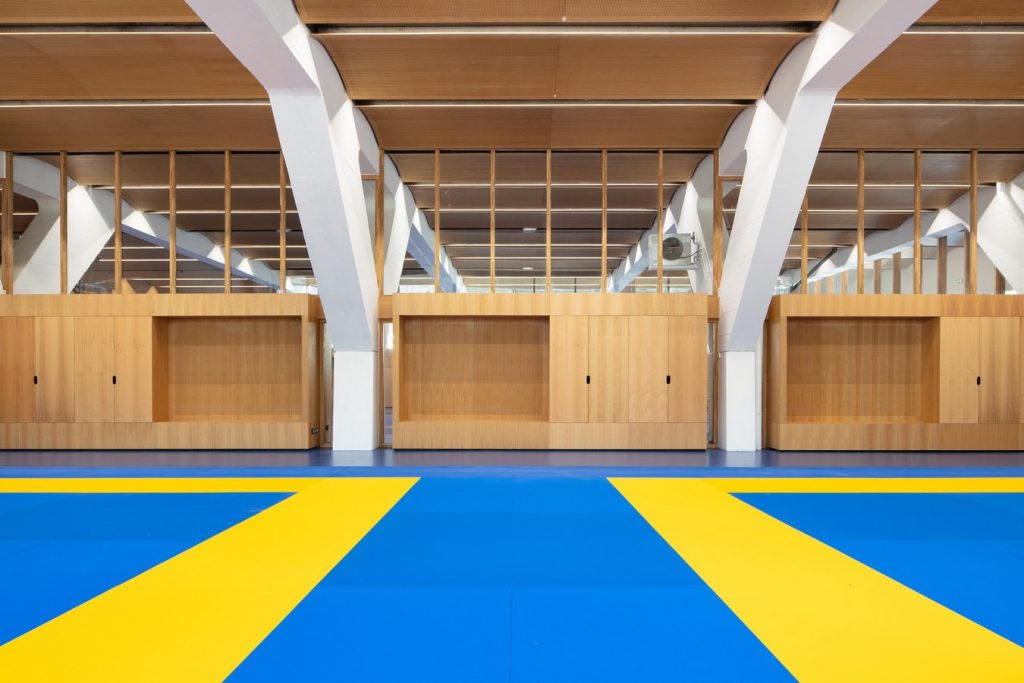
Strategic Layout
To maximize space for sports facilities, the changing rooms are located in the basement. Directional signage, inspired by a sports track, curves along the walls and extends onto the floor, providing clear guidance on the layout of the sports areas and changing rooms. One-way window film on the glazed side façades offers users privacy while maintaining visibility to the outdoors.
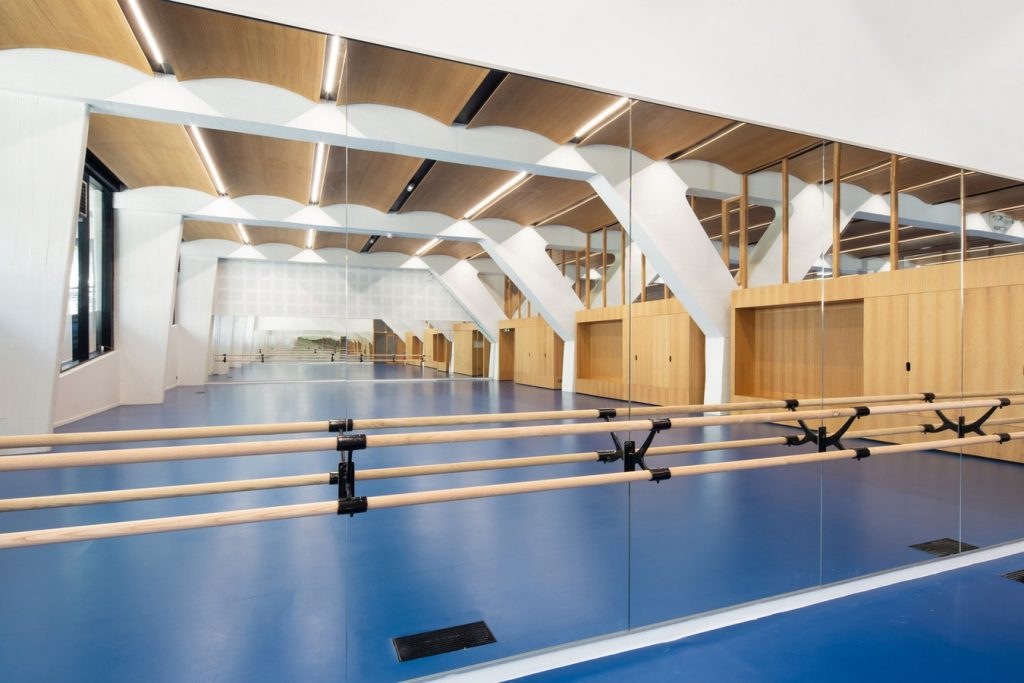
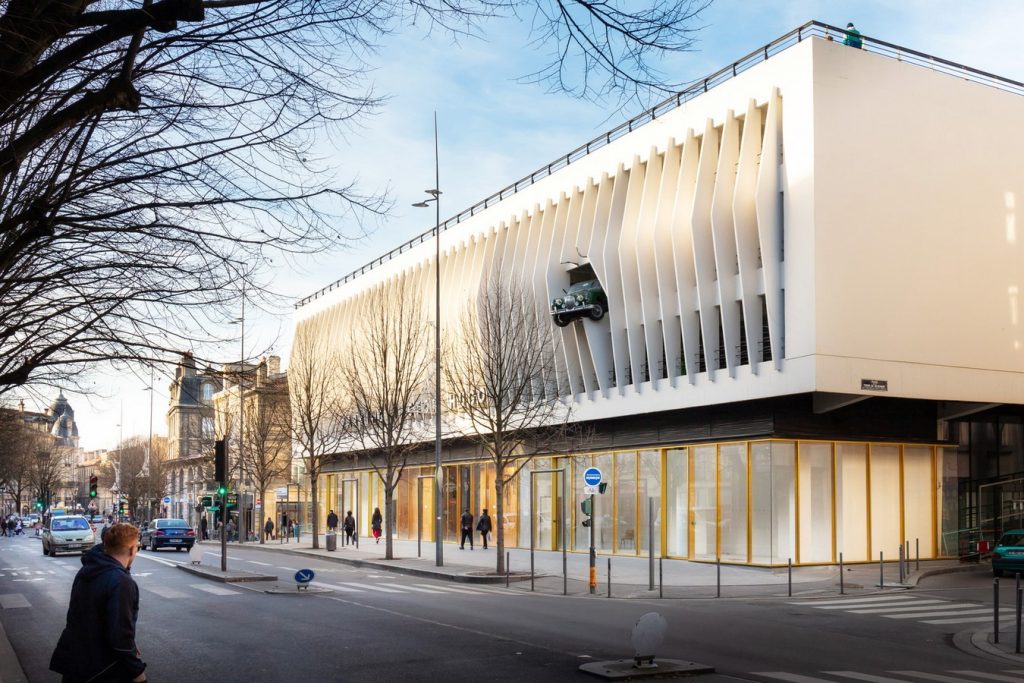
The transformation of the Alice Milliat gymnasium reflects a harmonious blend of tradition and modernity, preserving the historical significance of the building while catering to contemporary sports and recreational needs.
