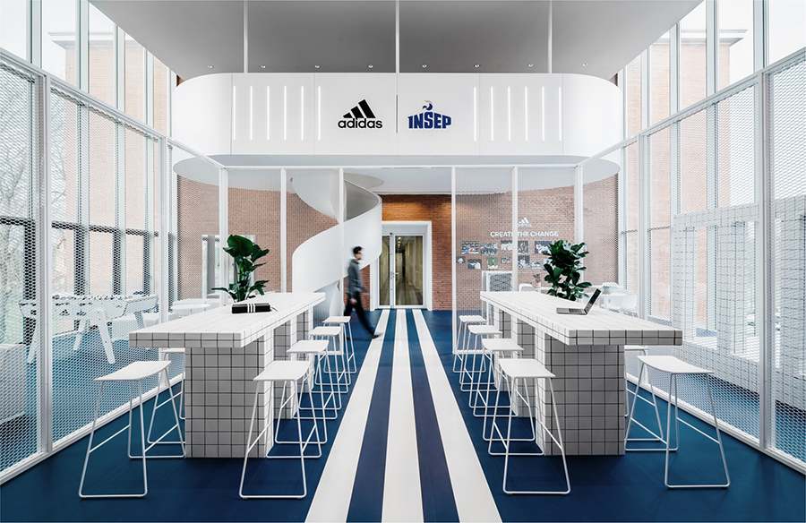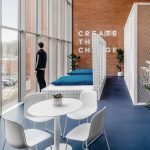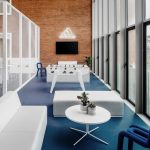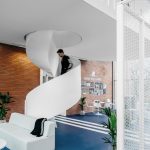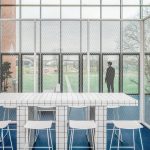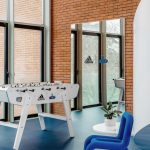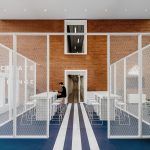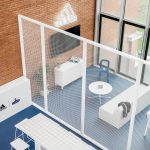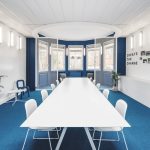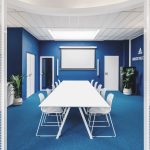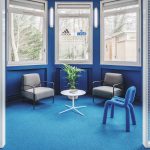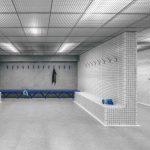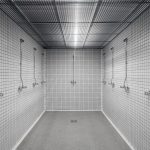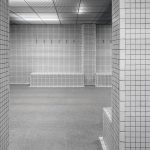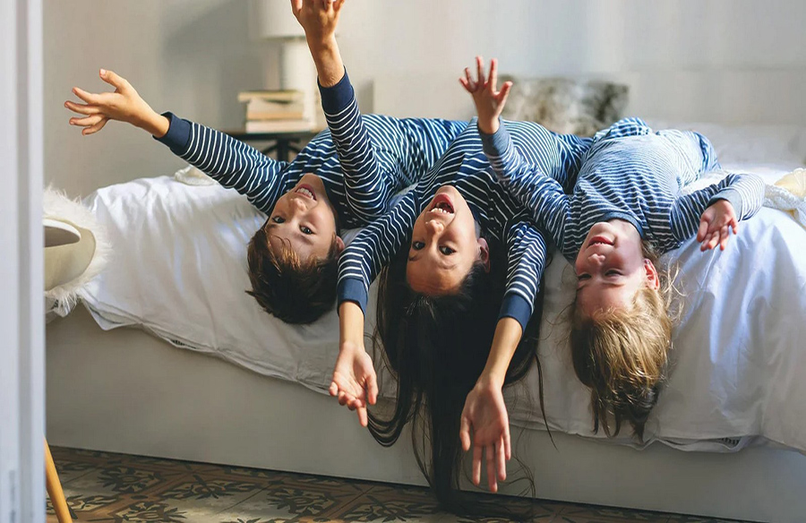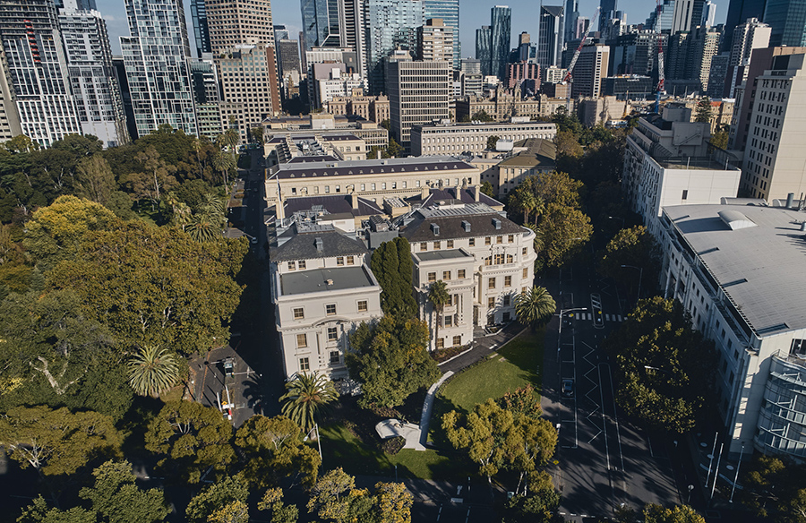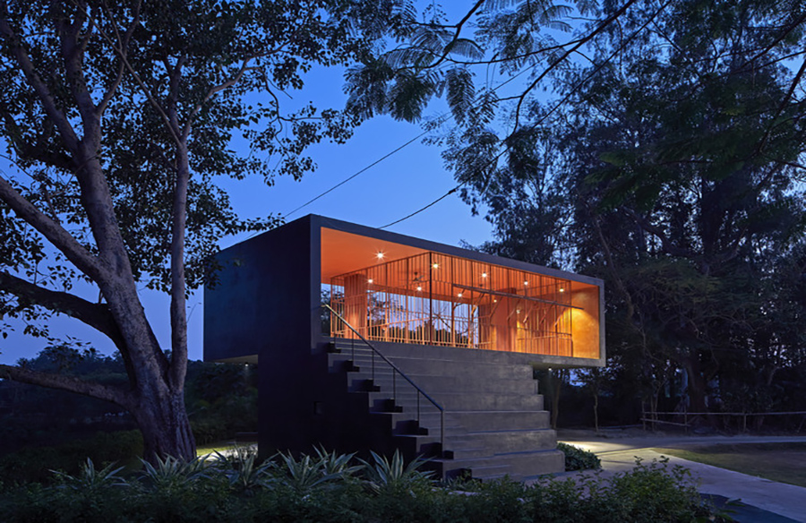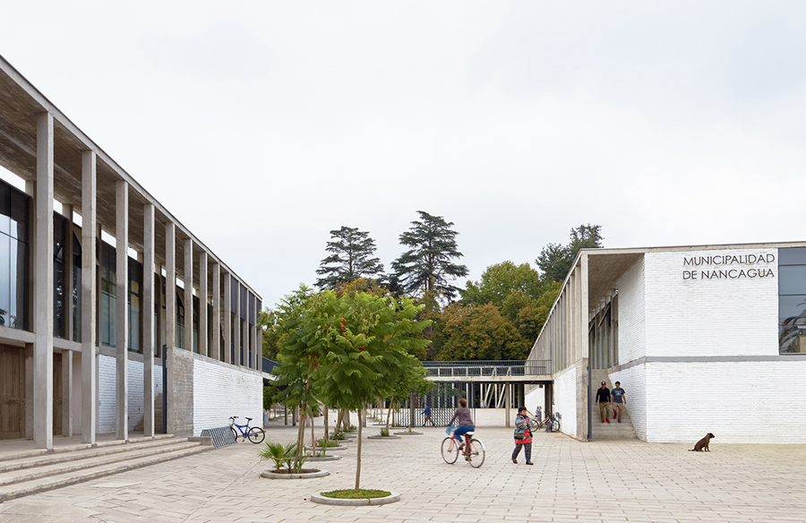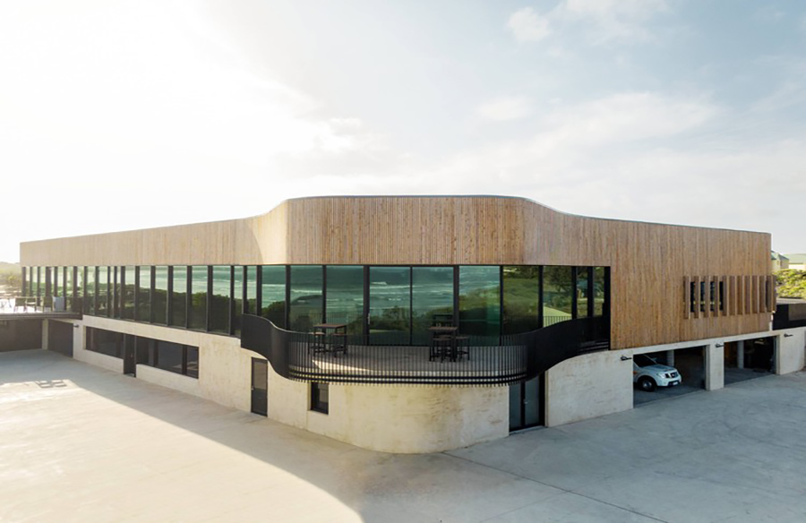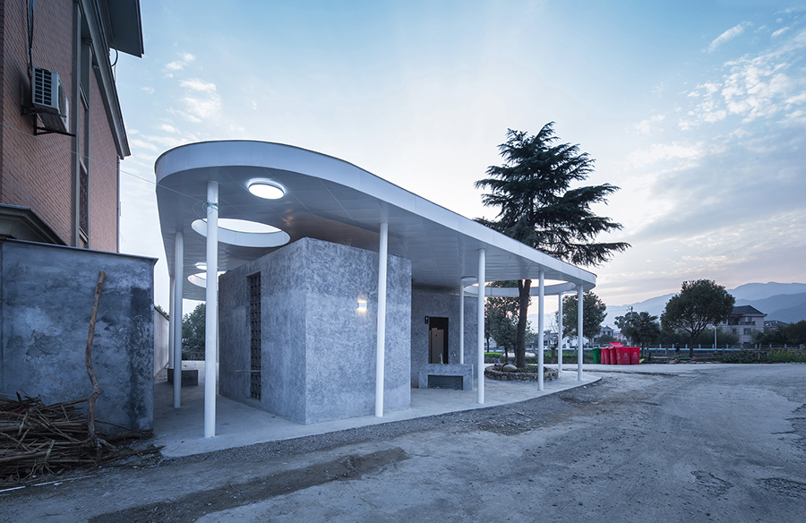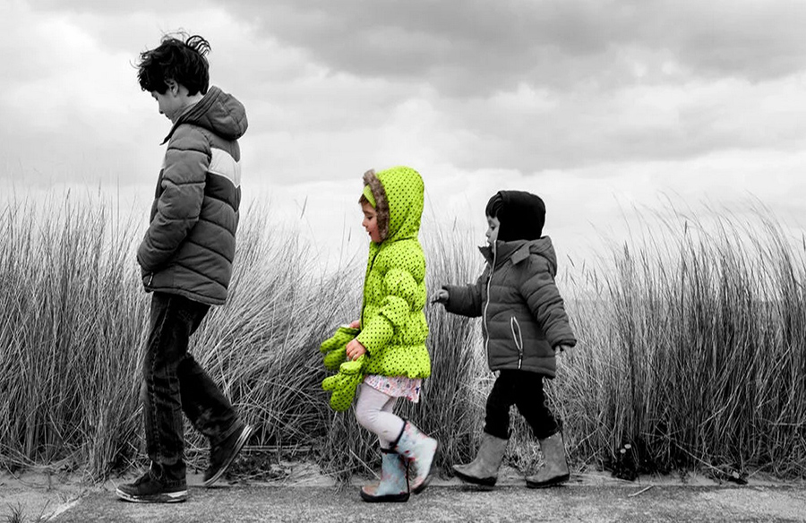The collaboration between Adidas and the National Institute of Sport, Expertise, and Performance (INSEP) led to the renovation of various spaces within the INSEP premises by Ubalt architectes. The objective of this renovation was to create sustainable and functional facilities, reflecting the colors and ethos of both INSEP and Adidas, catering to the needs of INSEP residents and visitors. Areas such as locker rooms, the house of life for athletes, corridors, and meeting spaces were revamped to support high-level athletes in their daily routines.
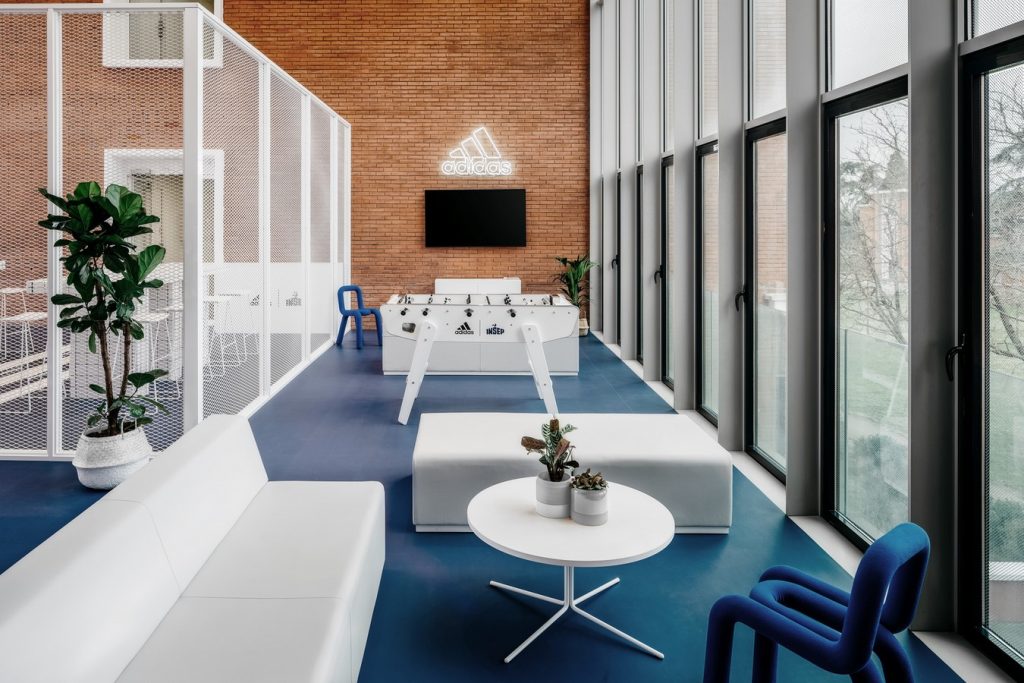
Creating Architectural and Graphic Identity
The primary challenge of the intervention was to establish a distinct architectural and graphic identity specific to this partnership, evident across the renovated spaces. Several strategies contributed to achieving this consistency, including the consistent use of blue, a color shared by both Adidas and INSEP, as well as specific materials such as stone and metal.
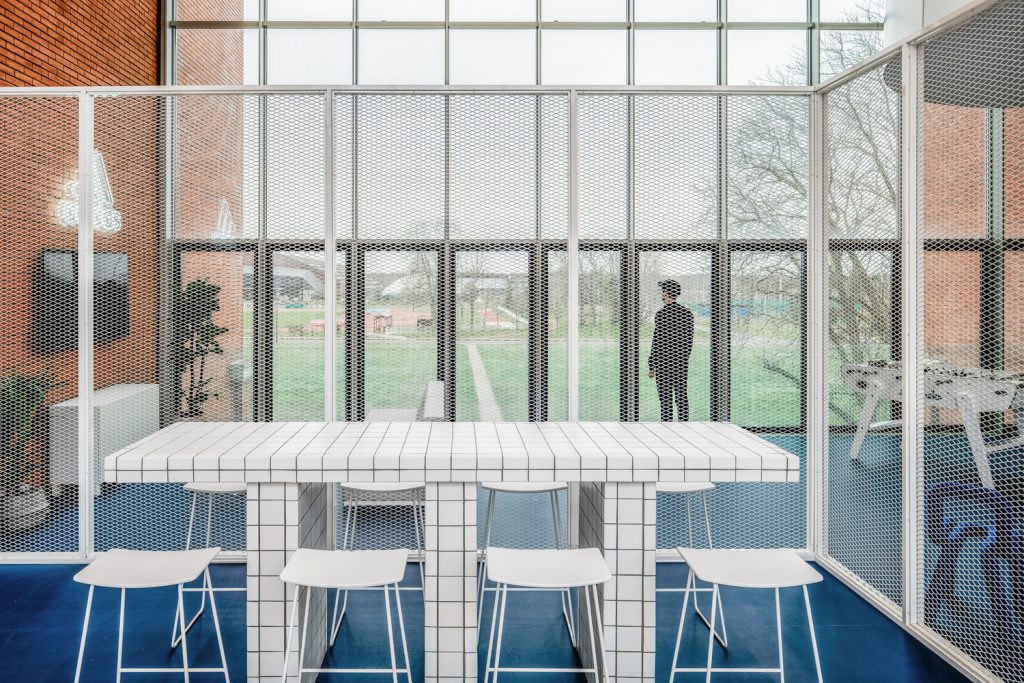
Harmonizing Spaces
One key aspect of the renovation was to create harmony between different spaces, such as the house of life for young athletes. Situated between two brick walls, this unique space serves as a passageway and visually connects with picture windows on either side. The intervention aimed to structure and enhance this space while maintaining a sense of openness.
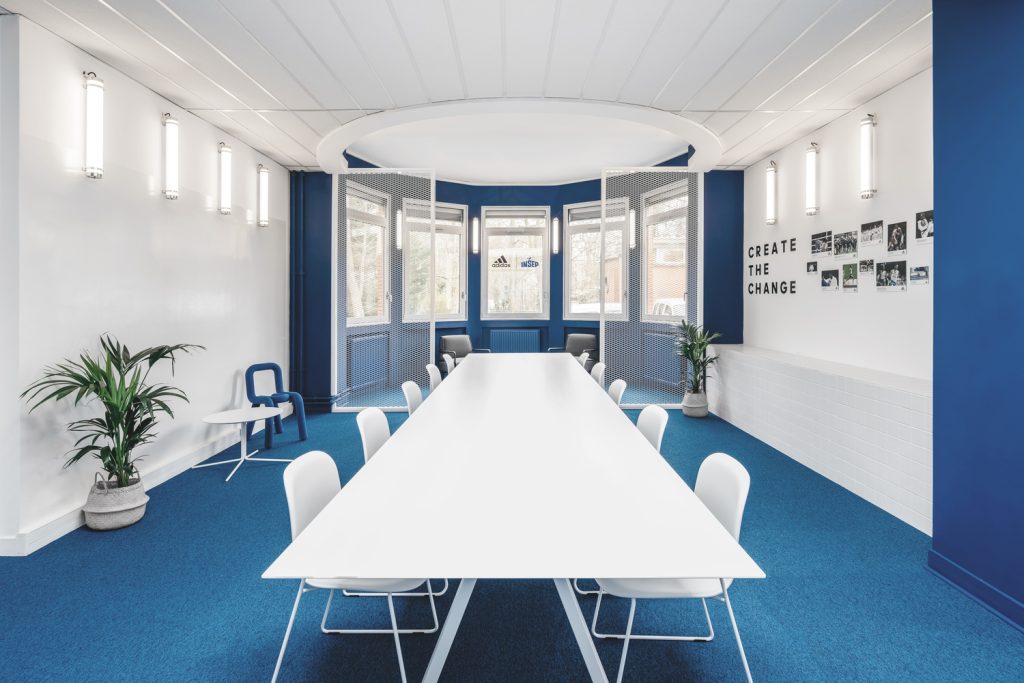
Functional Design Elements
A central feature of the house of life is a large white expanded metal cage, dividing the space to create various activity zones. These zones, including dining areas, play spaces, and a solarium, offer diverse experiences while maintaining visual coherence through shared design elements such as color and material choice.
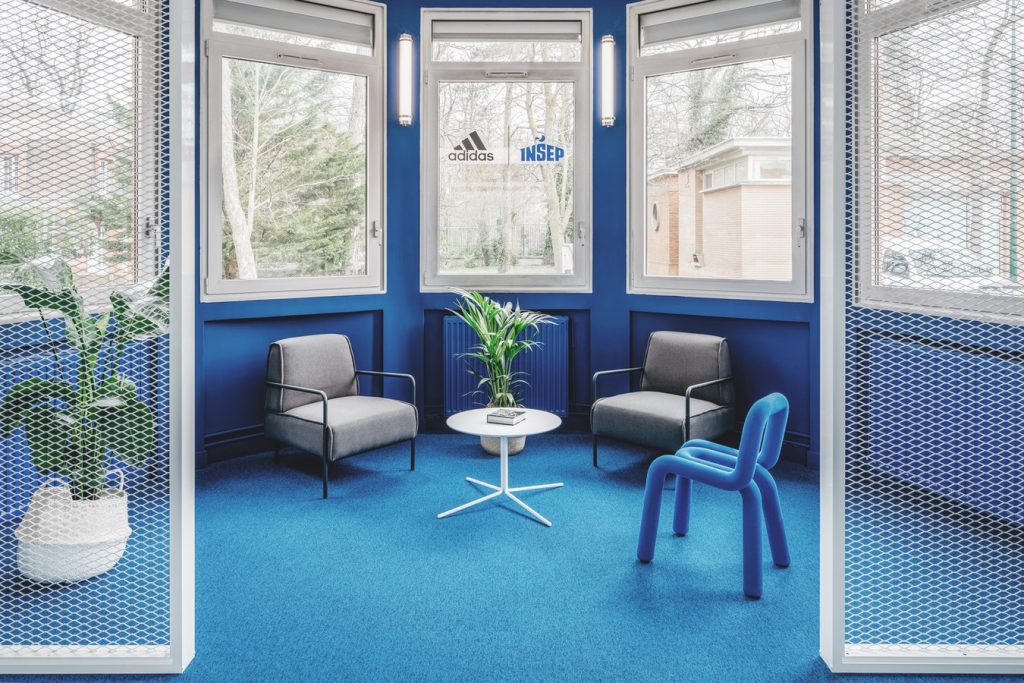
Meeting Room and Corridors
The Ostermeyer Room, designed to complement the house of life, features a blue floor, expanded sheet metal, and white-tiled furniture. Corridors were reorganized under the Halle Pajol, dominated by blue hues, creating an immersive experience accentuated by lighting and co-branding elements.
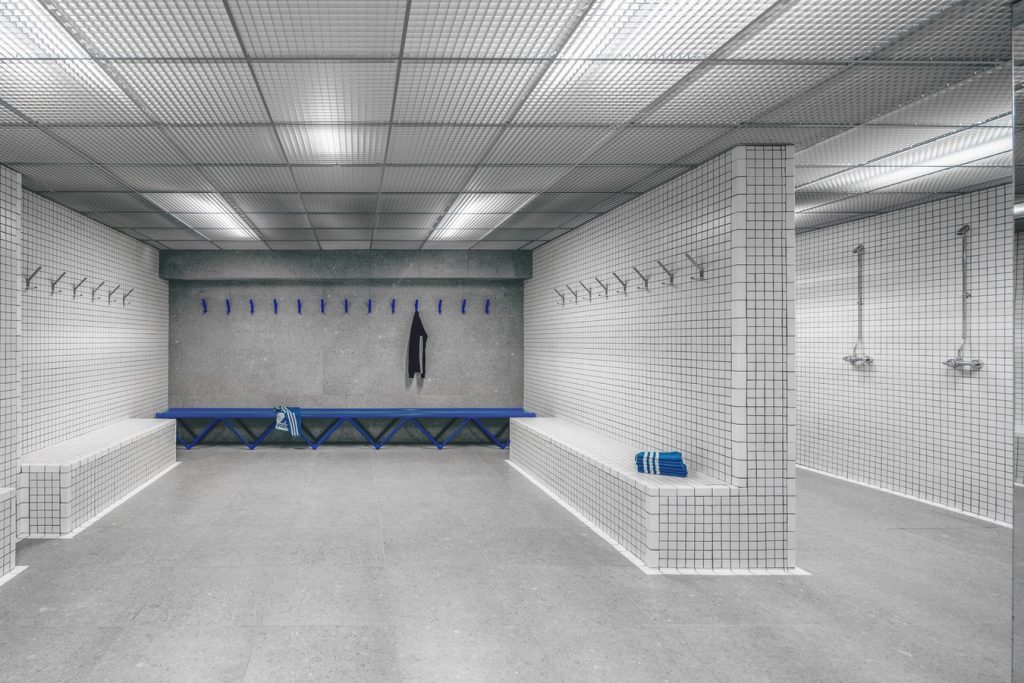
Immersive Locker Rooms
In the locker rooms, immersion was achieved through the strategic use of materials and colors. White tiles juxtaposed with sandstone flooring, accentuated by signature blue blades, created a dynamic space. Mirrors and metallic frames further enhanced the spatial experience, blurring physical boundaries and fostering concentration.
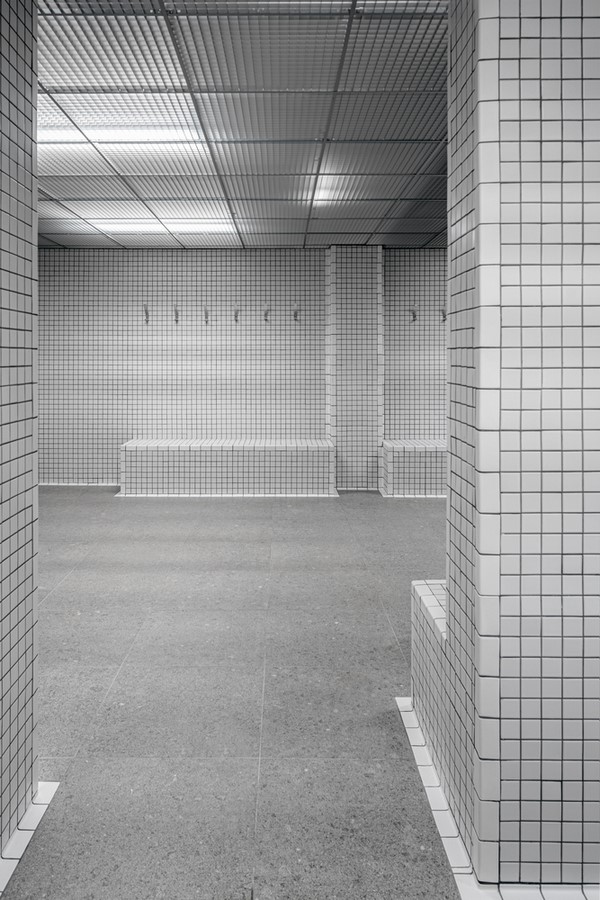
The Adidas X INSEP Space project exemplifies the successful integration of brand identity with functional design, creating an immersive and visually cohesive environment tailored to the needs of high-level athletes.
