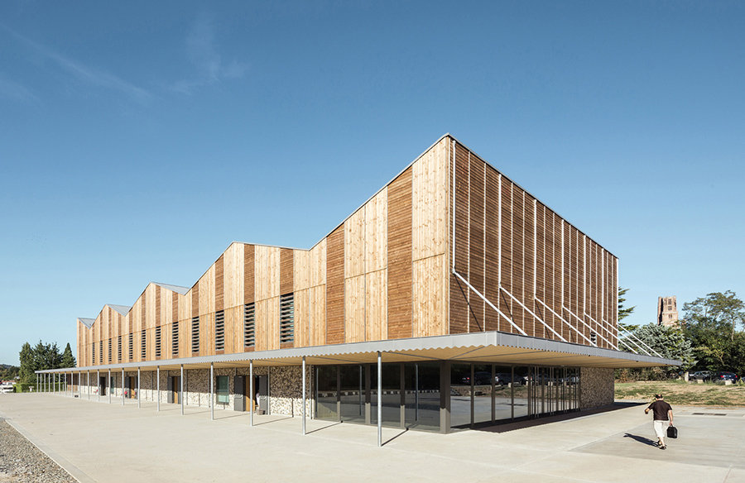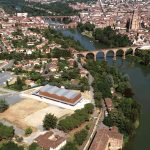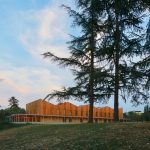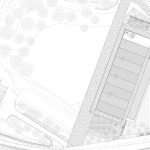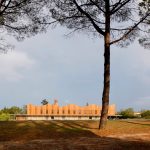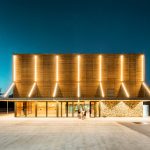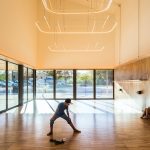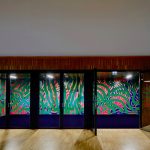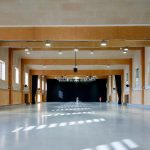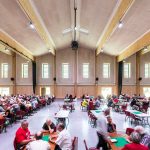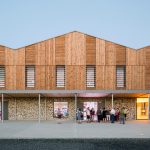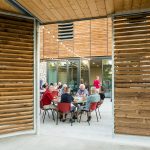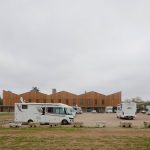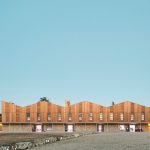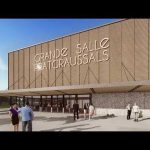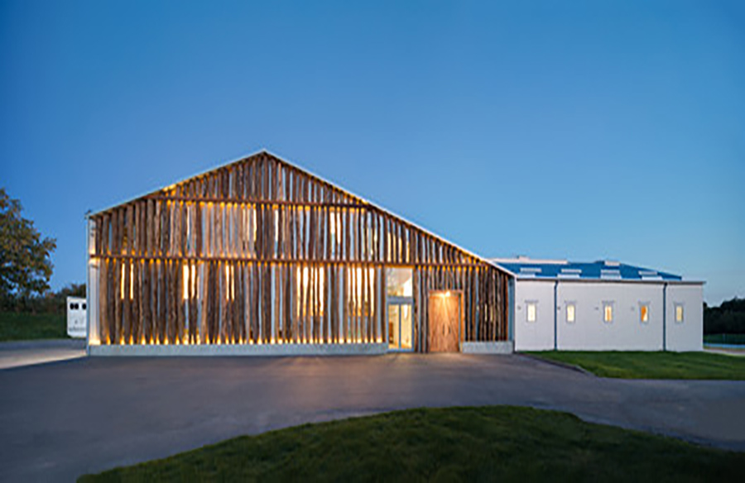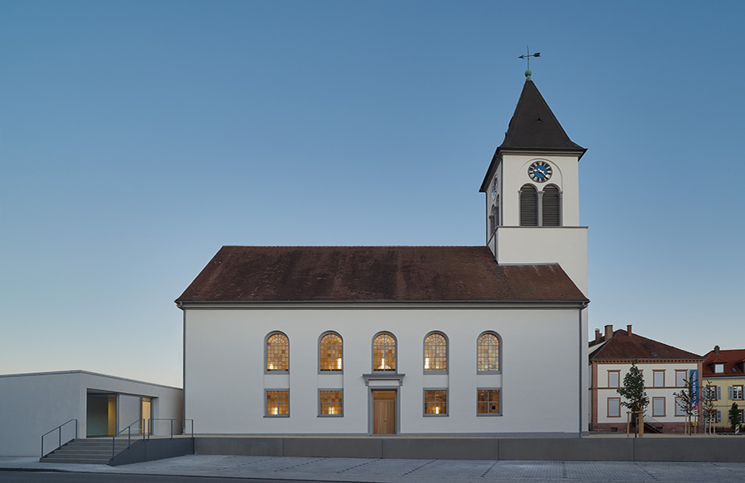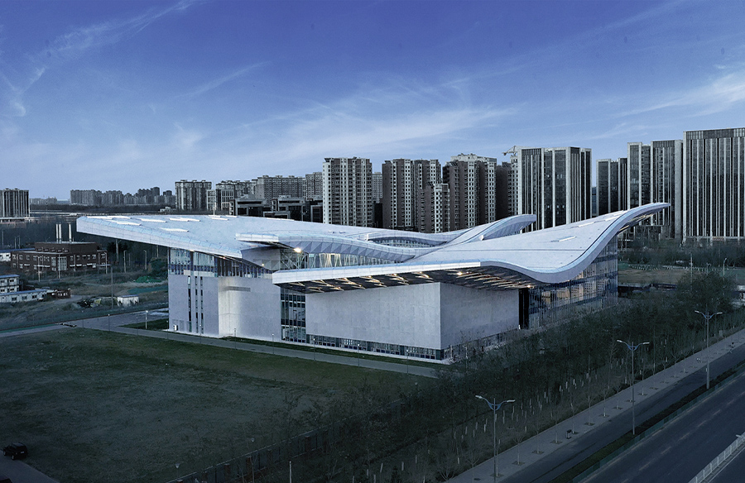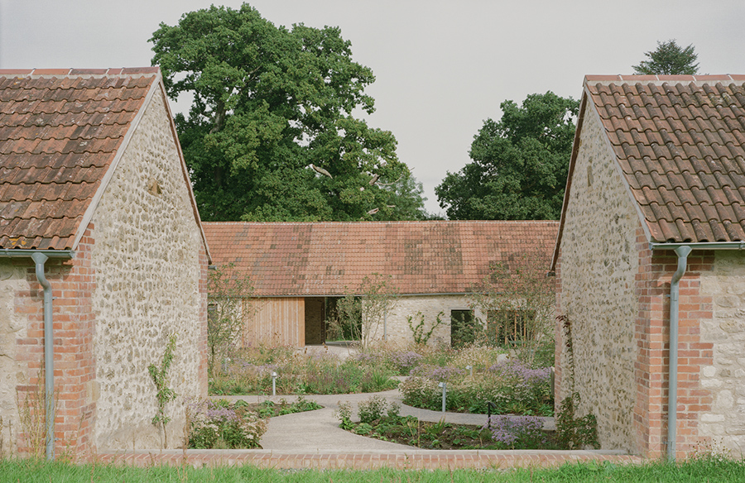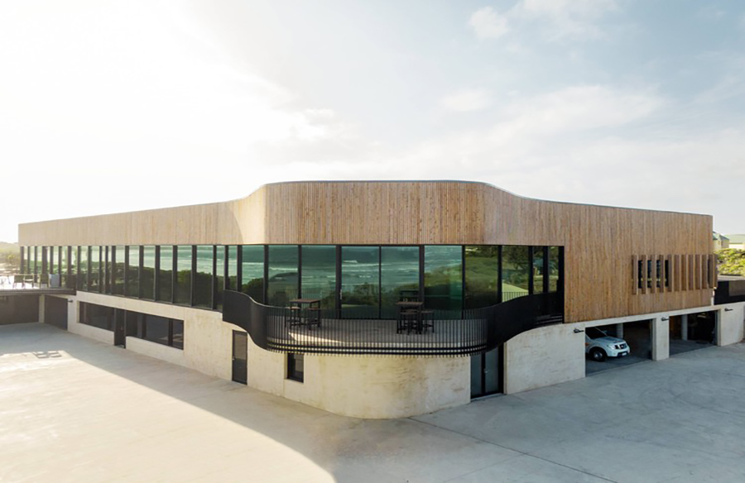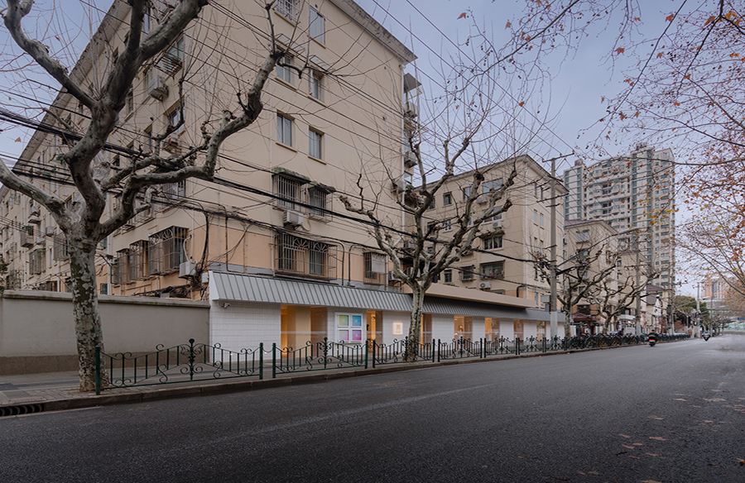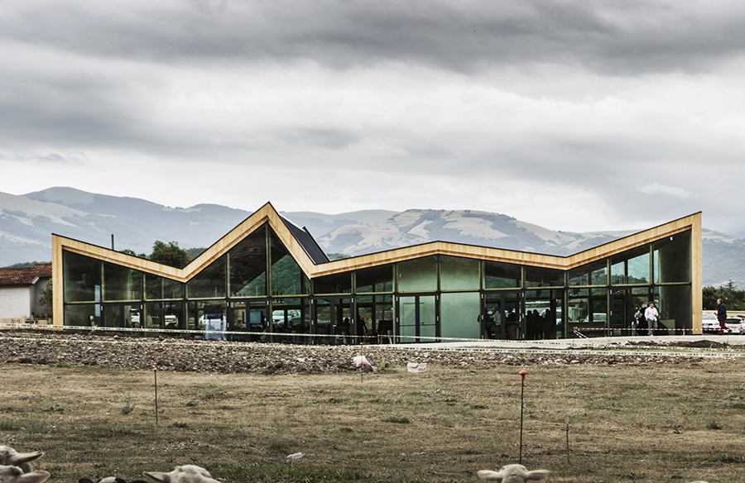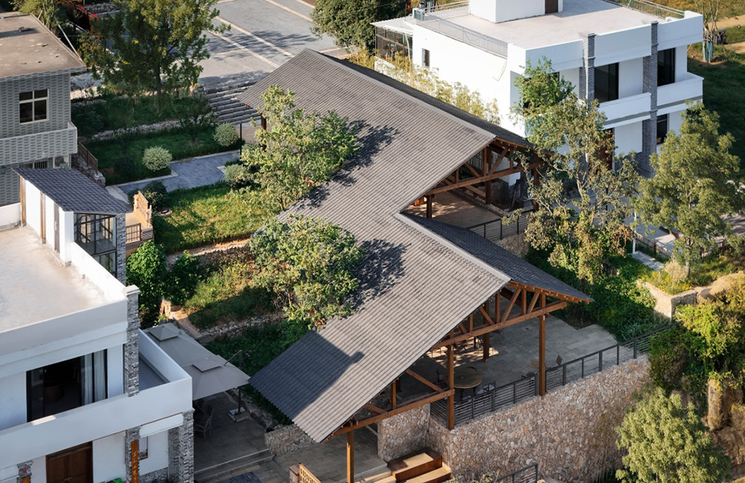Embracing the Natural Setting
Nestled along the north bank of the scenic river Tarn, just a stone’s throw away from Albi’s iconic Cathedral of Saint Cecilia, lies the Pratgraussals Events Hall. Situated on the site of a former quarry, this architectural gem seamlessly blends into its surroundings, paying homage to both the natural beauty and historical heritage of the area.
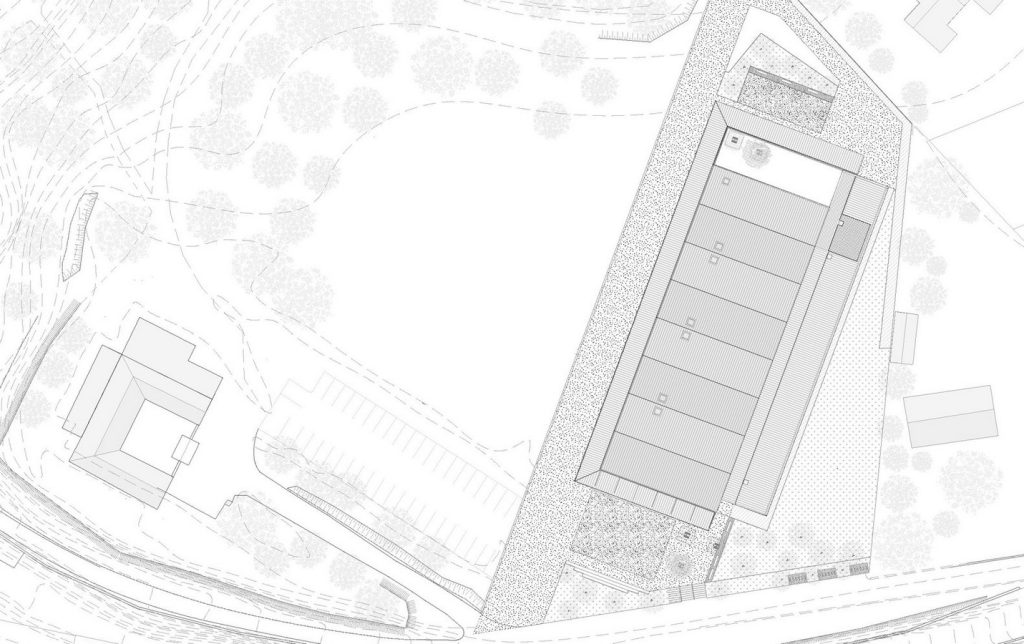
Harmonizing with the Landscape
The design ethos behind the Pratgraussals Events Hall is rooted in its integration with the landscape. The building’s triangular footprint and sloping roofs echo the gentle contours of the land, while its strategic positioning creates a sense of harmony with the adjacent park and riverside. Drawing inspiration from the distant spire of Saint Cecilia’s Cathedral, the architecture exudes simplicity and timelessness, as if it has always belonged to the landscape.
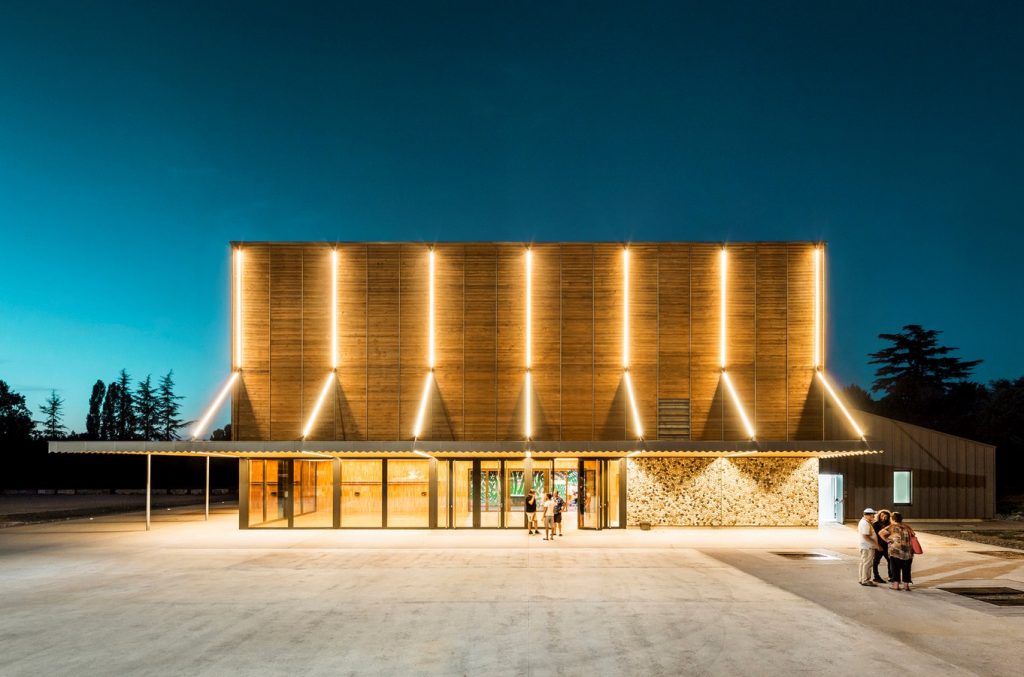
A Hub of Community Life
More than just a structure, the Pratgraussals Events Hall serves as a vibrant hub of community life, catering to a diverse range of events and gatherings. With a spacious main hall capable of seating 500 guests, accompanied by ancillary facilities such as reception areas, dressing rooms, and kitchens, the venue is equipped to host everything from festivals to family celebrations.
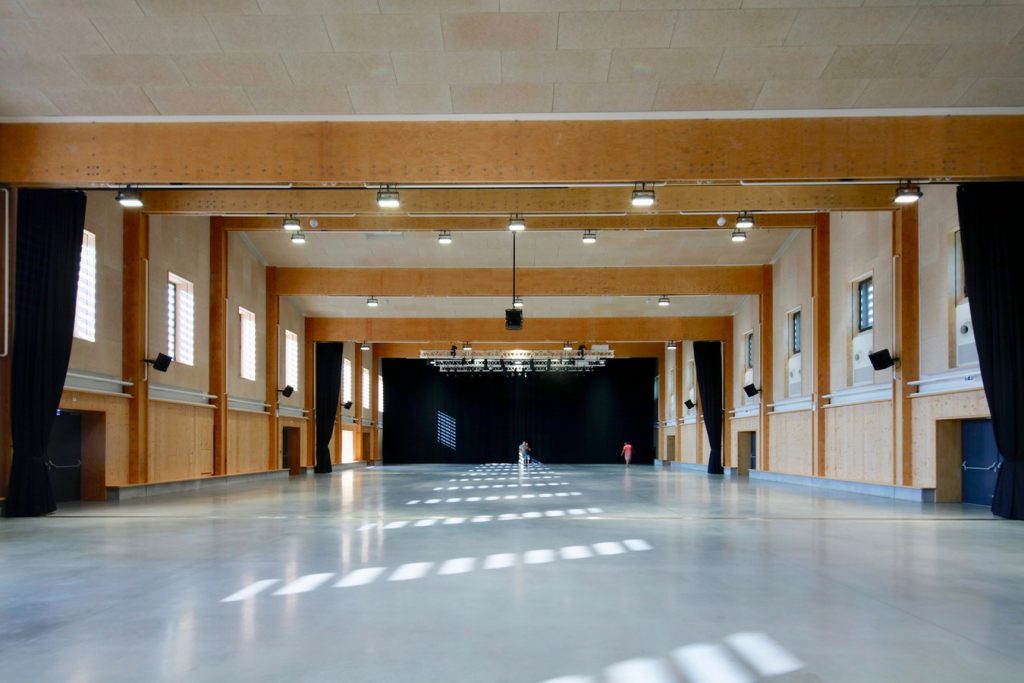
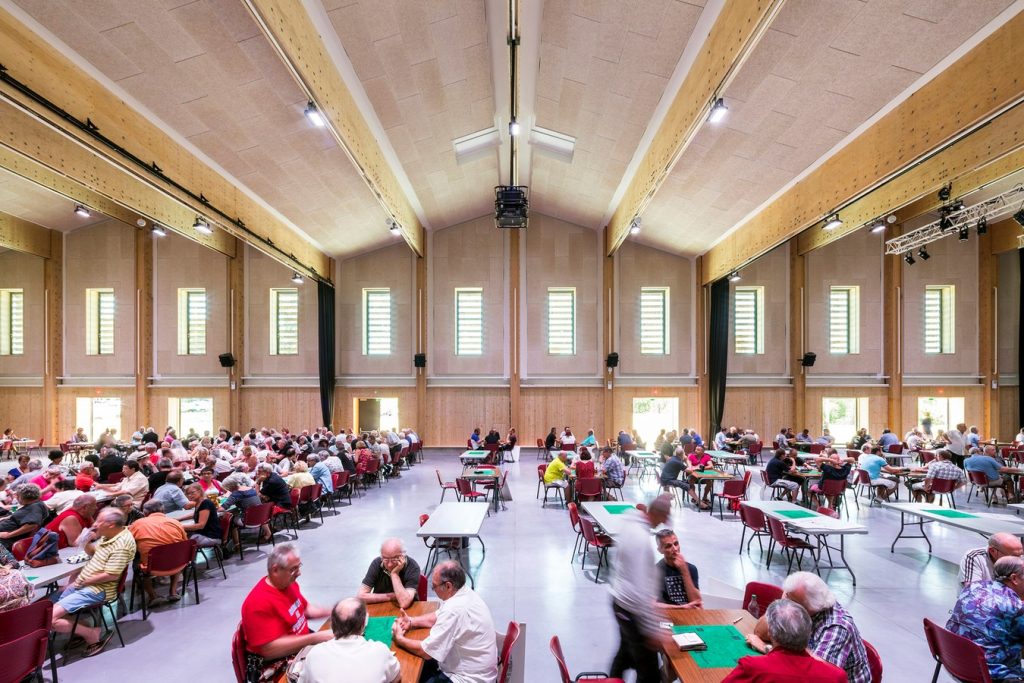
Flexible Design for Multifaceted Use
Versatility is at the heart of the Pratgraussals Events Hall’s design. The modular layout of the main hall allows for seamless reconfiguration, accommodating various event formats and seating arrangements. Natural light floods the space during the day, while blackout capabilities ensure optimal conditions for performances and presentations.
Seamlessly Blending Indoor and Outdoor Spaces
At both ends of the main hall, entrances beckon visitors, offering access to additional event areas and the surrounding park. A sprawling canopy provides shelter from the elements, extending the usable space outdoors and inviting guests to linger in the fresh air. Meanwhile, a functional internal passage facilitates easy navigation throughout the building.
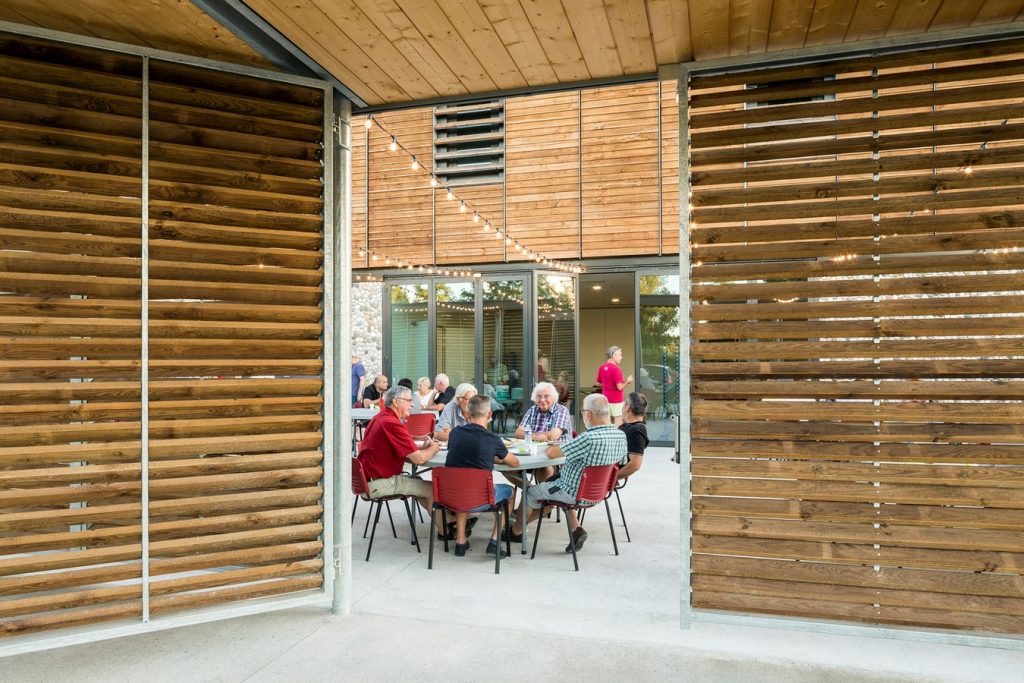
Sustainable Construction Practices
Built on principles of simplicity and efficiency, the construction methodology of the Pratgraussals Events Hall prioritizes sustainability and cost-effectiveness. Timber portal frames form the backbone of the structure, prefabricated off-site for streamlined assembly. The building’s iconic zinc roof and timber-clad facades blend seamlessly with the natural landscape, while prefabricated concrete elements ensure durability and longevity.
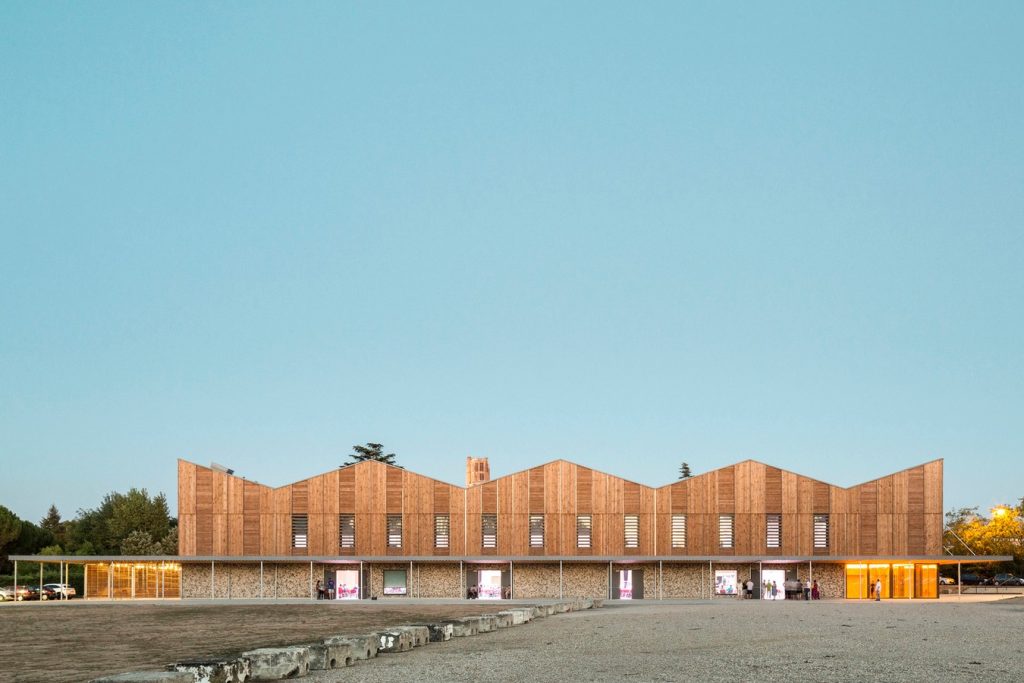
A Testament to Community Spirit
In essence, the Pratgraussals Events Hall stands as a testament to the power of architecture to enrich community life and celebrate local identity. By seamlessly integrating with its surroundings and offering a versatile space for gatherings and events, it fosters a sense of belonging and connectivity among residents of Albi and beyond. As a beacon of community spirit and cultural vitality, it serves as a lasting tribute to the enduring legacy of the region.
- 15.08.2018. Salle des fêtes d’Albi, pendant un tournoi de Tarot. Arch: Encore Heureux, et PPA.
- 15.08.2018. Salle des fêtes d’Albi, pendant un tournoi de Tarot. Arch: Encore Heureux, et PPA.
- 15.08.2018. Salle des fêtes d’Albi, pendant un tournoi de Tarot. Arch: Encore Heureux, et PPA.
- 15.08.2018. Salle des fêtes d’Albi, pendant un tournoi de Tarot. Arch: Encore Heureux, et PPA.
- 15.08.2018. Salle des fêtes d’Albi, pendant un tournoi de Tarot. Arch: Encore Heureux, et PPA.
